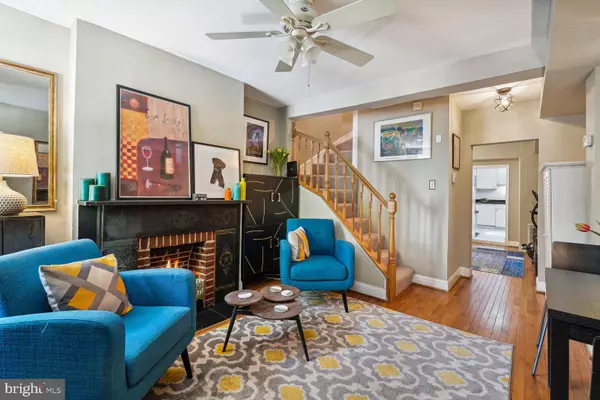$655,000
$649,900
0.8%For more information regarding the value of a property, please contact us for a free consultation.
827 EUCLID ST NW Washington, DC 20001
2 Beds
1 Bath
910 SqFt
Key Details
Sold Price $655,000
Property Type Townhouse
Sub Type Interior Row/Townhouse
Listing Status Sold
Purchase Type For Sale
Square Footage 910 sqft
Price per Sqft $719
Subdivision Columbia Heights
MLS Listing ID DCDC2084414
Sold Date 05/15/23
Style Federal
Bedrooms 2
Full Baths 1
HOA Y/N N
Abv Grd Liv Area 910
Originating Board BRIGHT
Year Built 1914
Annual Tax Amount $4,800
Tax Year 2022
Lot Size 1,781 Sqft
Acres 0.04
Property Description
Great news buyers! This competitively priced south facing 1914 Federal in Columbia Heights is a model of charm and efficiency and especially suitable for the first time homebuyer or anyone who is looking for an alternative to your typical 900+ sq foot condo and the limitations thereof. Live as you please in privacy without having to answer to a condo board or pay fees for services you might not need. Curb appeal comes in the form of a landscaped front yard and integrated porch where you can enjoy your morning coffee and newspaper. Once inside you will find a welcoming full size living area with an original fireplace beyond which there is an attached TV/media/dining room and laundry closet with walk out access to an expansive rear yard (perfect for your pet/s and entertaining). Here you will find four distinct zones, beginning with a patio/seating area, a green space, a brand new storage shed with concrete pad, and ending with a parking pad for 1 car and another just beyond the gate for a total of two cars.
In the far rear of the interior space there is an adjoining windowed kitchen with a full suite of appliances (most stainless steel) and plenty of storage/countertop space. Enjoy oak pristine flooring throughout both levels and newly installed pet resistant (excellent warranty included) low and tight pile carpet on the stairs.
The second level features two full sized bedrooms (one is now set up as an office), each of which is well served by natural light, and a centrally located bathroom with shower/bath combo and skylight. All new oak flooring was installed on this level in 2019 by the owner. Plans to extend the interior space rearward were considered but the owner is relocating. (See documents section).
Located on a quiet street at the intersection of Columbia Heights, Park View, and Shaw, this rare best of both worlds opportunity is your decidedly walkable and transportation friendly connection to the best of Washington. Specifically, you will be just over half a block from Georgia Avenue, the neighborhood’s most immediate commercial hub and thoroughfare with bus service (70 and 79) and Sherman Avenue to the west. Commuters will rejoice at the nearby option for the 63/64 bus at 11th St. Central to 3 metro stations (Shaw, Col Heights, U Street) and 5 grocery stores including Whole Foods (one block), Trader Joe’s and Giant. Very close to Howard University and hospital, and the legendary 930 club, one of the great music venues in the country.
Myriad dining options abound from famed U street with its variety of choices, from fast food to fine dining, and last but not least there are two Michelin star rated restaurants in Makan and the adjacent Queen’s English on restaurant-rich 11th Street. Foodies will also enjoy Maydan on Florida Avenue (very close) and nearby Rooster & Owl, Seven Reasons, and St. James. Steps/moments away from the Banneker recreation area, which includes 8 Tennis Courts (floodlit until 10 PM) plus a running track and swimming pool. Target (under 1 mile). Walk score 93. Comprehensive home warranty included!
Location
State DC
County Washington
Zoning RF-1
Direction South
Rooms
Other Rooms Living Room, Dining Room, Kitchen
Interior
Interior Features Carpet, Ceiling Fan(s), Floor Plan - Traditional, Kitchen - Galley, Skylight(s), Wood Floors
Hot Water Tankless
Heating Forced Air
Cooling Central A/C
Flooring Hardwood, Carpet
Fireplaces Number 1
Fireplaces Type Brick, Non-Functioning
Equipment Built-In Microwave, Dishwasher, Exhaust Fan, Oven/Range - Electric, Refrigerator, Washer/Dryer Stacked, Water Heater
Furnishings No
Fireplace Y
Window Features Double Hung
Appliance Built-In Microwave, Dishwasher, Exhaust Fan, Oven/Range - Electric, Refrigerator, Washer/Dryer Stacked, Water Heater
Heat Source Electric
Laundry Main Floor
Exterior
Exterior Feature Porch(es)
Garage Spaces 2.0
Fence Rear, Wood
Utilities Available Cable TV, Phone Available
Waterfront N
Water Access N
View Street
Accessibility None
Porch Porch(es)
Parking Type Off Street
Total Parking Spaces 2
Garage N
Building
Lot Description Rear Yard, Front Yard
Story 2
Foundation Slab, Brick/Mortar
Sewer Public Sewer
Water Public
Architectural Style Federal
Level or Stories 2
Additional Building Above Grade, Below Grade
Structure Type Dry Wall
New Construction N
Schools
High Schools Banneker
School District District Of Columbia Public Schools
Others
Pets Allowed Y
Senior Community No
Tax ID 2884//0087
Ownership Fee Simple
SqFt Source Assessor
Special Listing Condition Standard
Pets Description No Pet Restrictions
Read Less
Want to know what your home might be worth? Contact us for a FREE valuation!

Our team is ready to help you sell your home for the highest possible price ASAP

Bought with Elizabeth Ann Ho • RLAH @properties






