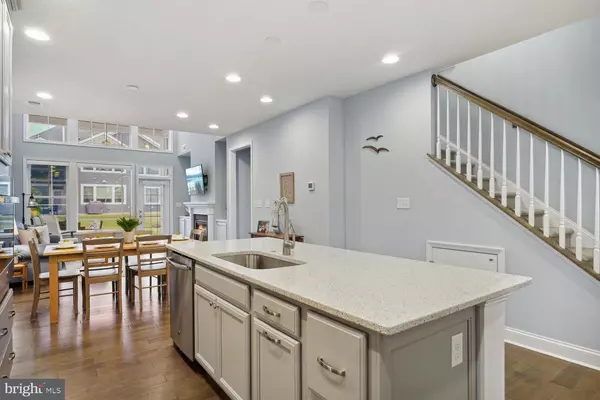$700,000
$700,000
For more information regarding the value of a property, please contact us for a free consultation.
31382 CAUSEY RD #T-74 Lewes, DE 19958
4 Beds
4 Baths
2,310 SqFt
Key Details
Sold Price $700,000
Property Type Condo
Sub Type Condo/Co-op
Listing Status Sold
Purchase Type For Sale
Square Footage 2,310 sqft
Price per Sqft $303
Subdivision Governors
MLS Listing ID DESU2034458
Sold Date 05/19/23
Style Craftsman,Coastal
Bedrooms 4
Full Baths 3
Half Baths 1
Condo Fees $930/qua
HOA Y/N N
Abv Grd Liv Area 2,310
Originating Board BRIGHT
Year Built 2019
Annual Tax Amount $1,319
Tax Year 2022
Lot Size 117.780 Acres
Acres 117.78
Lot Dimensions 0.00 x 0.00
Property Description
A coveted location East of Rt 1, in the heart of Lewes, DE, in the premier Schell Brothers resort community of Governors is where you will find exquisite Villa-style/Extended length home. The covered entry of 31382 Causey Rd invites you to come in and explore all this amazing home has to offer. Two levels of light filled interiors blend coastal living with an open floor plan, and generous entertaining spaces, making it simply a spectacular place for family and friends to gather and grow. The foyer unfolds into the great room bathed in natural light and panoramic views from the transom-topped picture embellished with Hunter Douglas covering which are found throughout the home. The heart of the home, the gourmet kitchen does not disappoint, complete with plentiful 42” gray shaker-style cabinetry, contrasting Quartz countertops and classic brick patterned subway tile backsplash, suite of stainless-steel appliances, and center island with undermount sink, and breakfast bar, accented with beadboard. Whether casual dining or dinner parties you have options, serve guests at the breakfast bar, in the adjacent dining area, or take the party outside to the grand two-story, bump-out, screened porch perfect for al-fresco dining and offering egress to the patio. The living room is anchored by a gas fireplace, adorned with a handsome mantle and slate hearth, sided by built-in niches with closed cabinetry below, the supreme spot for cozy get-togethers in front of the fire. Retreat to the primary bedroom adorned with a deep-tray ceiling, offering two walk-in closets and spa-like ensuite complete with a dual vanity, generous tiled stall shower with bench, and private water closet. Also on the main level is a powder bath central to the great room, and interior access to the garage off the foyer. Ascend the staircase off the foyer to the upper level, hosting more entertaining space and the sleeping quarters. The bonus loft space is the ideal spot to gather at the end of the day to watch a movie or play a game, or just curl up with a book to get away from the world below. There are three additional bedrooms on this level, two with walk-in closets, a hall bath, and the third bedroom has it's own ensuite. A full walk-up set of stairs leads to the attic space offering a sizable, floored area with high overhead clearance, great for storage or another bonus space. The Governors resort community offers an incredible Lewes location and extraordinary amenities including a clubhouse with lounge, bar, fitness center, pool with sunken bar, kid's splash zone, private cabanas and so much more. Want to spend the day at the beach and not get in the car? No problem grab your bike, this community offers direct access to the Junction Breakwater Trail, you can have your toes in the sand and a drink in your hand in minutes! Amazing Home, Awe-inspiring Amenities, and a Magnificent Location, 31382 Causey Rd, just maybe the perfect home for you!
Location
State DE
County Sussex
Area Lewes Rehoboth Hundred (31009)
Zoning AR-1
Rooms
Other Rooms Living Room, Dining Room, Primary Bedroom, Bedroom 2, Bedroom 3, Bedroom 4, Kitchen, Foyer, Laundry, Attic, Screened Porch
Main Level Bedrooms 1
Interior
Interior Features Attic, Carpet, Ceiling Fan(s), Combination Dining/Living, Combination Kitchen/Dining, Combination Kitchen/Living, Crown Moldings, Entry Level Bedroom, Family Room Off Kitchen, Floor Plan - Open, Kitchen - Gourmet, Kitchen - Island, Pantry, Primary Bath(s), Recessed Lighting, Stall Shower, Tub Shower, Upgraded Countertops, Walk-in Closet(s), Window Treatments
Hot Water Tankless
Heating Programmable Thermostat, Forced Air
Cooling Central A/C
Flooring Ceramic Tile, Partially Carpeted, Hardwood
Fireplaces Number 1
Fireplaces Type Gas/Propane, Marble
Equipment Built-In Microwave, Dishwasher, Disposal, Dryer, Energy Efficient Appliances, Exhaust Fan, Freezer, Icemaker, Cooktop, Oven/Range - Gas, Oven - Wall, Oven - Self Cleaning, Refrigerator, Stainless Steel Appliances, Washer, Water Dispenser, Water Heater - Tankless
Fireplace Y
Window Features Double Pane,Insulated,Screens,Transom
Appliance Built-In Microwave, Dishwasher, Disposal, Dryer, Energy Efficient Appliances, Exhaust Fan, Freezer, Icemaker, Cooktop, Oven/Range - Gas, Oven - Wall, Oven - Self Cleaning, Refrigerator, Stainless Steel Appliances, Washer, Water Dispenser, Water Heater - Tankless
Heat Source Natural Gas Available
Laundry Main Floor
Exterior
Exterior Feature Patio(s), Screened, Roof
Parking Features Garage - Front Entry, Garage Door Opener, Inside Access
Garage Spaces 2.0
Water Access N
View Garden/Lawn, Panoramic
Roof Type Architectural Shingle,Metal,Pitched
Accessibility Other
Porch Patio(s), Screened, Roof
Attached Garage 1
Total Parking Spaces 2
Garage Y
Building
Lot Description Front Yard, Landscaping, Rear Yard, SideYard(s)
Story 2
Foundation Slab
Sewer Public Sewer
Water Private/Community Water
Architectural Style Craftsman, Coastal
Level or Stories 2
Additional Building Above Grade, Below Grade
Structure Type High,Dry Wall,Vaulted Ceilings,Tray Ceilings
New Construction N
Schools
Elementary Schools Lewes
Middle Schools Beacon
High Schools Cape Henlopen
School District Cape Henlopen
Others
Pets Allowed N
Senior Community No
Tax ID 335-12.00-3.11-T-74
Ownership Fee Simple
SqFt Source Assessor
Security Features Carbon Monoxide Detector(s),Main Entrance Lock,Smoke Detector
Special Listing Condition Standard
Read Less
Want to know what your home might be worth? Contact us for a FREE valuation!

Our team is ready to help you sell your home for the highest possible price ASAP

Bought with Sarah Shoemaker • Keller Williams Realty





