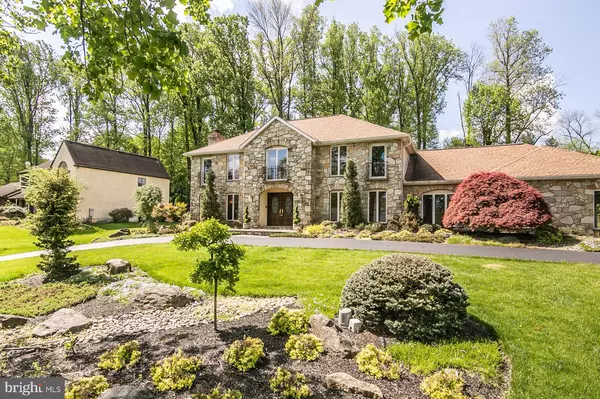$815,000
$795,000
2.5%For more information regarding the value of a property, please contact us for a free consultation.
18 HIGHLAND DR Media, PA 19063
4 Beds
4 Baths
3,344 SqFt
Key Details
Sold Price $815,000
Property Type Single Family Home
Sub Type Detached
Listing Status Sold
Purchase Type For Sale
Square Footage 3,344 sqft
Price per Sqft $243
Subdivision Highlands
MLS Listing ID PADE2045716
Sold Date 05/19/23
Style Traditional
Bedrooms 4
Full Baths 3
Half Baths 1
HOA Fees $20/ann
HOA Y/N Y
Abv Grd Liv Area 3,344
Originating Board BRIGHT
Year Built 1987
Annual Tax Amount $11,321
Tax Year 2023
Lot Size 0.770 Acres
Acres 0.77
Lot Dimensions 148.00 x 334.00
Property Description
This stunning home is situated in the highly sought-after Highland community of Chester Heights. As you step into the two-story tile foyer, you will immediately feel welcomed into this residence. On the left side of the foyer, you will find a formal living room with a wood-burning marble fireplace, while on the right, a formal dining room awaits. Both rooms boast ample natural light and stunning views of the professionally landscaped front yard. The spacious eat-in kitchen is perfect for hosting gatherings, with its generous counter space, plentiful storage, and oversized layout. Adjacent to the kitchen, the family room features a cozy stone fireplace, ideal for those chilly nights. A powder room and laundry room are conveniently located just off the kitchen, while a study makes for the perfect home office. Upstairs, the main bedroom boasts a large dressing area, walk-in closet, and a main bathroom complete with double sinks, shower, and whirlpool tub. Three additional bedrooms and a full hall bathroom complete this level of the home. The finished basement is sure to impress, offering plenty of space for hosting friends and family, including an exercise room, a full bathroom with a shower, and ample storage areas. 2 car attached oversized attached garage with floored attic space for more storage options. On warmer days, relax in the fabulous sunroom off the kitchen, which overlooks the beautiful in-ground pool and hot tub, surrounded by stunning professional landscaping and ornamental plantings. A charming bonsai garden is just one of the many special features of this incredible outdoor oasis.
Location
State PA
County Delaware
Area Chester Heights Boro (10406)
Zoning RESIDENTIAL
Rooms
Basement Fully Finished
Interior
Interior Features Carpet, Ceiling Fan(s), Curved Staircase, Family Room Off Kitchen, Floor Plan - Traditional, Formal/Separate Dining Room, Kitchen - Eat-In, Walk-in Closet(s)
Hot Water Electric
Heating Forced Air
Cooling Central A/C
Flooring Carpet, Ceramic Tile
Fireplaces Number 2
Fireplaces Type Marble, Stone
Equipment Cooktop, Dishwasher, Dryer, Oven - Double, Microwave, Refrigerator, Washer
Fireplace Y
Appliance Cooktop, Dishwasher, Dryer, Oven - Double, Microwave, Refrigerator, Washer
Heat Source Natural Gas
Laundry Main Floor
Exterior
Exterior Feature Patio(s)
Parking Features Additional Storage Area, Inside Access, Oversized
Garage Spaces 2.0
Pool Fenced, In Ground, Pool/Spa Combo
Water Access N
View Garden/Lawn
Accessibility None
Porch Patio(s)
Attached Garage 2
Total Parking Spaces 2
Garage Y
Building
Lot Description Front Yard, Landscaping, Rear Yard, SideYard(s)
Story 2
Foundation Concrete Perimeter
Sewer On Site Septic
Water Public
Architectural Style Traditional
Level or Stories 2
Additional Building Above Grade, Below Grade
New Construction N
Schools
Middle Schools Garnet Valley
High Schools Garnet Valley High
School District Garnet Valley
Others
Senior Community No
Tax ID 06-00-00022-84
Ownership Fee Simple
SqFt Source Assessor
Acceptable Financing Cash, Conventional, FHA, VA
Listing Terms Cash, Conventional, FHA, VA
Financing Cash,Conventional,FHA,VA
Special Listing Condition Standard
Read Less
Want to know what your home might be worth? Contact us for a FREE valuation!

Our team is ready to help you sell your home for the highest possible price ASAP

Bought with Joseph Anthony Jr • EXP Realty, LLC





