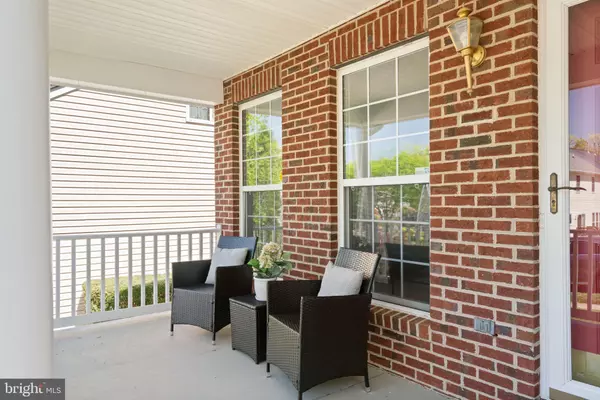$690,000
$690,000
For more information regarding the value of a property, please contact us for a free consultation.
5309 GUNSTON HALL DR Woodbridge, VA 22193
4 Beds
3 Baths
2,616 SqFt
Key Details
Sold Price $690,000
Property Type Single Family Home
Sub Type Detached
Listing Status Sold
Purchase Type For Sale
Square Footage 2,616 sqft
Price per Sqft $263
Subdivision Ashland
MLS Listing ID VAPW2048046
Sold Date 05/24/23
Style Colonial
Bedrooms 4
Full Baths 2
Half Baths 1
HOA Fees $86/mo
HOA Y/N Y
Abv Grd Liv Area 2,616
Originating Board BRIGHT
Year Built 2004
Annual Tax Amount $6,741
Tax Year 2022
Lot Size 6,725 Sqft
Acres 0.15
Property Description
Welcome to your dream home! This brick-front three-level colonial offers you the perfect balance of luxury and affordability. Enjoy 2616 sq. ft. of living space on the first two floors, plus a walk-out unfinished basement with a two-car garage to store your cars and toys. Step inside this beautiful home, where you'll find an inviting two-story foyer with gleaming hardwood floors that greet you at the door. The formal living room and dining room offer plenty of space for entertaining family and friends in style, while the powder room is conveniently located in the hallway for convenience. Enjoy entertaining and relaxing on the deck off the breakfast area and a private fenced backyard retreat. Gather in the spacious kitchen/family area featuring a cozy gas fireplace at one end. You will immediately notice the natural light streaming through all day long, making it an ideal place to relax after a long day or entertain guests on special occasions. A fully equipped laundry room inside the garage finishes out the main level. This beautiful four-bedroom, 2.5-bath colonial offers spacious and luxurious living for the entire family.
Upstairs the huge primary bedroom boasts a sitting area perfect for morning coffee or nighttime reading, plus two large walk-in closets and an elegant bathroom with two sinks, a corner soaking tub, and a shower with a bench seat. Head downstairs to find endless possibilities of the full unfinished basement with natural light and rough-in plumbing for another full bath. The HVAC System is dual-zoned. Upper-level A/C was replaced in 2018. The first floor A/C was replaced in 2020, and a new water heater was added in 2022. The roof is approximately seven years old. This is a great, affordable home with easy access to Rt 234 and Forest Park High School. When the house goes active for showings, it will be freshly painted. Put this one on your list of see homes! It has excellent curb appeal!
Location
State VA
County Prince William
Zoning R6
Rooms
Basement Windows, Walkout Level, Unfinished, Space For Rooms, Rear Entrance, Poured Concrete, Interior Access
Interior
Interior Features Breakfast Area, Carpet, Dining Area, Family Room Off Kitchen, Floor Plan - Traditional, Formal/Separate Dining Room, Kitchen - Island, Primary Bath(s), Recessed Lighting, Soaking Tub, Stall Shower, Tub Shower, Upgraded Countertops, Walk-in Closet(s), Crown Moldings, Chair Railings, Ceiling Fan(s)
Hot Water Natural Gas
Heating Central, Zoned, Programmable Thermostat, Hot Water & Baseboard - Electric, Heat Pump(s)
Cooling Central A/C, Zoned
Flooring Fully Carpeted, Ceramic Tile
Fireplaces Number 1
Fireplaces Type Insert, Mantel(s)
Equipment Built-In Microwave, Dishwasher, Disposal, Dryer, Exhaust Fan, Microwave, Refrigerator, Stove, Washer, Water Heater
Furnishings No
Fireplace Y
Window Features Sliding,Double Pane,Screens
Appliance Built-In Microwave, Dishwasher, Disposal, Dryer, Exhaust Fan, Microwave, Refrigerator, Stove, Washer, Water Heater
Heat Source Natural Gas
Laundry Upper Floor, Washer In Unit, Dryer In Unit
Exterior
Exterior Feature Deck(s)
Parking Features Garage - Front Entry, Inside Access, Garage Door Opener
Garage Spaces 4.0
Fence Board, Rear
Utilities Available Under Ground
Amenities Available Pool - Outdoor, Club House, Fitness Center
Water Access N
View Garden/Lawn, Trees/Woods, Street
Roof Type Asphalt
Street Surface Black Top
Accessibility None
Porch Deck(s)
Road Frontage City/County
Attached Garage 2
Total Parking Spaces 4
Garage Y
Building
Lot Description Backs to Trees, No Thru Street
Story 3
Foundation Concrete Perimeter
Sewer Public Sewer
Water Public
Architectural Style Colonial
Level or Stories 3
Additional Building Above Grade, Below Grade
New Construction N
Schools
Elementary Schools Ashland
Middle Schools Benton
High Schools Forest Park
School District Prince William County Public Schools
Others
HOA Fee Include Common Area Maintenance,Pool(s),Trash,Snow Removal
Senior Community No
Tax ID 8090-79-1879
Ownership Fee Simple
SqFt Source Assessor
Acceptable Financing Conventional, Cash, VA, FHA
Horse Property N
Listing Terms Conventional, Cash, VA, FHA
Financing Conventional,Cash,VA,FHA
Special Listing Condition Standard
Read Less
Want to know what your home might be worth? Contact us for a FREE valuation!

Our team is ready to help you sell your home for the highest possible price ASAP

Bought with Anne Marley Green • CENTURY 21 New Millennium





