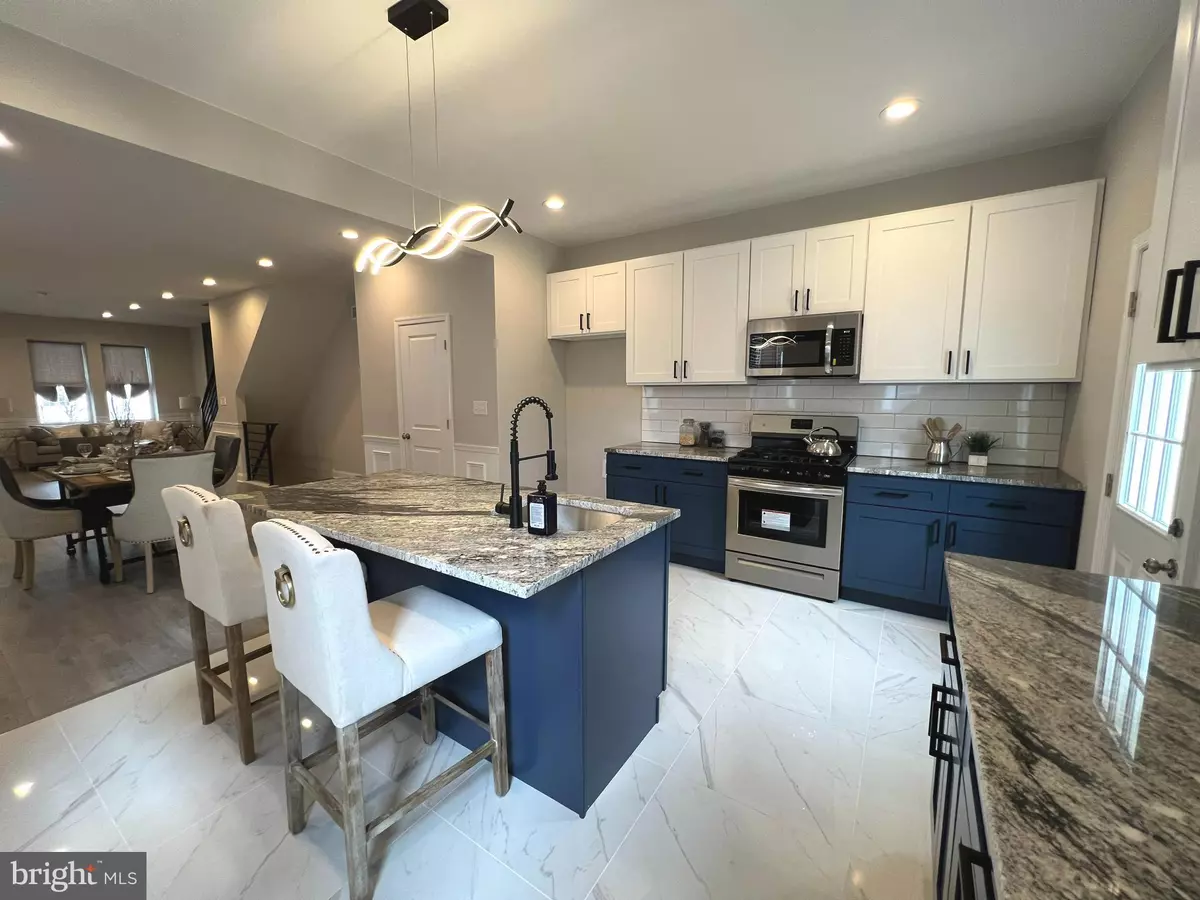$330,000
$334,900
1.5%For more information regarding the value of a property, please contact us for a free consultation.
4941 N 12TH ST Philadelphia, PA 19141
6 Beds
4 Baths
2,250 SqFt
Key Details
Sold Price $330,000
Property Type Single Family Home
Sub Type Twin/Semi-Detached
Listing Status Sold
Purchase Type For Sale
Square Footage 2,250 sqft
Price per Sqft $146
Subdivision Olney
MLS Listing ID PAPH2217094
Sold Date 05/25/23
Style Colonial
Bedrooms 6
Full Baths 3
Half Baths 1
HOA Y/N N
Abv Grd Liv Area 2,250
Originating Board BRIGHT
Year Built 1935
Annual Tax Amount $2,257
Tax Year 2022
Lot Size 1,920 Sqft
Acres 0.04
Lot Dimensions 22.00 x 86.00
Property Description
Gorgeous fully remodeled 6 bedroom 3 1/2 bathroom home !!! Enter through the cozy front porch to find an open-layout living and dining area with chair molding, wall frames, brand new flooring, recessed lighting, and custom trey ceiling. The lavish kitchen boasts rich cabinets, granite counter-top, stainless steel appliances (range, microwave, dishwasher), tile floor, and sleek back splash. A powder room located on the first floor near the kitchen. Enjoy your family holidays on the huge rear yard deck. The second floor offers new carpet, a master suite with its own luxurious bath, two additional bedrooms with plenty of sunlight and closet space, and a shared hall bath. The third floor offering an other three huge bedrooms with hallway bathroom. All baths feature imported tiles and brand new vanities, tub, and fixtures. The finished basement offers new carpet, additional space for entertaining or relaxing, a separate laundry room and a huge closet for family needs. Other key features include brand new efficient water heater, central air HVAC system, and 200amp electrical system, new plumbing and electrical systems. Interior updated with an amazing attention to detail and the finest quality, exterior upgraded with a new concrete sidewalk, built up a concrete patio and surrounded with metal fence, new grey color siding and brand new roof with 5 years warranty. This home is a must see! Disclosure: Listing Agent has financial interest. The property are under live video and audio surveillance. All access and showings are recorded and monitored remotely. By entering the property, you give automatic consent to be recorded and monitored with both video and audio. Footage stored off site. All video and audio recordings could be made public.
Location
State PA
County Philadelphia
Area 19141 (19141)
Zoning RSA3
Rooms
Basement Fully Finished
Main Level Bedrooms 6
Interior
Hot Water Electric
Heating Forced Air
Cooling Central A/C
Heat Source Natural Gas
Exterior
Water Access N
Accessibility 2+ Access Exits
Garage N
Building
Story 3
Foundation Stone
Sewer Public Sewer
Water Public
Architectural Style Colonial
Level or Stories 3
Additional Building Above Grade, Below Grade
New Construction N
Schools
School District The School District Of Philadelphia
Others
Senior Community No
Tax ID 491452400
Ownership Fee Simple
SqFt Source Estimated
Special Listing Condition Standard
Read Less
Want to know what your home might be worth? Contact us for a FREE valuation!

Our team is ready to help you sell your home for the highest possible price ASAP

Bought with Rathavy Torres • HomeSmart Realty Advisors





