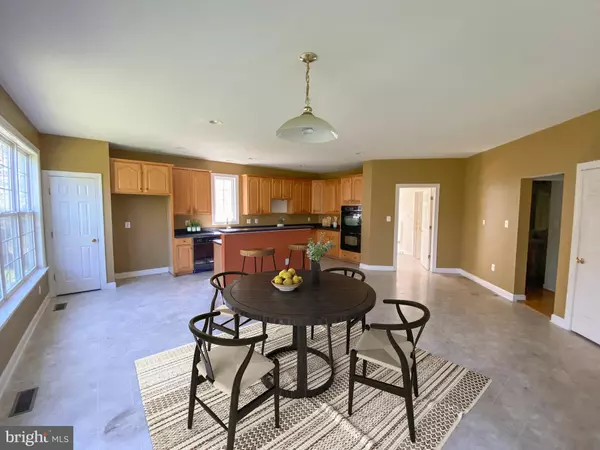$640,000
$650,000
1.5%For more information regarding the value of a property, please contact us for a free consultation.
2208 GREEN GINGER CIR Accokeek, MD 20607
4 Beds
5 Baths
6,904 SqFt
Key Details
Sold Price $640,000
Property Type Single Family Home
Sub Type Detached
Listing Status Sold
Purchase Type For Sale
Square Footage 6,904 sqft
Price per Sqft $92
Subdivision Greens Piscataway
MLS Listing ID MDPG2076864
Sold Date 05/25/23
Style Colonial
Bedrooms 4
Full Baths 4
Half Baths 1
HOA Fees $81/mo
HOA Y/N Y
Abv Grd Liv Area 4,704
Originating Board BRIGHT
Year Built 2006
Annual Tax Amount $8,324
Tax Year 2022
Lot Size 9,729 Sqft
Acres 0.22
Property Description
Welcome to this stunning almost 7000 sf 4-bedroom, 4.5-bathroom home located in the desirable community of Accokeek, MD. As you step inside, you will be greeted by an open-concept living room with two story raised ceilings, providing a spacious and airy feel. The huge kitchen with plenty of storage is perfect for preparing meals and entertaining guests. The main level office is great for working from home or as a quiet space for studying. Huge primary bedroom with an amazing en suite bathroom. The finished basement features a wet bar, perfect for hosting gatherings, and a movie room for movie nights or relaxing. An additional bedroom in the basement provides ample space for guests or a home gym. This home also boasts beautiful outdoor space with a spacious backyard. Don't miss out on the opportunity to make this stunning property your new home. To help visualize this home's floorplan and to highlight its potential, virtual furnishings may have been added to photos found in this listing.
Location
State MD
County Prince Georges
Zoning LCD
Rooms
Basement Fully Finished, Walkout Stairs
Interior
Interior Features Bar, Breakfast Area, Carpet, Double/Dual Staircase, Family Room Off Kitchen, Floor Plan - Open, Kitchen - Country, Kitchen - Island, Kitchen - Table Space, Recessed Lighting, Walk-in Closet(s), Wood Floors
Hot Water Natural Gas
Heating Forced Air
Cooling Central A/C
Fireplace Y
Heat Source Natural Gas
Laundry Main Floor
Exterior
Parking Features Garage - Side Entry
Garage Spaces 2.0
Water Access N
View Trees/Woods
Accessibility None
Attached Garage 2
Total Parking Spaces 2
Garage Y
Building
Story 3
Foundation Slab, Concrete Perimeter
Sewer Public Sewer
Water Public
Architectural Style Colonial
Level or Stories 3
Additional Building Above Grade, Below Grade
Structure Type 2 Story Ceilings,9'+ Ceilings,Cathedral Ceilings,Dry Wall,Tray Ceilings
New Construction N
Schools
School District Prince George'S County Public Schools
Others
Senior Community No
Tax ID 17053646437
Ownership Fee Simple
SqFt Source Assessor
Acceptable Financing Cash, Conventional, FHA 203(k), Private, VA
Listing Terms Cash, Conventional, FHA 203(k), Private, VA
Financing Cash,Conventional,FHA 203(k),Private,VA
Special Listing Condition REO (Real Estate Owned)
Read Less
Want to know what your home might be worth? Contact us for a FREE valuation!

Our team is ready to help you sell your home for the highest possible price ASAP

Bought with Felix Johnson • KW Metro Center





