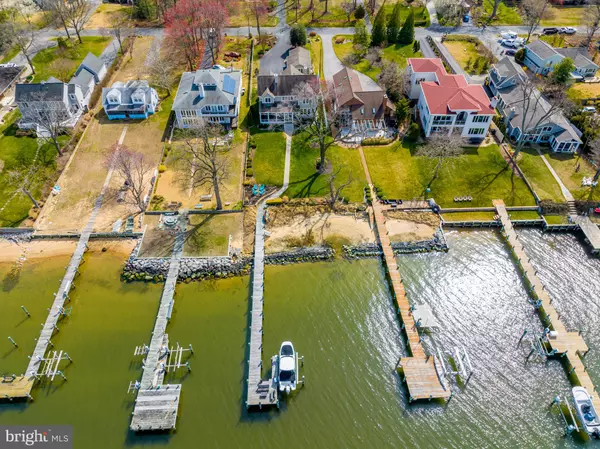$2,500,000
$2,599,000
3.8%For more information regarding the value of a property, please contact us for a free consultation.
1122 RIVER BAY RD Annapolis, MD 21409
6 Beds
4 Baths
3,714 SqFt
Key Details
Sold Price $2,500,000
Property Type Single Family Home
Sub Type Detached
Listing Status Sold
Purchase Type For Sale
Square Footage 3,714 sqft
Price per Sqft $673
Subdivision Cape St Claire
MLS Listing ID MDAA2056894
Sold Date 05/26/23
Style Contemporary
Bedrooms 6
Full Baths 3
Half Baths 1
HOA Y/N Y
Abv Grd Liv Area 3,714
Originating Board BRIGHT
Year Built 2001
Annual Tax Amount $17,352
Tax Year 2023
Lot Size 0.503 Acres
Acres 0.5
Property Description
Waterfront lifestyle at its absolute finest. Unparalleled waterfront views of the Magothy River and Chesapeake Bay abound from the instant you open the front door of this Cathy Purple Cherry designed home. Experience sunrise and sunset from the 140-foot pier which was built in 2017 and has power/water. The pier is also outfitted with a boat lift and the mean low water is 4 feet. The 70-foot shoreline was restored with rip rap in 2009 to include a shore break and sandy shore for relaxation on your own private beach. The Magothy River is coveted for boating enthusiasts as it has three fuel docks, two dockside restaurants and immediate access to the Chesapeake Bay. This home boasts six bedrooms of which four have direct water views and the primary bedroom on the main level with direct access to the screened porch for waking to the gentle sounds of the waves rolling into the shore. The owner has carefully maintained the residence with updates to include two new Carrier HVAC units which are 20 and 18.5 SEER. New appliances include the washer/dryer, cooktop, dishwasher, and beverage center. Hardwood floors were installed throughout the wide-open main level of the home in 2018. The home is supported by public sewer and a new well water filtration system for water softening for the well water service. The main level of this home is absolute perfection for entertaining with high ceilings, extraordinary views of the Magothy River and an inviting screened porch with ipe decking. The waterfront awaits and is only feet from the rear of this home. Drop a crab pot in the river, fish off the dock, launch a Stand Up Paddleboard, kayak and explore the many creeks off the Magothy, read a great book or even take a late afternoon nap. Nature will welcome you each day and each season as the osprey hunt the Magothy River for a fresh catch, blue heron handsomely walk the shoreline, bald eagles hover overhead, fish jump from the water, rays spread their enormous wings and on occasion, porpoises find their way up the Bay and into the River. Your waterfront toys and supplies will need storage which was well thought out in the curated design to include ample storage in the home and also in the two-car detached garage with additional workshop space attached. The home is located in the coveted Blue Ribbon school district of Broadneck and conveniently located a short bike ride from a small, quaint shopping center that includes a family-owned grocery store, hardware store, and a variety of local restaurants and boutiques. This is way more than a home……this is a lifestyle that awaits you.
Location
State MD
County Anne Arundel
Zoning R5
Rooms
Other Rooms Dining Room, Bedroom 2, Bedroom 3, Bedroom 4, Bedroom 5, Family Room, Study, Laundry, Mud Room, Workshop, Bedroom 6
Main Level Bedrooms 1
Interior
Interior Features Family Room Off Kitchen, Breakfast Area, Kitchen - Table Space, Dining Area, Kitchen - Eat-In, Primary Bath(s), Entry Level Bedroom, Built-Ins, Chair Railings, Upgraded Countertops, Crown Moldings, Wood Floors, Recessed Lighting
Hot Water Electric, Instant Hot Water
Heating Heat Pump(s)
Cooling Central A/C
Fireplaces Number 1
Fireplaces Type Fireplace - Glass Doors, Gas/Propane, Heatilator, Mantel(s), Screen
Equipment Disposal, Dishwasher, Dryer, Cooktop, Exhaust Fan, Icemaker, Instant Hot Water, Microwave, Oven - Wall, Refrigerator, Stainless Steel Appliances
Fireplace Y
Window Features Insulated,Double Pane,Screens,Skylights,Storm,Vinyl Clad
Appliance Disposal, Dishwasher, Dryer, Cooktop, Exhaust Fan, Icemaker, Instant Hot Water, Microwave, Oven - Wall, Refrigerator, Stainless Steel Appliances
Heat Source Electric
Exterior
Exterior Feature Enclosed, Porch(es)
Parking Features Garage Door Opener, Additional Storage Area
Garage Spaces 6.0
Amenities Available Beach, Boat Ramp, Club House, Common Grounds, Picnic Area, Water/Lake Privileges, Tot Lots/Playground
Waterfront Description Boat/Launch Ramp,Private Dock Site,Sandy Beach
Water Access Y
Water Access Desc Private Access,Canoe/Kayak,Fishing Allowed,Boat - Powered,Swimming Allowed,Waterski/Wakeboard
View River, Bay
Roof Type Asphalt
Accessibility None
Porch Enclosed, Porch(es)
Total Parking Spaces 6
Garage Y
Building
Lot Description Landscaping, Level, Premium, Rear Yard
Story 2
Foundation Permanent
Sewer Public Sewer
Water Well
Architectural Style Contemporary
Level or Stories 2
Additional Building Above Grade, Below Grade
New Construction N
Schools
Elementary Schools Cape St Claire
Middle Schools Magothy River
High Schools Broadneck
School District Anne Arundel County Public Schools
Others
HOA Fee Include Common Area Maintenance
Senior Community No
Tax ID 020316515821330
Ownership Fee Simple
SqFt Source Assessor
Special Listing Condition Standard
Read Less
Want to know what your home might be worth? Contact us for a FREE valuation!

Our team is ready to help you sell your home for the highest possible price ASAP

Bought with Scott A Schuetter • Berkshire Hathaway HomeServices PenFed Realty





