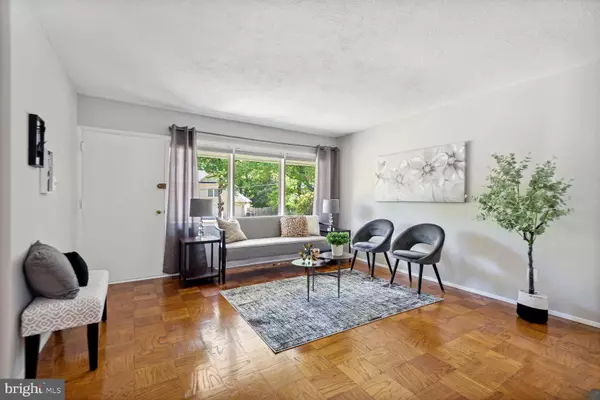$562,000
$550,000
2.2%For more information regarding the value of a property, please contact us for a free consultation.
7417 HASTINGS ST Springfield, VA 22150
3 Beds
2 Baths
1,469 SqFt
Key Details
Sold Price $562,000
Property Type Single Family Home
Sub Type Detached
Listing Status Sold
Purchase Type For Sale
Square Footage 1,469 sqft
Price per Sqft $382
Subdivision Monticello Forest
MLS Listing ID VAFX2122806
Sold Date 05/26/23
Style Ranch/Rambler
Bedrooms 3
Full Baths 1
Half Baths 1
HOA Y/N N
Abv Grd Liv Area 1,469
Originating Board BRIGHT
Year Built 1954
Annual Tax Amount $5,755
Tax Year 2023
Lot Size 0.389 Acres
Acres 0.39
Property Description
Welcome to your new home, nestled in the heart of the northern Virginia
community known as Monticello Forest. This cozy, all-brick one level rambler is just what you've been searching for. As you step through the front door, you'll be greeted by the stunningly refinished parquet flooring, sure to impress all who enter.
The living room boasts a charming wood-burning fireplace, creating a warm and inviting atmosphere, perfect for snuggling up during those chilly winter nights. A formal dining room, ideal for hosting dinner parties and family gatherings, is conveniently located adjacent to the living room.
To the right of the living area, you'll find three spacious bedrooms, each offering plenty of room to relax and unwind. The galley kitchen to the left features sleek stainless steel appliances and a laundry room/mud room combo, leading to a carport and shed.
Step into the sunroom, featuring luxury vinyl flooring and walls of windows that let in natural light, providing a serene and relaxing atmosphere. From the sunroom, step outside onto the patio, the perfect spot for hosting barbecues and gatherings, or simply enjoying a refreshing drink after a long day at work.
This premium corner lot requires no HOA fees, making it an ideal choice for those seeking an affordable suburban lifestyle. Commuting is a breeze, with easy access to the Springfield mixing bowl, Springfield Franconia metro, and the Springfield Town Center. Plus, Lake Accotink with its scenic walking trails, waterfront activities, and picnic areas, is just a hop, skip, and jump away.
This charming home has been freshly painted throughout, and features new luxury vinyl floors, refinished parquet flooring, and newer HVAC, water heater, and kitchen appliances. Don't miss your chance to make this lovely house your home. Join us for an open house on Saturday, May 6 from 1-4 pm. We can't wait to welcome you home!
Location
State VA
County Fairfax
Zoning 130
Rooms
Other Rooms Living Room, Dining Room, Bedroom 2, Bedroom 3, Kitchen, Bedroom 1, Sun/Florida Room, Bathroom 1
Main Level Bedrooms 3
Interior
Interior Features Floor Plan - Traditional, Kitchen - Galley, Wood Floors
Hot Water Natural Gas
Heating Forced Air
Cooling Central A/C
Fireplaces Number 1
Fireplaces Type Fireplace - Glass Doors, Wood
Equipment Dishwasher, Disposal, Exhaust Fan, Oven/Range - Gas, Refrigerator, Stainless Steel Appliances, Stove, Water Heater
Furnishings No
Fireplace Y
Appliance Dishwasher, Disposal, Exhaust Fan, Oven/Range - Gas, Refrigerator, Stainless Steel Appliances, Stove, Water Heater
Heat Source Natural Gas
Laundry Hookup, Main Floor
Exterior
Garage Spaces 1.0
Water Access N
Accessibility None
Total Parking Spaces 1
Garage N
Building
Lot Description Corner
Story 1
Foundation Slab
Sewer Public Sewer
Water Public
Architectural Style Ranch/Rambler
Level or Stories 1
Additional Building Above Grade, Below Grade
New Construction N
Schools
Elementary Schools Crestwood
Middle Schools Key
High Schools John R. Lewis
School District Fairfax County Public Schools
Others
Pets Allowed Y
Senior Community No
Tax ID 0901 11670007
Ownership Fee Simple
SqFt Source Assessor
Acceptable Financing Cash, Conventional, FHA, VA
Listing Terms Cash, Conventional, FHA, VA
Financing Cash,Conventional,FHA,VA
Special Listing Condition Standard
Pets Allowed No Pet Restrictions
Read Less
Want to know what your home might be worth? Contact us for a FREE valuation!

Our team is ready to help you sell your home for the highest possible price ASAP

Bought with Jocelyn Lederman • Compass





