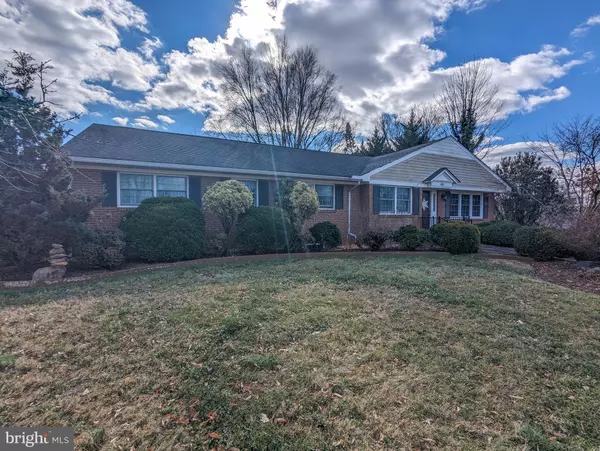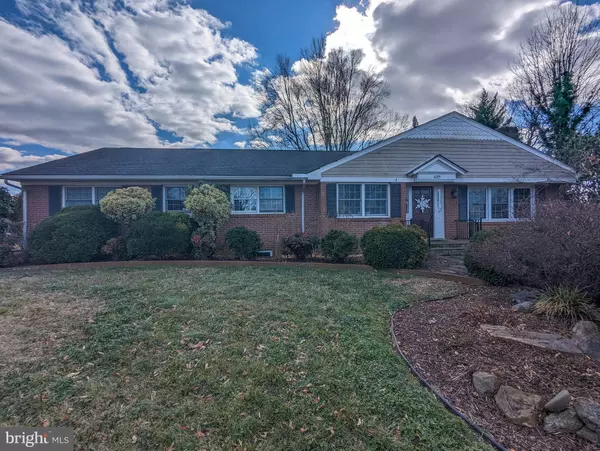$455,000
$489,900
7.1%For more information regarding the value of a property, please contact us for a free consultation.
1055 OAKLAWN DR Culpeper, VA 22701
4 Beds
3 Baths
3,150 SqFt
Key Details
Sold Price $455,000
Property Type Single Family Home
Sub Type Detached
Listing Status Sold
Purchase Type For Sale
Square Footage 3,150 sqft
Price per Sqft $144
Subdivision Oaklawn
MLS Listing ID VACU2004570
Sold Date 05/26/23
Style Ranch/Rambler
Bedrooms 4
Full Baths 3
HOA Y/N N
Abv Grd Liv Area 2,100
Originating Board BRIGHT
Year Built 1963
Annual Tax Amount $2,445
Tax Year 2022
Lot Size 0.520 Acres
Acres 0.52
Property Description
4 Bedroom, 3 bathroom rambler conveniently located in the town of Culpeper, close to shopping, dining and within walking distance to the library and Rock Water Park/Splash Pad. This house has the perfect backyard for summertime entertaining, featuring an in ground swimming pool, year-round hot-tub, fenced in yard and a lovely waterfall with a running stream ending in a large koi Pond filled with beautiful koi. Three bedrooms are located on the main floor along with 2 bathrooms. This house features an in-law suite in the basement with a separate outside entrance and driveway! The in-law suite has a large living room, full kitchen, 1 bedroom and 1 bathroom. Professional photographs to come.
Location
State VA
County Culpeper
Zoning RE
Rooms
Basement Fully Finished, Outside Entrance
Main Level Bedrooms 3
Interior
Hot Water Natural Gas
Heating Baseboard - Hot Water
Cooling Central A/C
Fireplaces Number 1
Heat Source Natural Gas
Exterior
Parking Features Additional Storage Area
Garage Spaces 2.0
Water Access N
Accessibility None
Attached Garage 1
Total Parking Spaces 2
Garage Y
Building
Story 1
Foundation Brick/Mortar
Sewer Public Sewer
Water Public
Architectural Style Ranch/Rambler
Level or Stories 1
Additional Building Above Grade, Below Grade
New Construction N
Schools
Elementary Schools Farmington
Middle Schools Floyd T. Binns
High Schools Eastern View
School District Culpeper County Public Schools
Others
Senior Community No
Tax ID 40D 1 3
Ownership Fee Simple
SqFt Source Assessor
Special Listing Condition Standard
Read Less
Want to know what your home might be worth? Contact us for a FREE valuation!

Our team is ready to help you sell your home for the highest possible price ASAP

Bought with Stephanie Yvette Yowell • RE/MAX Gateway





