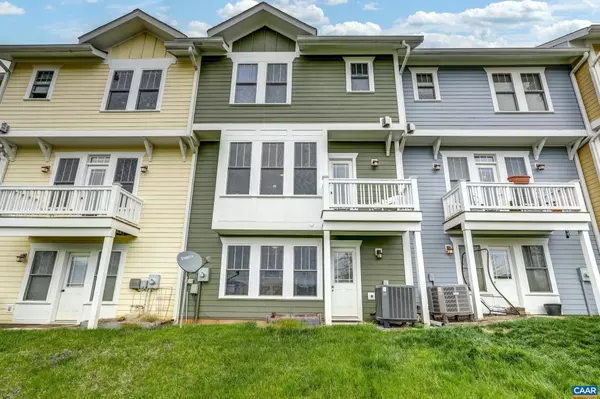$396,000
$400,000
1.0%For more information regarding the value of a property, please contact us for a free consultation.
1731 PAINTED SKY TER Charlottesville, VA 22901
3 Beds
3 Baths
2,055 SqFt
Key Details
Sold Price $396,000
Property Type Townhouse
Sub Type Interior Row/Townhouse
Listing Status Sold
Purchase Type For Sale
Square Footage 2,055 sqft
Price per Sqft $192
Subdivision Wickham Pond
MLS Listing ID 640096
Sold Date 06/01/23
Style Other
Bedrooms 3
Full Baths 2
Half Baths 1
Condo Fees $58
HOA Fees $249/mo
HOA Y/N Y
Abv Grd Liv Area 2,055
Originating Board CAAR
Year Built 2007
Annual Tax Amount $2,955
Tax Year 2022
Lot Size 1,742 Sqft
Acres 0.04
Property Description
OPEN HOUSE Saturday 4/8 from 2-4PM. Enjoy gorgeous mountain views in this move-in ready Weather Hill townhome, offering 3 BR, 2.5 BA and attached garage. Hardwood floors on main living level (engineered wood downstairs and carpet on top level), Gas fireplace, built-ins, 2 decks, kitchen and breakfast area. Stunning mountain views from the main floor balcony deck. Owners suite with tray ceiling, walk-in closet and double vanity bathroom, and 2 more bedrooms and a full bath on the top floor. Minutes to downtown Crozet, library, restaurants, shopping, wineries and breweries. HOA includes roof, siding, landscaping, trash pickup, snow removal, community center, play area and walking trails.,Oak Cabinets,Fireplace in Living Room
Location
State VA
County Albemarle
Zoning NMD
Rooms
Other Rooms Living Room, Primary Bedroom, Kitchen, Den, Breakfast Room, Primary Bathroom, Full Bath, Half Bath, Additional Bedroom
Interior
Interior Features Walk-in Closet(s), Breakfast Area
Heating Central, Heat Pump(s)
Cooling Central A/C, Heat Pump(s)
Flooring Carpet, Hardwood
Fireplaces Type Gas/Propane
Equipment Washer/Dryer Hookups Only, Dishwasher, Disposal, Oven/Range - Gas, Microwave, Refrigerator
Fireplace N
Window Features Insulated,Low-E,Energy Efficient,Double Hung
Appliance Washer/Dryer Hookups Only, Dishwasher, Disposal, Oven/Range - Gas, Microwave, Refrigerator
Exterior
Parking Features Other, Garage - Front Entry
Amenities Available Club House, Tot Lots/Playground, Community Center
Roof Type Composite
Accessibility None
Road Frontage Public
Garage Y
Building
Lot Description Cleared, Landscaping, Open
Story 3
Foundation Slab
Sewer Public Sewer
Water Public
Architectural Style Other
Level or Stories 3
Additional Building Above Grade, Below Grade
Structure Type 9'+ Ceilings
New Construction N
Schools
Elementary Schools Crozet
Middle Schools Henley
High Schools Western Albemarle
School District Albemarle County Public Schools
Others
HOA Fee Include Common Area Maintenance,Ext Bldg Maint,Insurance,Management,Snow Removal,Trash
Ownership Other
Security Features Smoke Detector
Special Listing Condition Standard
Read Less
Want to know what your home might be worth? Contact us for a FREE valuation!

Our team is ready to help you sell your home for the highest possible price ASAP

Bought with AARON HOWELL • STORY HOUSE REAL ESTATE





