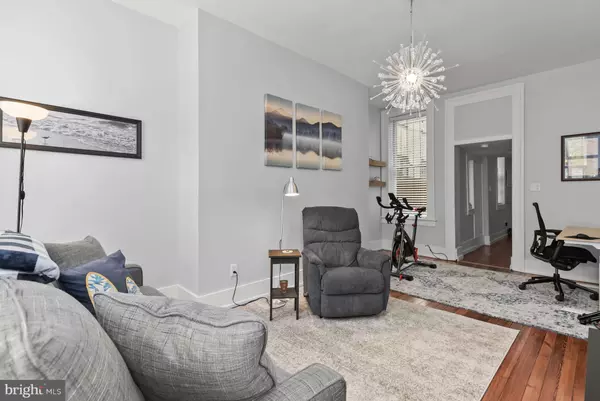$533,999
$533,999
For more information regarding the value of a property, please contact us for a free consultation.
2026 E PRATT ST Baltimore, MD 21231
4 Beds
3 Baths
2,605 SqFt
Key Details
Sold Price $533,999
Property Type Townhouse
Sub Type Interior Row/Townhouse
Listing Status Sold
Purchase Type For Sale
Square Footage 2,605 sqft
Price per Sqft $204
Subdivision Butchers Hill
MLS Listing ID MDBA2081386
Sold Date 06/02/23
Style Federal
Bedrooms 4
Full Baths 3
HOA Y/N N
Abv Grd Liv Area 2,605
Originating Board BRIGHT
Year Built 1900
Annual Tax Amount $6,780
Tax Year 2023
Lot Size 1,742 Sqft
Acres 0.04
Property Description
Offer Deadline Monday, April 24th at noon.
Butchers Hill DUPLEX (2 separately metered units) with parking pad awaits it's new owner. The owner's suite will be available in July; make this your home or add it to your rental portfolio. First floor tenant is hoping to stay!
Enter the shared front foyer, the door on the left leads to Unit 1, a large 1 bedroom , 1 bath and den apartment with basement and private alley access. The unit features charming details such as large wood windows, original moldings, and gorgeous refinished hardwood floors. Modern amenities include a chef's kitchen with granite countertops, knife and pot racks, and stainless steel sink; plantation shutters and blinds; bathroom fan with heater; updated LED lighting; rustic floating wood shelves; electronic entry locks; new independent central HVAC; and an in-unit washer and dryer.
The Unit 2 entrance is also off the foyer. This amazing unit is an approximate 1,600 sq ft owner's unit; a 3 bedroom, 2 bath apartment on the second and third levels. It features original details such as a gorgeous wood banister and staircase, a rustic exposed brick wall, wood windows, and original hardwood floors.
Location
State MD
County Baltimore City
Zoning R-8
Direction South
Rooms
Other Rooms Living Room, Primary Bedroom, Bedroom 2, Bedroom 3, Kitchen
Basement Combination, Connecting Stairway, Drainage System, Poured Concrete, Sump Pump, Unfinished, Water Proofing System
Main Level Bedrooms 1
Interior
Interior Features 2nd Kitchen, Entry Level Bedroom, Exposed Beams, Combination Kitchen/Dining, Kitchen - Gourmet, Recessed Lighting, Upgraded Countertops, Window Treatments, Wood Floors
Hot Water Natural Gas
Heating Other
Cooling Central A/C
Flooring Hardwood, Tile/Brick, Vinyl, Wood, Ceramic Tile
Equipment Built-In Microwave, Dishwasher, Disposal, Dryer - Electric, Dryer - Front Loading, Exhaust Fan, Extra Refrigerator/Freezer, Freezer, Icemaker, Oven - Self Cleaning, Oven - Single, Oven/Range - Electric, Range Hood, Refrigerator, Washer, Washer/Dryer Stacked, Water Heater
Fireplace N
Window Features Wood Frame,Double Hung,Double Pane
Appliance Built-In Microwave, Dishwasher, Disposal, Dryer - Electric, Dryer - Front Loading, Exhaust Fan, Extra Refrigerator/Freezer, Freezer, Icemaker, Oven - Self Cleaning, Oven - Single, Oven/Range - Electric, Range Hood, Refrigerator, Washer, Washer/Dryer Stacked, Water Heater
Heat Source Natural Gas
Laundry Dryer In Unit, Has Laundry, Main Floor, Upper Floor, Washer In Unit
Exterior
Exterior Feature Deck(s)
Garage Spaces 2.0
Utilities Available Cable TV, Electric Available, Natural Gas Available, Phone Available, Sewer Available, Water Available
Water Access N
View City
Roof Type Flat,Rubber
Accessibility Other
Porch Deck(s)
Total Parking Spaces 2
Garage N
Building
Story 3.5
Foundation Other
Sewer Public Sewer
Water Public
Architectural Style Federal
Level or Stories 3.5
Additional Building Above Grade, Below Grade
Structure Type 9'+ Ceilings,Brick,Dry Wall,High,Plaster Walls
New Construction N
Schools
Elementary Schools Call School Board
Middle Schools Call School Board
High Schools Call School Board
School District Baltimore City Public Schools
Others
Senior Community No
Tax ID 0302011747 023
Ownership Fee Simple
SqFt Source Estimated
Security Features Main Entrance Lock,Smoke Detector
Special Listing Condition Standard
Read Less
Want to know what your home might be worth? Contact us for a FREE valuation!

Our team is ready to help you sell your home for the highest possible price ASAP

Bought with QUINN ALEXANDER TATTLE • Smart Realty, LLC





