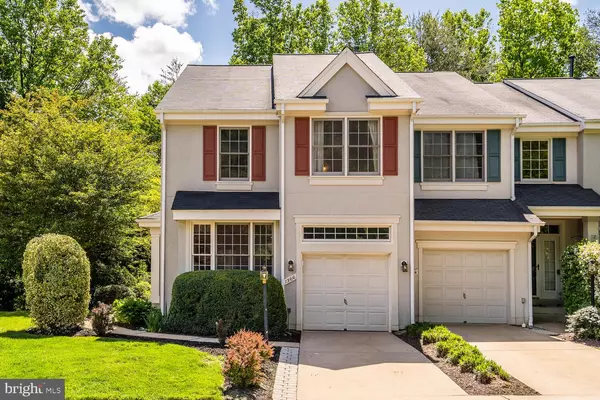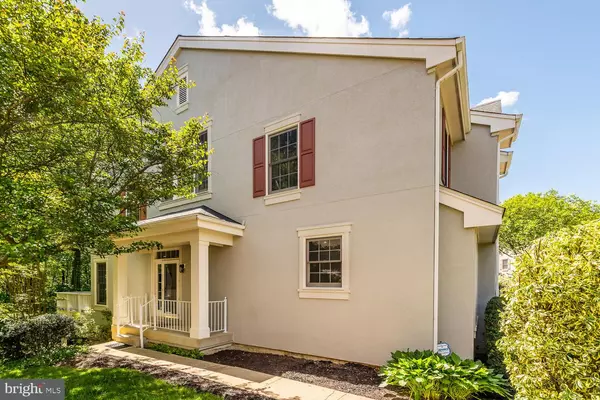$735,000
$724,900
1.4%For more information regarding the value of a property, please contact us for a free consultation.
1366 PARK GARDEN LN Reston, VA 20194
3 Beds
4 Baths
2,566 SqFt
Key Details
Sold Price $735,000
Property Type Townhouse
Sub Type End of Row/Townhouse
Listing Status Sold
Purchase Type For Sale
Square Footage 2,566 sqft
Price per Sqft $286
Subdivision Windsor Park
MLS Listing ID VAFX2124502
Sold Date 06/02/23
Style Colonial
Bedrooms 3
Full Baths 3
Half Baths 1
HOA Fees $115/qua
HOA Y/N Y
Abv Grd Liv Area 1,966
Originating Board BRIGHT
Year Built 1994
Annual Tax Amount $8,191
Tax Year 2023
Lot Size 2,977 Sqft
Acres 0.07
Property Description
Welcome home!!!
Gorgeous End unit townhouse on stunning lot backing to trees and trails, located in a cozy neighborhood. Hardwood floors on main and upper levels. Carpeted walk-out basement comes with large windows, sliding glass door, a large-size den to be used as office or a guest room, and with a full bath, exiting to covered patio with Italian tiled floor and new ceiling fan, facing mature trees and nature. Vaulted ceilings in large-size bedrooms. Two gas fireplaces for cozy winter times. During Fall, Spring and Summer season enjoy your morning coffee and afternoon tea while enjoying the natural beauty of nature, and birds' songs, on the new and oversized maintenance-free deck (2023) with two sliding doors, Updated master bathroom (2020) with double vanity, and main level powder room, fresh paint on entire house (2023), roof(2015), furnace and A/C ( 2007). Entire exterior repainted (2013). Remodeled kitchen with maple cabinets, granite, large granite island, newer stainless steel refrigerator, new double oven stove(2023) and dishwasher (2023). New recess lights and fans (2023).
Easy access to nearby Reston nature trails, three lakes, Reston Town Center, and two metro stations.
North Point shopping center with shops, banks, coffee and ice cream shops, and restaurant is less than one mile. North Hill park with swimming Pool, playgrounds, tennis court, picnic pavilion, tons of green space, wonderful walking/running trails is within walking distance to the subdivision.
Location
State VA
County Fairfax
Zoning 372
Rooms
Basement Full, Walkout Level, Fully Finished
Interior
Interior Features Combination Dining/Living, Dining Area, Floor Plan - Open, Kitchen - Island, Pantry
Hot Water Natural Gas
Cooling Central A/C
Flooring Wood, Carpet
Fireplaces Number 2
Fireplaces Type Gas/Propane, Fireplace - Glass Doors
Equipment Built-In Microwave, Dryer, Refrigerator, Stove, Washer, Water Heater, Dishwasher, Disposal
Fireplace Y
Appliance Built-In Microwave, Dryer, Refrigerator, Stove, Washer, Water Heater, Dishwasher, Disposal
Heat Source Natural Gas
Laundry Basement, Washer In Unit, Dryer In Unit
Exterior
Parking Features Garage - Front Entry, Inside Access
Garage Spaces 1.0
Water Access N
View Trees/Woods
Accessibility 2+ Access Exits
Attached Garage 1
Total Parking Spaces 1
Garage Y
Building
Story 2
Foundation Block
Sewer Public Sewer
Water Public
Architectural Style Colonial
Level or Stories 2
Additional Building Above Grade, Below Grade
New Construction N
Schools
School District Fairfax County Public Schools
Others
Pets Allowed Y
HOA Fee Include Lawn Care Front,Lawn Care Side,Snow Removal,Trash
Senior Community No
Tax ID 0114 24020060
Ownership Fee Simple
SqFt Source Assessor
Horse Property N
Special Listing Condition Standard
Pets Allowed Dogs OK, Cats OK
Read Less
Want to know what your home might be worth? Contact us for a FREE valuation!

Our team is ready to help you sell your home for the highest possible price ASAP

Bought with Tatyana V Lara • Century 21 Redwood Realty





