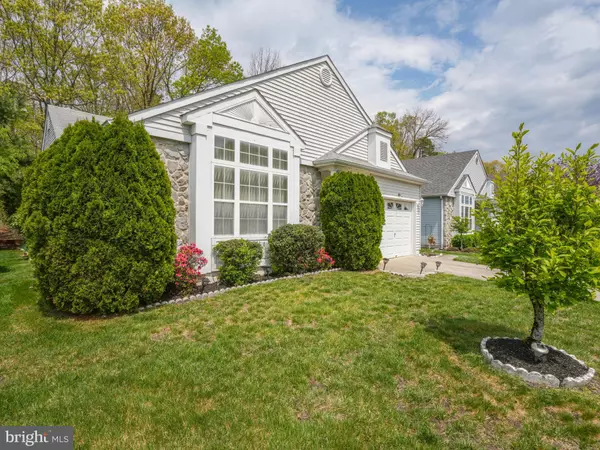$285,000
$280,000
1.8%For more information regarding the value of a property, please contact us for a free consultation.
518 VIRGIN ISLAND DR Williamstown, NJ 08094
2 Beds
2 Baths
1,464 SqFt
Key Details
Sold Price $285,000
Property Type Single Family Home
Sub Type Detached
Listing Status Sold
Purchase Type For Sale
Square Footage 1,464 sqft
Price per Sqft $194
Subdivision Holiday City
MLS Listing ID NJGL2028782
Sold Date 06/07/23
Style Ranch/Rambler
Bedrooms 2
Full Baths 2
HOA Fees $55/qua
HOA Y/N Y
Abv Grd Liv Area 1,464
Originating Board BRIGHT
Year Built 1997
Annual Tax Amount $5,763
Tax Year 2022
Lot Size 4,089 Sqft
Acres 0.09
Lot Dimensions 47.00 x 87.00
Property Description
Welcome to your new, stunning 2 bedroom, 2 bathroom, 1464 square foot single-story home in the desirable 55 and older community of Holiday City. This impeccably maintained home offers an abundance of natural light streaming through its large windows, illuminating every corner of this serene oasis, and backs up to the privacy of a wooded backyard.
As you step inside, you will be greeted by a warm and inviting atmosphere that makes you feel right at home. The spacious living area, complete with cozy carpeting and soothing neutral tones, is perfect for entertaining guests or just relaxing after a long day. Entertain family and friends with a dining area that can fit everyone for dinner or game night.
The well-appointed kitchen boasts ample storage space and a convenient breakfast area for quick bites on the go. Enjoy the ease of an easy-to-manage kitchen that also allows you to do all the cooking you will need. The living area is perfectly situated to take in the lovely view of the backyard through the large sliding doors that lead to the expansive back deck, perfect for sipping your morning coffee or gathering with family and friends for an evening of laughter and memories.
The two generously sized bedrooms offer plenty of space and comfort. The primary suite features a large closet and a spacious en-suite bathroom with a walk-in shower.
Enjoy the peace of mind that comes with living in a thriving, friendly community like Holiday City, where neighbors become lifelong friends and the amenities are plentiful. From organized activities and events to the tranquil community pool and fitness center, there's always something to keep you busy and happy.
Don't miss out on the opportunity to make this beautiful home yours and experience the very best of 55+ living. Schedule your visit today!
Location
State NJ
County Gloucester
Area Monroe Twp (20811)
Zoning RESIDENTIAL
Rooms
Other Rooms Living Room, Primary Bedroom, Bedroom 2, Kitchen, Family Room, Laundry, Bathroom 2, Primary Bathroom
Main Level Bedrooms 2
Interior
Interior Features Attic, Breakfast Area, Carpet, Dining Area, Entry Level Bedroom, Family Room Off Kitchen, Primary Bath(s)
Hot Water Natural Gas
Heating Forced Air
Cooling Central A/C
Fireplaces Number 1
Fireplaces Type Electric
Equipment Built-In Range, Refrigerator, Washer, Dryer
Fireplace Y
Appliance Built-In Range, Refrigerator, Washer, Dryer
Heat Source Natural Gas
Laundry Main Floor, Dryer In Unit, Washer In Unit
Exterior
Exterior Feature Deck(s)
Parking Features Garage - Front Entry
Garage Spaces 1.0
Water Access N
Accessibility None
Porch Deck(s)
Attached Garage 1
Total Parking Spaces 1
Garage Y
Building
Lot Description Backs to Trees, Front Yard
Story 1
Foundation Crawl Space
Sewer Public Sewer
Water Public
Architectural Style Ranch/Rambler
Level or Stories 1
Additional Building Above Grade
New Construction N
Schools
School District Monroe Township Public Schools
Others
Senior Community Yes
Age Restriction 55
Tax ID 11-01004-00005
Ownership Fee Simple
SqFt Source Assessor
Acceptable Financing Conventional, FHA, VA, Cash
Listing Terms Conventional, FHA, VA, Cash
Financing Conventional,FHA,VA,Cash
Special Listing Condition Standard
Read Less
Want to know what your home might be worth? Contact us for a FREE valuation!

Our team is ready to help you sell your home for the highest possible price ASAP

Bought with Gina Romano • Romano Realty





