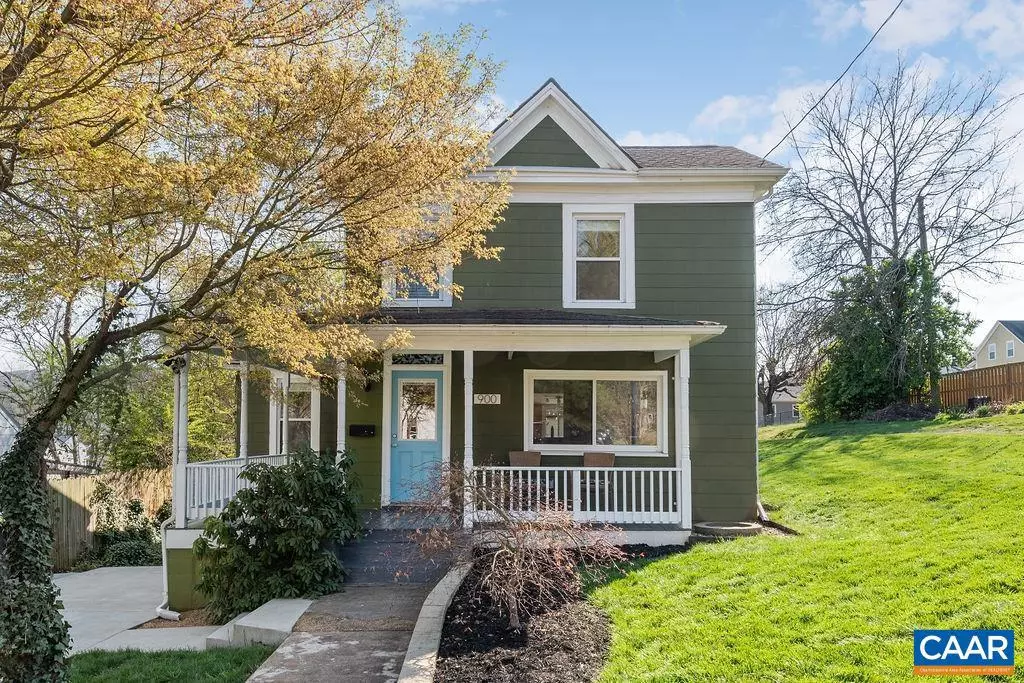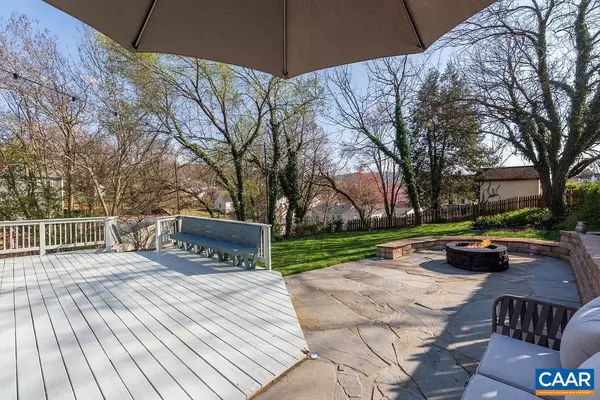$620,000
$545,000
13.8%For more information regarding the value of a property, please contact us for a free consultation.
900 ELLIOTT AVE Charlottesville, VA 22902
3 Beds
2 Baths
1,394 SqFt
Key Details
Sold Price $620,000
Property Type Single Family Home
Sub Type Detached
Listing Status Sold
Purchase Type For Sale
Square Footage 1,394 sqft
Price per Sqft $444
Subdivision Belmont
MLS Listing ID 639853
Sold Date 06/09/23
Style Farmhouse/National Folk
Bedrooms 3
Full Baths 2
HOA Y/N N
Abv Grd Liv Area 1,394
Originating Board CAAR
Year Built 1920
Annual Tax Amount $4,867
Tax Year 2022
Lot Size 6,098 Sqft
Acres 0.14
Property Description
Belmont farmhouse completely renovated with craftsmanship and care! Taken to the studs in 2014/2015, the original charm has lovingly been maintained while modern conveniences and upgrades have been incorporated (new plumbing, electrical, insulation, etc). The wrap-around porch, original pine hardwood floors, reclaimed wood accents and shelves, repurposed brick as pavers, and exposed brick chimneys all honor the history of this 1920s home. Meanwhile, the open floor plan, generous closets, updated kitchen, owner's bedroom with a walk-in closet, recessed lighting, and updated windows allow for seamless, modern living. The fully fenced in backyard features a new bluestone patio placed with state of the resin joint compound, natural gas fire pit, and ten in-ground RBG uplighting that compliments the spacious deck and patio. The basement and attic storage along with generous closets are a rare jewel in a historic home. Some recent updates include fresh paint, updated light fixtures, new backsplash, concrete driveway for two off street parking spots, and more. Off street parking comfortably fits two small SUVs and a motorcycle. See documents section for full list of the extensive improvements! Agent is related to seller.,White Cabinets,Wood Counter
Location
State VA
County Charlottesville City
Zoning R-1S
Rooms
Other Rooms Living Room, Dining Room, Kitchen, Laundry, Full Bath, Additional Bedroom
Basement Outside Entrance, Partial, Unfinished, Windows
Main Level Bedrooms 1
Interior
Interior Features Walk-in Closet(s), Kitchen - Island, Recessed Lighting, Entry Level Bedroom
Heating Central, Heat Pump(s)
Cooling Central A/C, Heat Pump(s)
Flooring Hardwood, Wood, Tile/Brick
Equipment Dryer, Washer/Dryer Stacked, Washer, Dishwasher, Disposal, Oven/Range - Gas, Microwave, Refrigerator
Fireplace N
Appliance Dryer, Washer/Dryer Stacked, Washer, Dishwasher, Disposal, Oven/Range - Gas, Microwave, Refrigerator
Exterior
Fence Fully
Roof Type Architectural Shingle
Accessibility None
Garage N
Building
Lot Description Landscaping, Sloping
Story 2
Foundation Block
Sewer Public Sewer
Water Public
Architectural Style Farmhouse/National Folk
Level or Stories 2
Additional Building Above Grade, Below Grade
New Construction N
Schools
Elementary Schools Clark
Middle Schools Walker & Buford
High Schools Charlottesville
School District Charlottesville Cty Public Schools
Others
Ownership Other
Special Listing Condition Standard
Read Less
Want to know what your home might be worth? Contact us for a FREE valuation!

Our team is ready to help you sell your home for the highest possible price ASAP

Bought with GARY PALMER • TOWN REALTY





