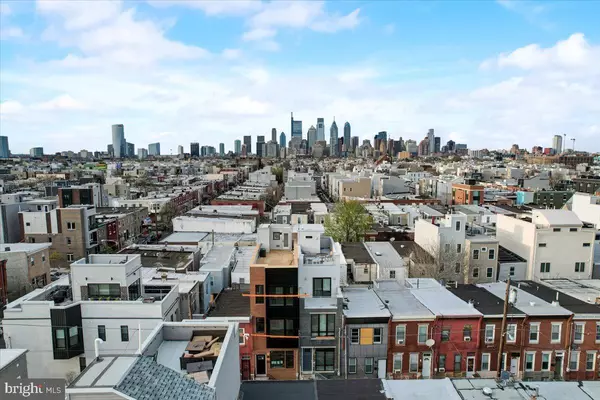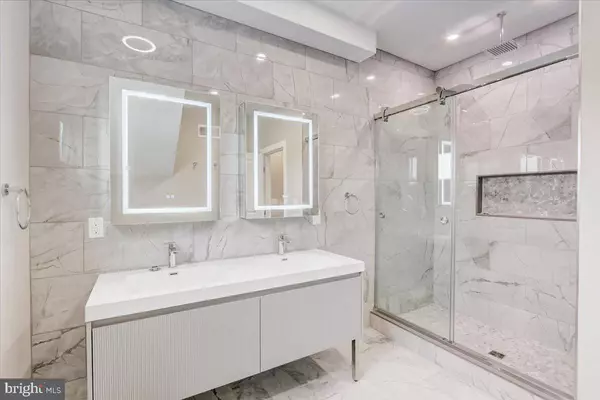$460,000
$464,000
0.9%For more information regarding the value of a property, please contact us for a free consultation.
1843 MOUNTAIN ST Philadelphia, PA 19145
3 Beds
4 Baths
2,100 SqFt
Key Details
Sold Price $460,000
Property Type Townhouse
Sub Type Interior Row/Townhouse
Listing Status Sold
Purchase Type For Sale
Square Footage 2,100 sqft
Price per Sqft $219
Subdivision Point Breeze
MLS Listing ID PAPH2083740
Sold Date 06/12/23
Style Traditional
Bedrooms 3
Full Baths 3
Half Baths 1
HOA Y/N N
Abv Grd Liv Area 1,575
Originating Board BRIGHT
Year Built 2023
Annual Tax Amount $2,210
Tax Year 2023
Lot Size 665 Sqft
Acres 0.02
Lot Dimensions 14.00 x 48.00
Property Description
**The Home has been listed for a while because it was advertised during construction with the option for buyers to choose finishes, but now it's been completed as of 4/23** Welcome to this stunning property located in the heart of Point Breeze, where you will find a home that truly stands out from the rest. The design and finishes were handpicked by "Calder Design Group," a high end New York interior design company. Upon entering, you will be greeted by an open and airy layout where the continuity of the home's design flows effortlessly throughout. The custom floating staircase is a true work of art, which gives you the sense of a wider living area. The kitchen is a masterpiece, expertly curated with clean lines and subtle sophistication that defines the space. The convenient half bath is neatly tucked away in the corner. Throughout the home black hardware on the door handles, accessories, and window frames creates an ambiance that elevates the entire home. Step outside to the comfortable rear yard with freshly laid concrete, perfect for outdoor entertaining. And head down to the basement, where you'll find a finished secondary living area complete with an egress towards the rear and plumbing underneath the floor, ready for you to build a bathroom if you choose. Upstairs, you will find spacious rooms with soaring ceilings and large sectional windows that flood the space with natural light. Each bathroom is uniquely designed with a wide array of functions and finishes, including LED backlight oversized mirrors for added luxury. Some of the most notable features of this home are: prewired Cat6/ coax cable in each room including the outdoor spaces, the dual zone HVAC system providing optimal comfort and efficiency and the full sprinkler system. The final floor will lead you to a primary bedroom boasting its layout and allure and the master bathroom pops with a glamorous feel. Now... the ultimate highlight awaits you on the oversized and now rarely offered roof deck. Offering 360-degree like views that span from the stadiums all the way to Midtown Village's skyline. There's no other new construction single family home that was built this year on the market, which matches the open foot print of this roof. If you're looking for the ideal outdoor space this home is right for you! Perfectly placed picturesque window frames make the view feel like a live wall art for your enjoyment. This home truly packs a punch on every floor and will leave you wanting more. Don't hesitate to make an offer before your neighbors do. Schedule a visit today to experience this exquisite property for yourself.
Location
State PA
County Philadelphia
Area 19146 (19146)
Zoning RSA5
Rooms
Other Rooms Living Room, Dining Room, Primary Bedroom, Bedroom 2, Bedroom 3, Kitchen, Basement, Laundry, Storage Room, Bathroom 2, Primary Bathroom, Half Bath
Basement Fully Finished, Sump Pump, Windows, Drain
Interior
Interior Features Upgraded Countertops, Recessed Lighting, Soaking Tub, Stall Shower, Tub Shower, Walk-in Closet(s)
Hot Water Natural Gas
Heating Central, Zoned
Cooling Central A/C, Zoned
Fireplaces Number 1
Fireplaces Type Electric, Mantel(s)
Equipment Stainless Steel Appliances
Fireplace Y
Window Features Double Pane
Appliance Stainless Steel Appliances
Heat Source Natural Gas
Laundry Upper Floor
Exterior
Fence Wood
Water Access N
View City
Accessibility None
Garage N
Building
Story 3
Foundation Concrete Perimeter
Sewer Public Sewer
Water Public
Architectural Style Traditional
Level or Stories 3
Additional Building Above Grade, Below Grade
New Construction Y
Schools
School District The School District Of Philadelphia
Others
Senior Community No
Tax ID 363096500
Ownership Fee Simple
SqFt Source Assessor
Special Listing Condition Standard
Read Less
Want to know what your home might be worth? Contact us for a FREE valuation!

Our team is ready to help you sell your home for the highest possible price ASAP

Bought with Connor Eichman • OCF Realty LLC - Philadelphia





