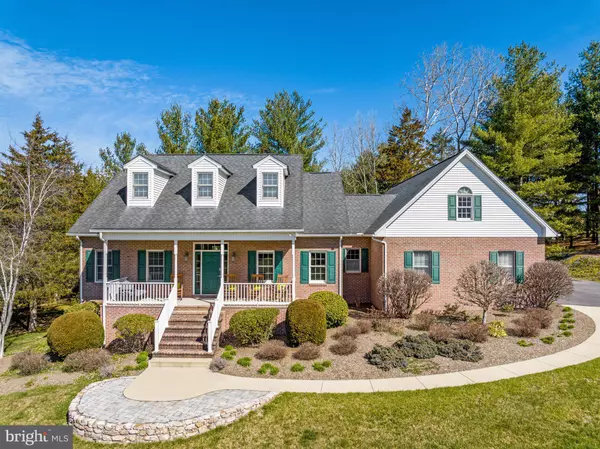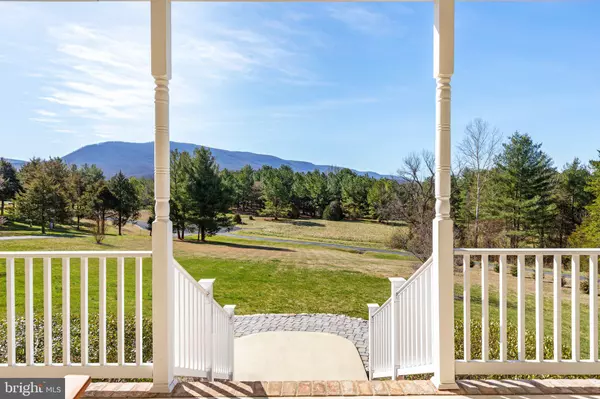$572,500
$548,000
4.5%For more information regarding the value of a property, please contact us for a free consultation.
72 BIRDSONG LN Edinburg, VA 22824
3 Beds
3 Baths
2,817 SqFt
Key Details
Sold Price $572,500
Property Type Single Family Home
Sub Type Detached
Listing Status Sold
Purchase Type For Sale
Square Footage 2,817 sqft
Price per Sqft $203
Subdivision Cliffside
MLS Listing ID VASH2005534
Sold Date 06/16/23
Style Cape Cod
Bedrooms 3
Full Baths 2
Half Baths 1
HOA Fees $16/ann
HOA Y/N Y
Abv Grd Liv Area 2,817
Originating Board BRIGHT
Year Built 2003
Annual Tax Amount $2,851
Tax Year 2022
Lot Size 2.443 Acres
Acres 2.44
Property Description
Gorgeous mountain views from your front porch and Shenandoah River access! This home has access within Cliffside Subdivision of a private 13-acre park that has about 3/4 mile of river frontage for fishing, boating, walking, and playing. Sit and enjoy a picnic lunch or just sit and listen/relax to the water run over the dam! It is absolutely delightful! This custom-built brick home shows pride in ownership as you will see when you step inside. The main level is very inviting with hardwood floors throughout. A spacious kitchen with Island that opens to the living area with a gas fireplace that looks out to the deck and backyard. Walk upstairs to a very large family room/bonus room. The full unfinished walkout basement has a rough-in for a bath that could later be finished or used as a workshop/storage area. Many upgrades have been made. This home sits on 2.443 acres. A paved driveway leads to the two-car side loading garage. Come home today and enjoy this beautiful home and the lovely community.
Location
State VA
County Shenandoah
Zoning R-1
Rooms
Other Rooms Living Room, Dining Room, Primary Bedroom, Bedroom 2, Bedroom 3, Kitchen, Family Room, Foyer, Other, Bathroom 1, Primary Bathroom, Half Bath
Basement Connecting Stairway, Outside Entrance, Unfinished, Rough Bath Plumb
Main Level Bedrooms 3
Interior
Interior Features Attic, Breakfast Area, Ceiling Fan(s), Entry Level Bedroom, Formal/Separate Dining Room, Kitchen - Island, Pantry, Walk-in Closet(s), Water Treat System, Window Treatments, Wood Floors
Hot Water Electric
Heating Heat Pump - Gas BackUp
Cooling Ceiling Fan(s), Central A/C
Flooring Ceramic Tile, Solid Hardwood, Carpet
Fireplaces Number 1
Fireplaces Type Gas/Propane, Mantel(s)
Equipment Built-In Microwave, Dishwasher, Disposal, Dryer, Oven/Range - Gas, Refrigerator, Stainless Steel Appliances, Washer, Water Conditioner - Owned, Water Heater
Fireplace Y
Appliance Built-In Microwave, Dishwasher, Disposal, Dryer, Oven/Range - Gas, Refrigerator, Stainless Steel Appliances, Washer, Water Conditioner - Owned, Water Heater
Heat Source Propane - Leased
Laundry Main Floor
Exterior
Exterior Feature Deck(s), Porch(es), Roof, Screened
Parking Features Garage - Side Entry, Garage Door Opener
Garage Spaces 2.0
Amenities Available Jog/Walk Path, Common Grounds, Picnic Area, Water/Lake Privileges
Water Access Y
Water Access Desc Canoe/Kayak,Fishing Allowed,Private Access
View Mountain
Accessibility None
Porch Deck(s), Porch(es), Roof, Screened
Attached Garage 2
Total Parking Spaces 2
Garage Y
Building
Lot Description Backs to Trees
Story 1.5
Foundation Block
Sewer On Site Septic
Water Well
Architectural Style Cape Cod
Level or Stories 1.5
Additional Building Above Grade, Below Grade
New Construction N
Schools
Elementary Schools W.W. Robinson
Middle Schools Peter Muhlenberg
High Schools Central
School District Shenandoah County Public Schools
Others
HOA Fee Include Insurance,Lawn Maintenance
Senior Community No
Tax ID 070 04 029
Ownership Fee Simple
SqFt Source Assessor
Acceptable Financing Cash, Conventional, FHA, VA
Listing Terms Cash, Conventional, FHA, VA
Financing Cash,Conventional,FHA,VA
Special Listing Condition Standard
Read Less
Want to know what your home might be worth? Contact us for a FREE valuation!

Our team is ready to help you sell your home for the highest possible price ASAP

Bought with Lori Y Hoffman • Preslee Real Estate





