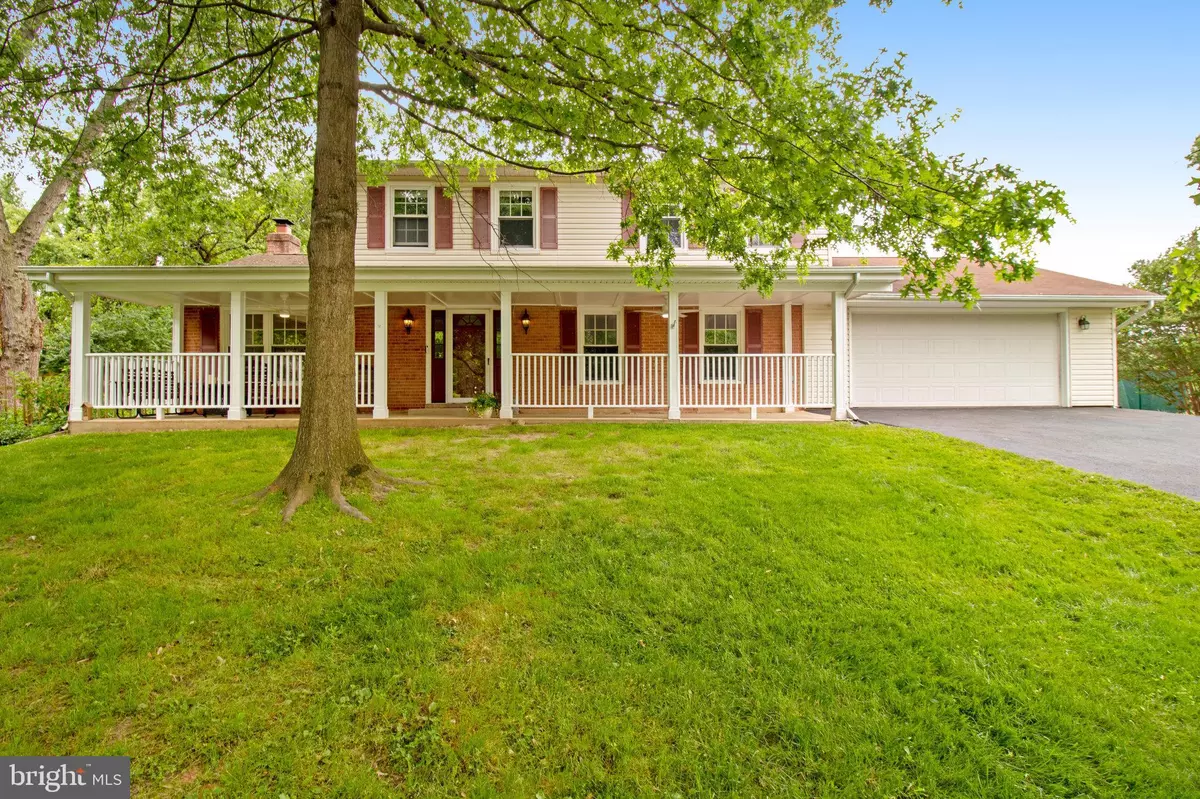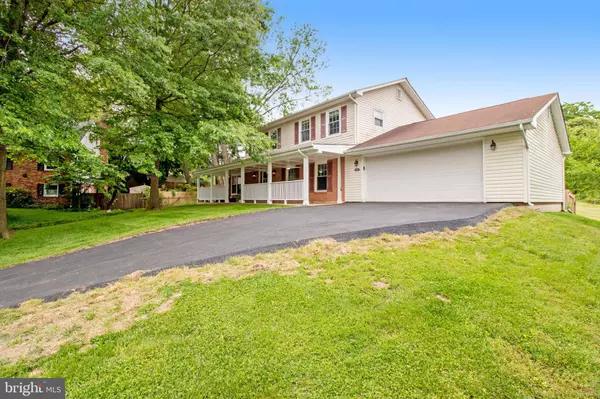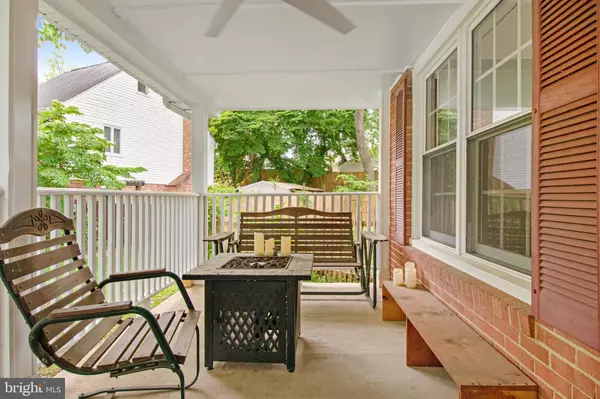$820,000
$805,000
1.9%For more information regarding the value of a property, please contact us for a free consultation.
4710 OLDE FORGE CT Fairfax, VA 22032
4 Beds
3 Baths
3,042 SqFt
Key Details
Sold Price $820,000
Property Type Single Family Home
Sub Type Detached
Listing Status Sold
Purchase Type For Sale
Square Footage 3,042 sqft
Price per Sqft $269
Subdivision Olde Forge
MLS Listing ID VAFX2117120
Sold Date 06/16/23
Style Colonial
Bedrooms 4
Full Baths 2
Half Baths 1
HOA Y/N N
Abv Grd Liv Area 2,028
Originating Board BRIGHT
Year Built 1967
Annual Tax Amount $8,356
Tax Year 2023
Lot Size 10,615 Sqft
Acres 0.24
Property Description
Quiet home on neighborhood cul-de-sac. Newly Refinished Wood Flooring on the main and upper level. Fresh Paint in the modern kitchen and throughout the home will make you feel instantly ready to move-in! Fantastic upstairs primary bathroom suite with custom walk-in shower, dual vanities with LOTS of extra storage and a Laundry on the upper level. Park views from the back yard and an excellent location to the community pool! The expanded two car garage is enough for your vehicles plus a workshop with additional storage. Finish the basement to your ideal setup, with an existing walk-out and water lines for a full bath or kitchenette!
Location
State VA
County Fairfax
Zoning 131
Rooms
Basement Partially Finished
Interior
Hot Water Natural Gas
Heating Central
Cooling Central A/C
Fireplaces Number 1
Fireplaces Type Wood
Fireplace Y
Heat Source Natural Gas
Laundry Washer In Unit, Dryer In Unit
Exterior
Parking Features Garage - Front Entry
Garage Spaces 4.0
Water Access N
Accessibility None
Attached Garage 2
Total Parking Spaces 4
Garage Y
Building
Story 3
Foundation Block
Sewer Public Sewer
Water Public
Architectural Style Colonial
Level or Stories 3
Additional Building Above Grade, Below Grade
New Construction N
Schools
Elementary Schools Olde Creek
Middle Schools Frost
High Schools Woodson
School District Fairfax County Public Schools
Others
Pets Allowed Y
Senior Community No
Tax ID 0691 06 0010
Ownership Fee Simple
SqFt Source Assessor
Special Listing Condition Standard
Pets Allowed No Pet Restrictions
Read Less
Want to know what your home might be worth? Contact us for a FREE valuation!

Our team is ready to help you sell your home for the highest possible price ASAP

Bought with Derek Mathew Cole • Samson Properties





