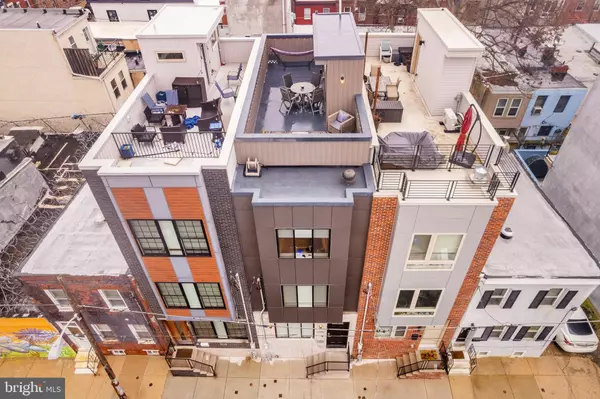$533,000
$549,900
3.1%For more information regarding the value of a property, please contact us for a free consultation.
1311 S BOUVIER ST Philadelphia, PA 19146
4 Beds
3 Baths
2,276 SqFt
Key Details
Sold Price $533,000
Property Type Townhouse
Sub Type Interior Row/Townhouse
Listing Status Sold
Purchase Type For Sale
Square Footage 2,276 sqft
Price per Sqft $234
Subdivision Point Breeze
MLS Listing ID PAPH2208414
Sold Date 06/16/23
Style Contemporary
Bedrooms 4
Full Baths 3
HOA Y/N N
Abv Grd Liv Area 2,276
Originating Board BRIGHT
Year Built 2020
Annual Tax Amount $1,357
Tax Year 2023
Lot Size 750 Sqft
Acres 0.02
Lot Dimensions 15.00 x 50.00
Property Description
Welcome to 1311 S Bouvier, a stunning 3 year old new construction home in the POINT BREEZE section of South Philadelphia blocks from American Sardine Bar! This impressive 4-bedroom, 3-bathroom home boasts hardwood flooring, recessed lighting, a private back patio, a stunning kitchen, a rooftop, and a spa-like primary suite. This home was newly built in 2020 and still has SEVEN years left on the tax abatement. You'll want to get in on this one.
Greet a well-lit, high ceiling, and spacious open-concept floor plan that starts with a grand living room and goes straight to the private patio. Passing through the living and dining area, you'll enter your sleek eat-in kitchen. The beautifully appointed kitchen has soft-close white shaker cabinets, a large kitchen island with built-in electric, quartz countertops, a contemporary backsplash, stainless steel appliances, and under-cabinet lighting for ambiance. Slide open the back doors to access the private back patio and enjoy your favorite drink.
On the second floor, find two large bedrooms with spacious, organized closets, a huge bathroom with a custom vanity set and shower/tub, and a deep laundry closet. Following the staircase to the third level, you'll enter your oasis of a primary suite with an extra comfortable bedroom, a custom spa-like bathroom, and a spacious his and her walk-in closets. The primary bath boasts custom tile work, a dual vanity set, and a rainfall showered. One more set of stairs brings you to the roof deck with picture-perfect views of the Philadelphia skyline. The finished basement offers a 4th spacious bedroom or home office, a custom full bathroom, a utility closet, and a few large closets for storage.
This beauty is conveniently located close to public transportation, the highway, nightlife, grocery stores such as Sprouts and Whole Foods, and top-notch restaurants including the restaurant corridor of Passyunk Square, Barcelona Wine Bar, Bing Bing, American Sardine Bar, Dock Street Brewery South, On Point Bistro, Two Eagles Cafe, South Philadelphia Taproom, and so much more. Schedule your showing today!
Location
State PA
County Philadelphia
Area 19146 (19146)
Zoning RSA5
Rooms
Other Rooms Living Room, Dining Room, Bedroom 2, Bedroom 3, Bedroom 4, Kitchen, Bedroom 1, Laundry, Bathroom 1, Bathroom 2, Bathroom 3
Basement Full
Interior
Interior Features Breakfast Area, Combination Kitchen/Dining, Combination Dining/Living, Combination Kitchen/Living, Dining Area, Floor Plan - Open, Family Room Off Kitchen, Kitchen - Island, Recessed Lighting, Upgraded Countertops, Tub Shower, Wood Floors
Hot Water Natural Gas
Heating Central
Cooling Central A/C
Equipment Dishwasher, Disposal, Dryer, Microwave, Oven/Range - Gas, Refrigerator, Stainless Steel Appliances, Washer
Appliance Dishwasher, Disposal, Dryer, Microwave, Oven/Range - Gas, Refrigerator, Stainless Steel Appliances, Washer
Heat Source Natural Gas
Exterior
Exterior Feature Deck(s), Enclosed
Water Access N
Accessibility None
Porch Deck(s), Enclosed
Garage N
Building
Story 3
Foundation Concrete Perimeter
Sewer Public Sewer
Water Public
Architectural Style Contemporary
Level or Stories 3
Additional Building Above Grade, Below Grade
New Construction N
Schools
School District The School District Of Philadelphia
Others
Senior Community No
Tax ID 365227400
Ownership Fee Simple
SqFt Source Assessor
Special Listing Condition Standard
Read Less
Want to know what your home might be worth? Contact us for a FREE valuation!

Our team is ready to help you sell your home for the highest possible price ASAP

Bought with Gregg Kravitz • OCF Realty LLC - Philadelphia





