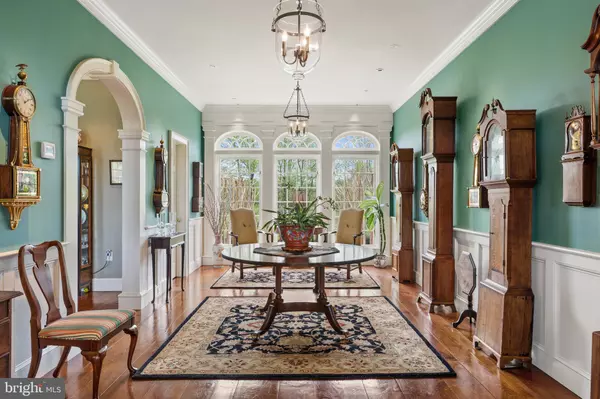$1,224,000
$1,250,000
2.1%For more information regarding the value of a property, please contact us for a free consultation.
270 F.T. VALLEY ROAD Sperryville, VA 22740
4 Beds
4 Baths
3,788 SqFt
Key Details
Sold Price $1,224,000
Property Type Single Family Home
Sub Type Detached
Listing Status Sold
Purchase Type For Sale
Square Footage 3,788 sqft
Price per Sqft $323
Subdivision None Available
MLS Listing ID VARP2001036
Sold Date 06/15/23
Style Colonial
Bedrooms 4
Full Baths 3
Half Baths 1
HOA Y/N N
Abv Grd Liv Area 3,788
Originating Board BRIGHT
Year Built 2013
Annual Tax Amount $5,569
Tax Year 2022
Lot Size 9.760 Acres
Acres 9.76
Property Description
Journey's End was designed to be exactly what the name implies, an inviting, warm, and welcoming place to go after combatting all the obstacles that life can put in your path. Everything about the house and surrounding property is designed to give a sense of homecoming, comfort, and relaxation.
Residence
Built in 2013 to exacting standards, the luxury details of this home shine through from every vantage point. There are plenty of places to curl up with a book, relax in a bedroom suite, or join in the fun with a larger group in a formal or informal setting. The bedrooms are strategically located on opposite sides of the house on each floor, thus affording maximum privacy.
Grounds
The nearly 10 acres of open land has a wooded perimeter on the northern and southern boundaries which nicely screens out neighbors. The front lawn acreage frames the magnificent view of Old Rag Mountain and the Blue Ridge in the distance. There is extensive landscaping at the property entrance, along the entryway walk, and various copses underplanted with flowers and ground cover. A side garden contains a small formal parterre.
The nearly 1 acre fenced back yard is ideal for dogs and children and allows plenty of exercise in an enclosed perimeter. In addition to a double allee of Crape Myrtles flanked with garden benches, there is a large back deck off of the living room with two seating areas. One features a pergola overhead and the other a grill and dining area for outdoor dinner parties.
Most of the rest of the acreage is kept in a hay field to provide sweeping pastoral views. This land is ideally suited for small livestock as well. With the addition of some fencing, goats, sheep, or horses would feel right at home. The gentle slope to the land makes it an ideal location for a small orchard or vineyard as well.
Location
State VA
County Rappahannock
Zoning A
Direction West
Rooms
Other Rooms Living Room, Dining Room, Primary Bedroom, Bedroom 2, Bedroom 3, Bedroom 4, Kitchen, Laundry, Mud Room, Office, Bathroom 2, Bathroom 3, Primary Bathroom
Main Level Bedrooms 1
Interior
Interior Features Breakfast Area, Built-Ins, Combination Kitchen/Dining, Dining Area, Crown Moldings, Entry Level Bedroom, Exposed Beams, Formal/Separate Dining Room, Kitchen - Eat-In, Kitchen - Gourmet, Kitchen - Island, Pantry, Primary Bath(s), Skylight(s), Stall Shower, Tub Shower, Upgraded Countertops, Wainscotting, Wood Floors
Hot Water Electric
Heating Heat Pump(s), Heat Pump - Gas BackUp
Cooling Heat Pump(s), Central A/C
Fireplaces Number 1
Fireplaces Type Brick
Equipment Built-In Microwave, Built-In Range, Dishwasher, Dryer - Electric, Oven/Range - Gas, Range Hood, Refrigerator, Washer
Fireplace Y
Appliance Built-In Microwave, Built-In Range, Dishwasher, Dryer - Electric, Oven/Range - Gas, Range Hood, Refrigerator, Washer
Heat Source Electric, Propane - Leased
Laundry Has Laundry, Main Floor
Exterior
Exterior Feature Balcony, Deck(s)
Parking Features Garage - Side Entry, Additional Storage Area, Garage Door Opener
Garage Spaces 2.0
Fence Rear, Wire, Wood
Utilities Available Phone, Propane, Electric Available
Water Access N
View Mountain, Panoramic, Pasture, Scenic Vista
Street Surface Paved
Accessibility None
Porch Balcony, Deck(s)
Attached Garage 2
Total Parking Spaces 2
Garage Y
Building
Lot Description Adjoins - Open Space, Backs to Trees, Cleared, Bulkheaded, Front Yard, Landscaping, Rear Yard, Rural, SideYard(s)
Story 1.5
Foundation Crawl Space
Sewer On Site Septic
Water Well
Architectural Style Colonial
Level or Stories 1.5
Additional Building Above Grade, Below Grade
Structure Type Cathedral Ceilings
New Construction N
Schools
High Schools Rappahannock
School District Rappahannock County Public Schools
Others
Senior Community No
Tax ID 54 24
Ownership Fee Simple
SqFt Source Assessor
Special Listing Condition Standard
Read Less
Want to know what your home might be worth? Contact us for a FREE valuation!

Our team is ready to help you sell your home for the highest possible price ASAP

Bought with Denise K Chandler • Country Places Realty, LLC





