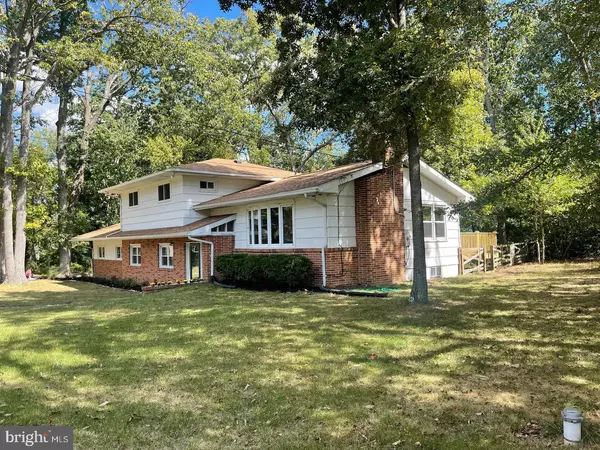$520,000
$530,000
1.9%For more information regarding the value of a property, please contact us for a free consultation.
7427 RANDOLPH CT Hanover, MD 21076
3 Beds
3 Baths
2,520 SqFt
Key Details
Sold Price $520,000
Property Type Single Family Home
Sub Type Detached
Listing Status Sold
Purchase Type For Sale
Square Footage 2,520 sqft
Price per Sqft $206
Subdivision Timber Ridge
MLS Listing ID MDAA2059792
Sold Date 06/16/23
Style Other
Bedrooms 3
Full Baths 2
Half Baths 1
HOA Y/N N
Abv Grd Liv Area 1,944
Originating Board BRIGHT
Year Built 1961
Annual Tax Amount $4,021
Tax Year 2022
Lot Size 1.327 Acres
Acres 1.33
Property Description
Incredible custom home tucked away on a very peaceful, quiet corner settled amongst mature trees on a private cul-de-sac 1.33-acre homesite in Timber Ridge neighborhood. A welcoming family room adorned with a cozy wood burning fireplace and abundant natural light filled the living room with a large bay window. The gourmet kitchen is fully equipped with new premier stainless steels appliances and cabinetry. Sleek and gorgeous quartz countertops harmonize with backsplash. French doors to the balcony in the MB lead to lovely rooftop balcony to relax and enjoy sounds of natures or moonlight. New roof and Deck – 2022. The fully finished lower level offers plentiful storage and the ability to customize the various rooms to best suit your lifestyle. Don’t miss your chance to own this charming home right out of a storybook. All this Plus, Access nearby shopping mall, restaurants, BWI airport, route 100, 295 and I-95.
Location
State MD
County Anne Arundel
Zoning R2
Rooms
Other Rooms Dining Room, Bedroom 3, Family Room, Basement, Half Bath
Basement Fully Finished
Interior
Hot Water Electric
Heating Baseboard - Hot Water
Cooling Central A/C
Heat Source Oil
Exterior
Garage Garage - Side Entry
Garage Spaces 1.0
Waterfront N
Water Access N
Accessibility Level Entry - Main
Parking Type Attached Garage, Driveway
Attached Garage 1
Total Parking Spaces 1
Garage Y
Building
Story 4
Foundation Concrete Perimeter
Sewer Private Septic Tank, Community Septic Tank
Water Well
Architectural Style Other
Level or Stories 4
Additional Building Above Grade, Below Grade
New Construction N
Schools
School District Anne Arundel County Public Schools
Others
Senior Community No
Tax ID 020580004709800
Ownership Fee Simple
SqFt Source Assessor
Special Listing Condition Standard
Read Less
Want to know what your home might be worth? Contact us for a FREE valuation!

Our team is ready to help you sell your home for the highest possible price ASAP

Bought with Lea Yi • Top Pro Realtors






