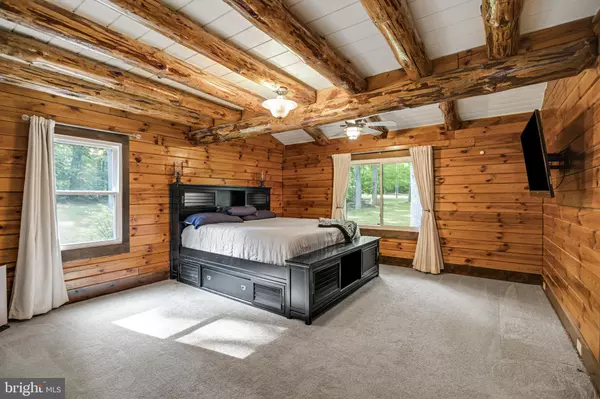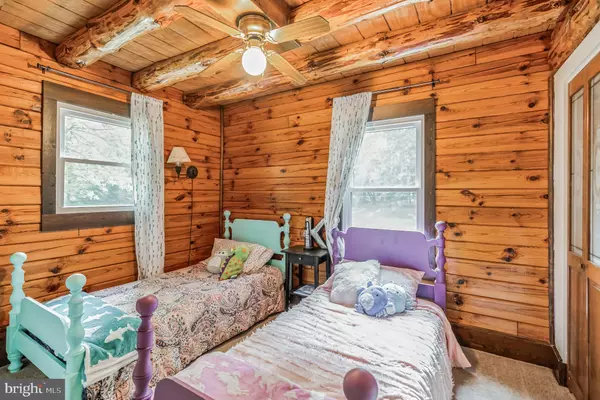$675,000
$625,000
8.0%For more information regarding the value of a property, please contact us for a free consultation.
14401 SPOTSWOOD FURNACE RD Fredericksburg, VA 22407
3 Beds
2 Baths
1,939 SqFt
Key Details
Sold Price $675,000
Property Type Single Family Home
Sub Type Detached
Listing Status Sold
Purchase Type For Sale
Square Footage 1,939 sqft
Price per Sqft $348
Subdivision None Available
MLS Listing ID VASP2017464
Sold Date 06/16/23
Style Ranch/Rambler,Log Home
Bedrooms 3
Full Baths 2
HOA Y/N N
Abv Grd Liv Area 1,939
Originating Board BRIGHT
Year Built 1985
Annual Tax Amount $3,004
Tax Year 2022
Lot Size 10.000 Acres
Acres 10.0
Property Description
Rural retreat with 3 bedrooms on 10 acres! This log home is a recreation lover's paradise. You will love being able to cast a line at the idyllic fishing dock on your own aerated pond stocked with bluegill and bass! Hone your aim on your skeet launching pad, and then hike along the trails through your property. Invite your friends and loved ones for a cookout and enjoy the outdoors! The grilling deck is perfect for outdoor dining and wraps around to the front deck. This log home has 1,939 sq ft and new HVAC. As you enter the home, you will be wowed by the dramatic cathedral ceiling in the family room. The wood burning stove will make winter evenings cozy. Stainless-steel appliances in the kitchen make for easy maintenance. There is plenty of counter and cabinet space and two pantries to keep your cookware well organized. The spacious main floor primary bedroom is carpeted & has a ceiling fan. A sliding barn door adds interest as the en suite entrance. The large en suite bathroom features LVP floors and a granite counter. There is also a roomy second bedroom on the main floor. The hall bathroom has an oak vanity and a tub. Upstairs you will find a versatile loft space with hardwood floors and the third bedroom. Check out the unfinished basement- there is a lot of workshop room, storage space, and a one car garage. Outside, the fenced area at the back of the house is perfect for furry friends to play in. The detached garage can house two vehicles. It's ready to be the ultimate garage workshop: it's got a new 60-year roof, it's wired for surround sound, it's insulated with heat and AC, it's plumbed for an air compressor and has an exhaust fan as well as 30 amp electric available. Multiple additional outbuildings are equipped with electricity and heat. In this peaceful and serene countryside you won't believe it's only 10 minutes to everything on Rt 3 and 15 min to I95. If you've been looking for a country retreat that you can call your own, this is the place! Make an appointment today to see all that this property has to offer!
Location
State VA
County Spotsylvania
Zoning RU
Rooms
Other Rooms Primary Bedroom, Bedroom 2, Bedroom 3, Kitchen, Family Room, Basement, Loft, Bathroom 1, Primary Bathroom
Basement Interior Access, Outside Entrance, Garage Access, Unfinished, Walkout Level
Main Level Bedrooms 2
Interior
Interior Features Carpet, Ceiling Fan(s), Entry Level Bedroom, Pantry, Primary Bath(s), Stove - Wood, Tub Shower, Upgraded Countertops, Wood Floors
Hot Water Electric
Heating Heat Pump(s)
Cooling Heat Pump(s), Central A/C
Flooring Engineered Wood, Carpet, Luxury Vinyl Plank, Hardwood
Fireplaces Number 1
Fireplaces Type Wood, Other, Mantel(s), Brick
Equipment Dishwasher, Disposal, Humidifier, Refrigerator, Stove, Water Heater
Fireplace Y
Appliance Dishwasher, Disposal, Humidifier, Refrigerator, Stove, Water Heater
Heat Source Electric
Exterior
Exterior Feature Deck(s), Porch(es), Wrap Around
Parking Features Other
Garage Spaces 2.0
Water Access N
Accessibility None
Porch Deck(s), Porch(es), Wrap Around
Total Parking Spaces 2
Garage Y
Building
Story 1.5
Foundation Concrete Perimeter
Sewer On Site Septic, Septic = # of BR
Water Well
Architectural Style Ranch/Rambler, Log Home
Level or Stories 1.5
Additional Building Above Grade, Below Grade
New Construction N
Schools
Elementary Schools Chancellor
Middle Schools Ni River
High Schools Riverbend
School District Spotsylvania County Public Schools
Others
Senior Community No
Tax ID 4-A-63-
Ownership Fee Simple
SqFt Source Assessor
Special Listing Condition Standard
Read Less
Want to know what your home might be worth? Contact us for a FREE valuation!

Our team is ready to help you sell your home for the highest possible price ASAP

Bought with Alexander L Belcher • Belcher Real Estate, LLC.





