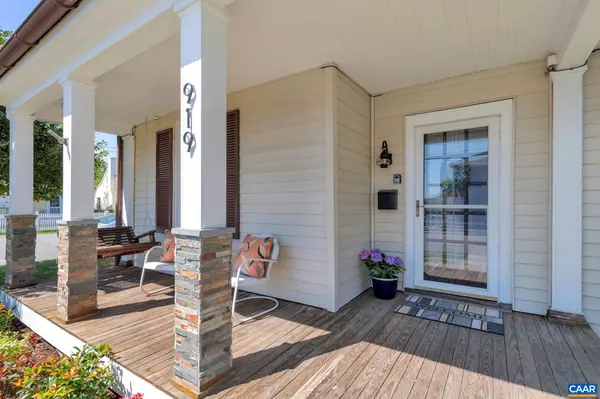$505,000
$509,900
1.0%For more information regarding the value of a property, please contact us for a free consultation.
919 AVON ST Charlottesville, VA 22902
3 Beds
2 Baths
1,318 SqFt
Key Details
Sold Price $505,000
Property Type Single Family Home
Sub Type Detached
Listing Status Sold
Purchase Type For Sale
Square Footage 1,318 sqft
Price per Sqft $383
Subdivision Belmont
MLS Listing ID 640865
Sold Date 06/21/23
Style Farmhouse/National Folk
Bedrooms 3
Full Baths 1
Half Baths 1
HOA Y/N N
Abv Grd Liv Area 1,318
Originating Board CAAR
Year Built 1910
Annual Tax Amount $3,819
Tax Year 2023
Lot Size 3,920 Sqft
Acres 0.09
Property Description
PRICED WELL BELOW ZESTIMATE... Come see what the DOWNTOWN WALKABLE LIFESTYLE is all about or use as an AIRBNB w/ proven history ($49-52k/yr)! This 3 bed, 1.5 bath BELMONT FARMHOUSE is ideally situated on a CORNER LOT with off-street PARKING (on Montrose Ave), literally 2 blocks to IX Park (farmer's market, Brazos tacos, 3Notchd brewery) + an easy 1/2 mile stroll to the vibrant Downtown Mall + Belmont restaurants (May, Local, Belle, Conmole)! CHARACTER abounds - from copper roof to trimwork to beautiful oak + heart pine floors. Fantastic floorplan lives well w/ excellent use of space inc. downstairs powder room + laundry off the back entrance. Meanwhile, enjoy today's conveniences in the recently RENOVATED + OPEN white kitchen (tile backsplash, stainless appliances). NEW windows. Enjoy mt views from your porch swing, entertain on the back deck or play in the LEVEL, fenced backyard w/ plenty of sunshine & space for garden/pets/bbq. Detached GARAGE + shed provides so much potential (studio, carriage house) + is icing on the cake!,White Cabinets
Location
State VA
County Charlottesville City
Zoning R-1
Rooms
Other Rooms Living Room, Dining Room, Kitchen, Foyer, Laundry, Office, Full Bath, Half Bath, Additional Bedroom
Interior
Interior Features Pantry
Heating Forced Air
Cooling Central A/C
Flooring Hardwood, Tile/Brick
Equipment Dryer, Washer, Dishwasher, Oven/Range - Electric, Refrigerator
Fireplace N
Window Features Vinyl Clad
Appliance Dryer, Washer, Dishwasher, Oven/Range - Electric, Refrigerator
Heat Source Natural Gas
Exterior
Parking Features Garage - Side Entry
Fence Other, Partially
Amenities Available Jog/Walk Path
View Mountain, Other, Garden/Lawn
Roof Type Copper
Accessibility None
Garage Y
Building
Lot Description Landscaping, Level, Open
Story 2
Foundation Brick/Mortar, Crawl Space
Sewer Public Sewer
Water Public
Architectural Style Farmhouse/National Folk
Level or Stories 2
Additional Building Above Grade, Below Grade
Structure Type High
New Construction N
Schools
Elementary Schools Clark
Middle Schools Walker & Buford
High Schools Charlottesville
School District Charlottesville Cty Public Schools
Others
Ownership Other
Special Listing Condition Standard
Read Less
Want to know what your home might be worth? Contact us for a FREE valuation!

Our team is ready to help you sell your home for the highest possible price ASAP

Bought with JEREMY FIELDS • MCLEAN FAULCONER INC., REALTOR





