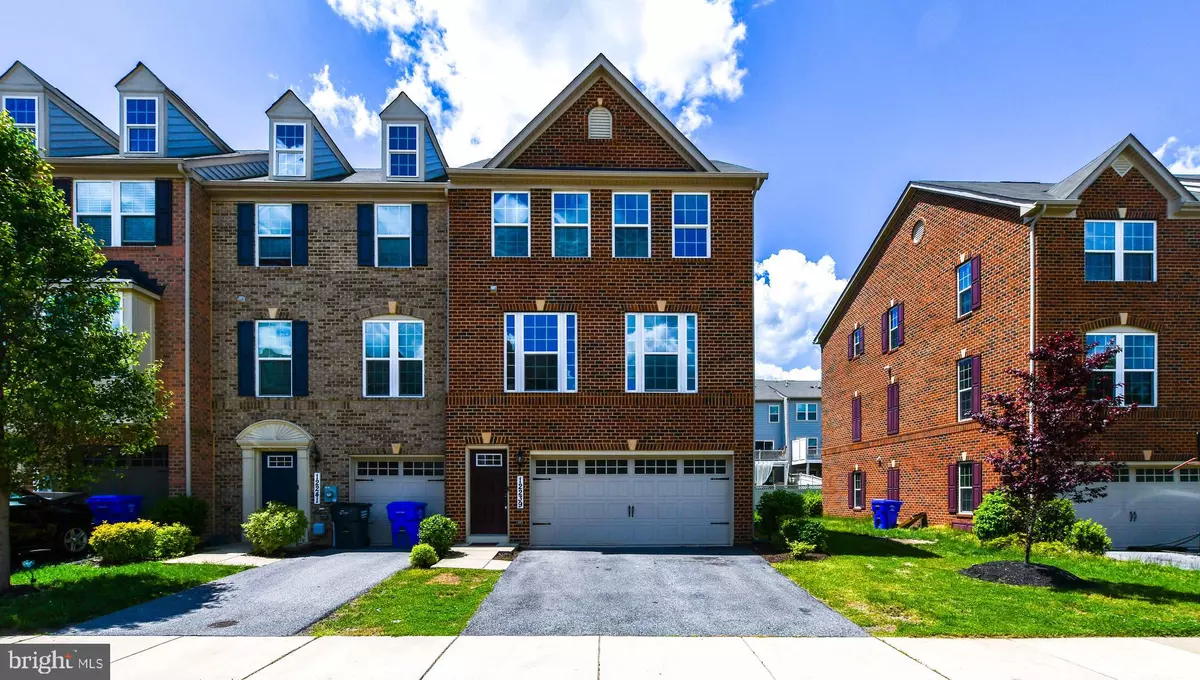$420,000
$416,000
1.0%For more information regarding the value of a property, please contact us for a free consultation.
12239 TIMBERLAKE PL Waldorf, MD 20601
3 Beds
3 Baths
2,016 SqFt
Key Details
Sold Price $420,000
Property Type Townhouse
Sub Type End of Row/Townhouse
Listing Status Sold
Purchase Type For Sale
Square Footage 2,016 sqft
Price per Sqft $208
Subdivision Adams Crossing
MLS Listing ID MDCH2022330
Sold Date 06/23/23
Style Traditional
Bedrooms 3
Full Baths 2
Half Baths 1
HOA Fees $65/mo
HOA Y/N Y
Abv Grd Liv Area 2,016
Originating Board BRIGHT
Year Built 2017
Annual Tax Amount $4,525
Tax Year 2022
Lot Size 2,439 Sqft
Acres 0.06
Property Description
Welcome home to this freshly painted three-level end unit townhome which boasts an open concept with plenty of natural lighting, 3 bedrooms, 2 full and 1 half bathrooms, upper level laundry room and a two-car garage. The primary suite features tray ceilings, a walk-in closet and an ensuite with a double vanity. This home also includes a tankless hot water heater and water softener system. It is only six years old, with no deferred water fees, and is conveniently located to commuter lots, schools, shopping, entertainment, MD Blue Crabs Stadium, and local beaches. This one is a must see and won't last long! So schedule your tour today.
Location
State MD
County Charles
Zoning PRD
Rooms
Basement Walkout Level, Garage Access
Interior
Hot Water Natural Gas
Heating Central
Cooling Central A/C
Heat Source Natural Gas
Exterior
Parking Features Garage - Front Entry, Garage Door Opener
Garage Spaces 4.0
Water Access N
Accessibility None
Attached Garage 2
Total Parking Spaces 4
Garage Y
Building
Story 3
Foundation Slab
Sewer Public Sewer
Water Public
Architectural Style Traditional
Level or Stories 3
Additional Building Above Grade, Below Grade
New Construction N
Schools
School District Charles County Public Schools
Others
Senior Community No
Tax ID 0906354952
Ownership Fee Simple
SqFt Source Assessor
Acceptable Financing Cash, Conventional, FHA, VA
Listing Terms Cash, Conventional, FHA, VA
Financing Cash,Conventional,FHA,VA
Special Listing Condition Standard
Read Less
Want to know what your home might be worth? Contact us for a FREE valuation!

Our team is ready to help you sell your home for the highest possible price ASAP

Bought with CHRISTOPHER PERRY • Coldwell Banker Realty





