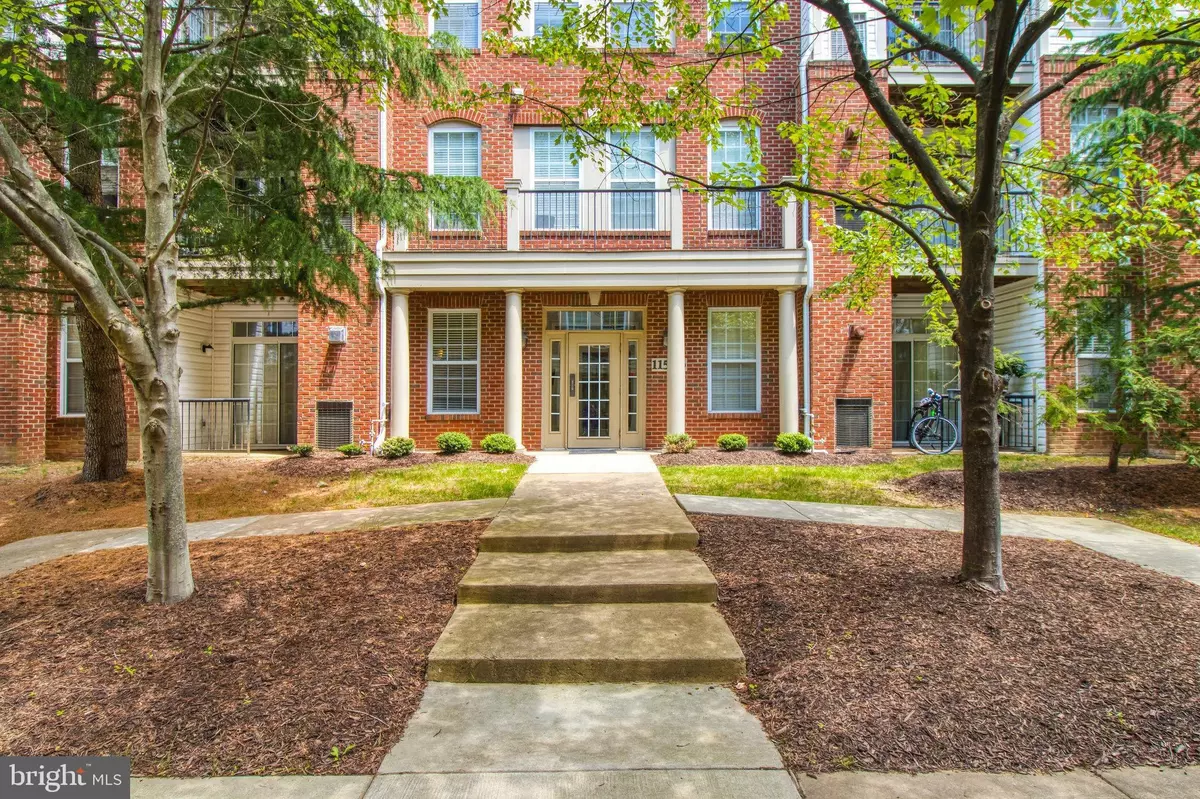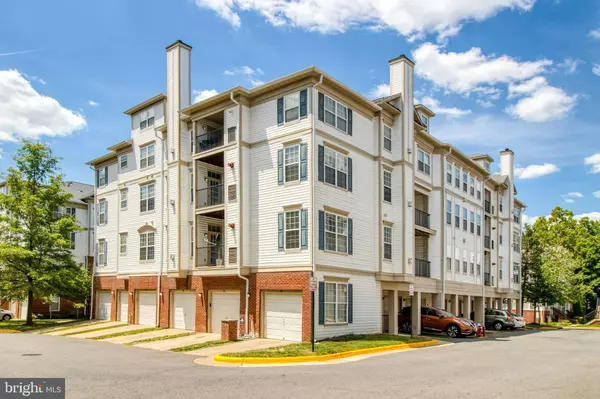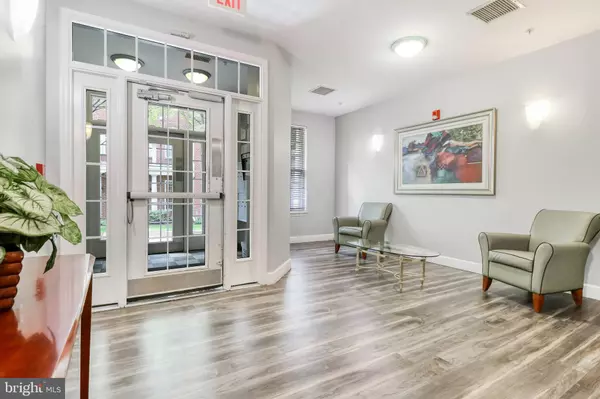$529,000
$529,000
For more information regarding the value of a property, please contact us for a free consultation.
11506 SPERRIN CIR #401 Fairfax, VA 22030
3 Beds
3 Baths
1,382 SqFt
Key Details
Sold Price $529,000
Property Type Condo
Sub Type Condo/Co-op
Listing Status Sold
Purchase Type For Sale
Square Footage 1,382 sqft
Price per Sqft $382
Subdivision Wescott Ridge
MLS Listing ID VAFX2129626
Sold Date 06/29/23
Style Contemporary
Bedrooms 3
Full Baths 3
Condo Fees $490/mo
HOA Y/N N
Abv Grd Liv Area 1,382
Originating Board BRIGHT
Year Built 2003
Annual Tax Amount $4,741
Tax Year 2023
Property Description
This 3 bed 3 bath Beautiful Condo is located on the Fourth Floor in the Wescott Community. The first level has an open floor plan consisting of the Living/Family room and Dining Area; the FRESH PAINT & NEW CARPET flows throughout the condo. The home features a Gas Fireplace in the living room and the dining room has access to a Private Patio. The Spacious Master Bedroom with a personally customized Walk-in closet is an added feature. The renovated Master Bath has dual sinks and a soaking tub. The 2nd Bedroom, which is located across the hall also has a walk-in closet, with access to a renovated Bathroom. The Laundry room located in the main level has additional storage/pantry space. The Kitchen is laid with Corian Countertop and Stainless Appliances. The 3rd bedroom and a full Bathroom located in the loft area provides a lot of privacy and can be used as an office. A Brand new Water heater has been installed in 2023. The 1-Car GARAGE has inside access which leads to the Elevators. Easy Access to Route I-66; Route 50 & Route 29 & just minutes to nearby Wegmans, Fairfax Corner, Fair Oaks Mall, restaurants and entertainment. This Beautiful place can be Yours!!
Location
State VA
County Fairfax
Zoning 312
Rooms
Main Level Bedrooms 2
Interior
Interior Features Breakfast Area, Carpet, Ceiling Fan(s), Dining Area, Elevator, Floor Plan - Open, Bathroom - Soaking Tub, Walk-in Closet(s)
Hot Water Natural Gas, 60+ Gallon Tank
Heating Forced Air
Cooling Central A/C, Ceiling Fan(s)
Flooring Carpet, Ceramic Tile
Fireplaces Number 1
Equipment Built-In Microwave, Built-In Range, Dishwasher, Disposal, Dryer, Oven/Range - Gas, Washer
Fireplace Y
Appliance Built-In Microwave, Built-In Range, Dishwasher, Disposal, Dryer, Oven/Range - Gas, Washer
Heat Source Natural Gas
Exterior
Parking Features Garage Door Opener, Inside Access
Garage Spaces 1.0
Amenities Available Basketball Courts, Elevator, Pool - Outdoor, Tot Lots/Playground
Water Access N
Accessibility None
Total Parking Spaces 1
Garage Y
Building
Story 2
Unit Features Garden 1 - 4 Floors
Sewer Public Septic, Public Sewer
Water Community
Architectural Style Contemporary
Level or Stories 2
Additional Building Above Grade, Below Grade
New Construction N
Schools
Elementary Schools Willow Springs
Middle Schools Katherine Johnson
High Schools Fairfax
School District Fairfax County Public Schools
Others
Pets Allowed Y
HOA Fee Include Common Area Maintenance,Lawn Maintenance,Pool(s),Snow Removal,Water
Senior Community No
Tax ID 0562 24050081
Ownership Condominium
Security Features Intercom,Main Entrance Lock
Special Listing Condition Standard
Pets Allowed No Pet Restrictions
Read Less
Want to know what your home might be worth? Contact us for a FREE valuation!

Our team is ready to help you sell your home for the highest possible price ASAP

Bought with John C Goodwyn • Real Broker, LLC





