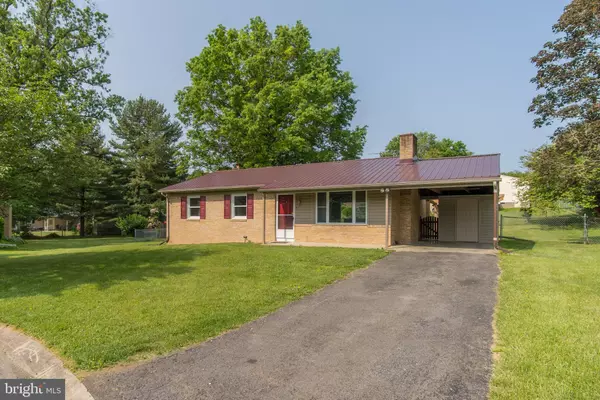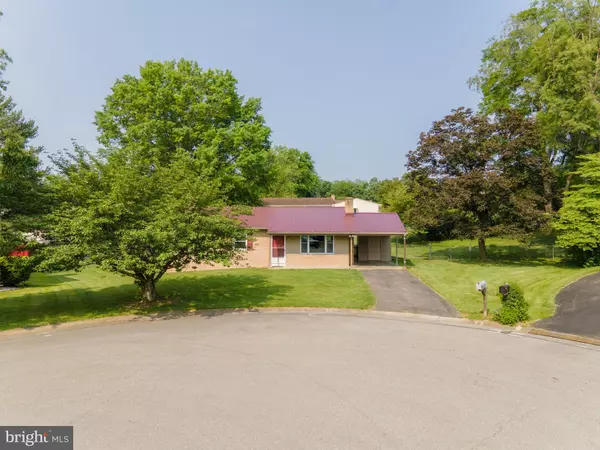$325,000
$319,900
1.6%For more information regarding the value of a property, please contact us for a free consultation.
17600 FOREST GLEN CIR Hagerstown, MD 21740
3 Beds
2 Baths
2,107 SqFt
Key Details
Sold Price $325,000
Property Type Single Family Home
Sub Type Detached
Listing Status Sold
Purchase Type For Sale
Square Footage 2,107 sqft
Price per Sqft $154
Subdivision Woodmoor
MLS Listing ID MDWA2015276
Sold Date 06/29/23
Style Ranch/Rambler
Bedrooms 3
Full Baths 2
HOA Y/N N
Abv Grd Liv Area 1,107
Originating Board BRIGHT
Year Built 1977
Annual Tax Amount $2,017
Tax Year 2022
Lot Size 0.420 Acres
Acres 0.42
Property Description
THE ONE YOU HAVE BEEN WAITING ON! Perfect LOCATION just seconds away from Halfway Park in the well established neighborhood of Woodmoor tucked back in a quiet cul-de-sac. This all brick rancher features 3 bedrooms and 2 full baths. Completely remodeled and ready to move in! New metal roof. Brand new HVAC system! New flooring throughout the house and all freshly painted. Open floor plan with a spacious kitchen featuring new cabinets with granite counter tops and connecting dining area. Off of the kitchen is a welcoming living room with a fire place for those chilly days. Down the hall is 3 spacious bedrooms with plenty of closet space. A completely upgraded full bath. Downstairs is a large family room with brick accent walls and exposed beams! A BEAUTIFUL all brick bar with granite counter top for all of your entertaining needs and a completely upgraded full bath with a stand-up shower. Lots of storage space off of the family room. Completely fenced in yard, perfect for entertaining and plenty of space for a garden! Lots of parking with a connected carport and driveway. There is a back entrance to Halfway Park just seconds away from your front door! Close to all major highways, great for commuters! Close to all grocery stores, the mall, and restaurants! NO CITY TAXES AND NO HOA!! What more could you ask for?! This one wont last long!! Schedule your private showing today! Seller would prefer to use Lincoln Title for settlement. NO GCARR FORMS. MAR CONTRACTS AND LOCAL ADDENDA ONLY! WASHINGTON COUNTY CLOSING ONLY!
Location
State MD
County Washington
Zoning RS
Rooms
Basement Fully Finished
Main Level Bedrooms 3
Interior
Interior Features Bar, Breakfast Area, Ceiling Fan(s), Combination Kitchen/Dining, Dining Area, Entry Level Bedroom, Family Room Off Kitchen, Floor Plan - Open, Kitchen - Eat-In, Kitchen - Island, Soaking Tub, Stall Shower, Tub Shower, Upgraded Countertops
Hot Water Electric
Heating Forced Air, Heat Pump(s)
Cooling Central A/C
Fireplaces Number 1
Equipment Dishwasher, Dryer, Exhaust Fan, Microwave, Oven/Range - Electric, Refrigerator, Stainless Steel Appliances, Stove, Washer, Water Heater
Fireplace Y
Window Features Double Hung
Appliance Dishwasher, Dryer, Exhaust Fan, Microwave, Oven/Range - Electric, Refrigerator, Stainless Steel Appliances, Stove, Washer, Water Heater
Heat Source Electric
Exterior
Exterior Feature Patio(s), Porch(es), Terrace
Garage Spaces 3.0
Water Access N
Roof Type Metal
Accessibility Level Entry - Main
Porch Patio(s), Porch(es), Terrace
Total Parking Spaces 3
Garage N
Building
Story 2
Foundation Permanent, Block
Sewer Public Sewer
Water Public
Architectural Style Ranch/Rambler
Level or Stories 2
Additional Building Above Grade, Below Grade
New Construction N
Schools
School District Washington County Public Schools
Others
Senior Community No
Tax ID 2226017114
Ownership Fee Simple
SqFt Source Assessor
Acceptable Financing Cash, Conventional, FHA, VA
Listing Terms Cash, Conventional, FHA, VA
Financing Cash,Conventional,FHA,VA
Special Listing Condition Standard
Read Less
Want to know what your home might be worth? Contact us for a FREE valuation!

Our team is ready to help you sell your home for the highest possible price ASAP

Bought with Hannah Wigfield • EXP Realty, LLC





