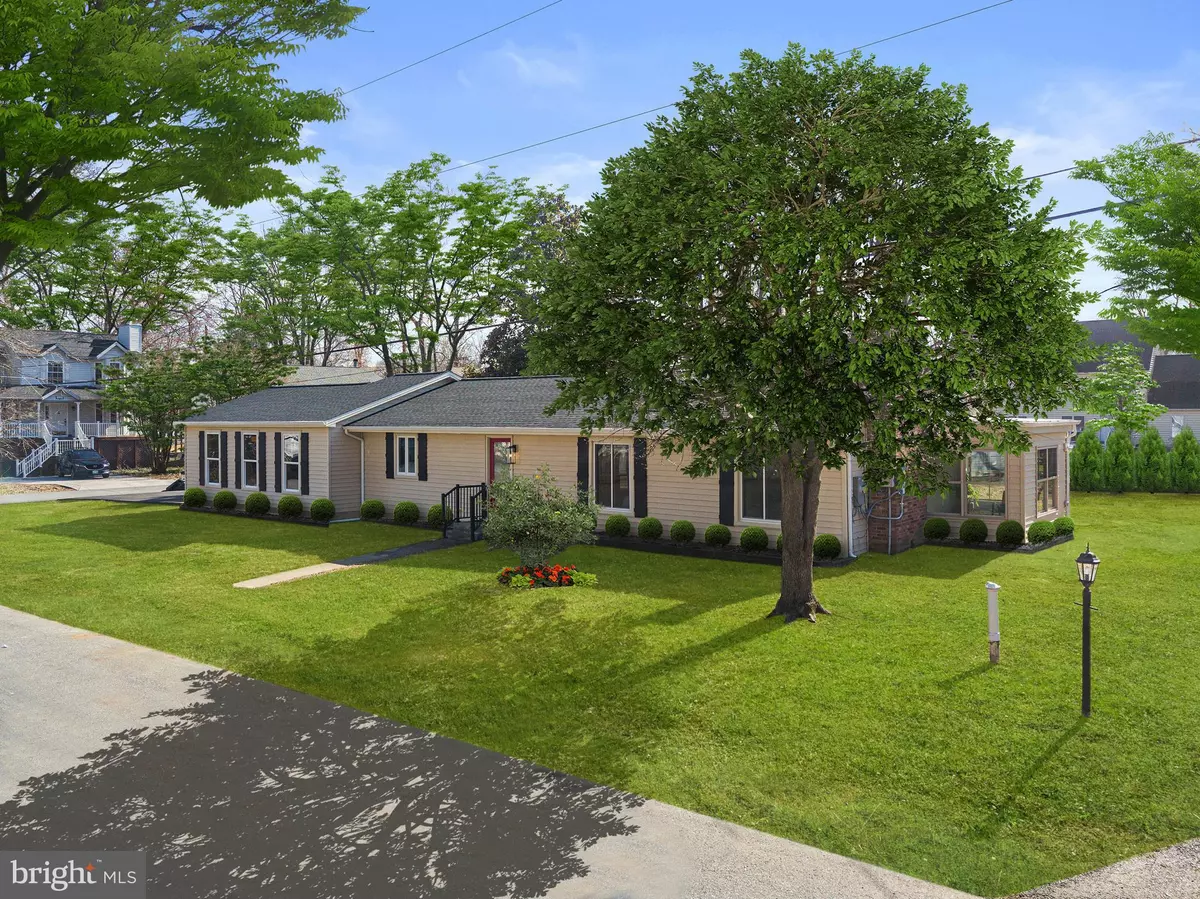$535,000
$549,900
2.7%For more information regarding the value of a property, please contact us for a free consultation.
929 EDGEWOOD RD Edgewater, MD 21037
3 Beds
3 Baths
1,625 SqFt
Key Details
Sold Price $535,000
Property Type Single Family Home
Sub Type Detached
Listing Status Sold
Purchase Type For Sale
Square Footage 1,625 sqft
Price per Sqft $329
Subdivision Ponder Cove Beach
MLS Listing ID MDAA2059688
Sold Date 06/28/23
Style Ranch/Rambler
Bedrooms 3
Full Baths 2
Half Baths 1
HOA Y/N N
Abv Grd Liv Area 1,625
Originating Board BRIGHT
Year Built 1963
Annual Tax Amount $3,726
Tax Year 2023
Lot Size 0.258 Acres
Acres 0.26
Property Description
Renovated rancher with open floorplan, upgrades, plus a 2 car garage and mudroom/laundry room. The kitchen has granite counters and a breakfast bar offering plenty of cabinets opens into the dining area and living room with cathedral ceiling and sliding glass doors leading to the back yard. The laundry room is off the kitchen for convenience and doubles as a mudroom leading to the garage or via a separate door to outside. Passing thru the entertaining area, one will find a guest bath off the foyer hall, pass two bedrooms and full bath, to the end of the hall where the primary suite sits. An attached bath with double bowl vanity, tile & glass shower, walk-in closet, plus a sitting room with access to the outside if the new owner opts to add a private patio here (a great place for a hot tub!) The timeless tile selections and fixtures adorn the baths and kitchen that you'll be proud of for years to come. The paved driveway offers parking for multiple cars and there is a 2nd driveway too. The voluntary membership to Ponder Cove Beach boasts a pavilion, picnic area, swimming beach, fishing pier, boat ramp, kayak storage, and boat pier. See website amenities, boat slip availability and fees. To help visualize this home and to highlight its potential, virtual furnishings may have been added to the photo found in this listing.
Location
State MD
County Anne Arundel
Zoning R
Rooms
Other Rooms Living Room, Dining Room, Primary Bedroom, Kitchen, Foyer, Sun/Florida Room, Mud Room, Primary Bathroom
Main Level Bedrooms 3
Interior
Interior Features Ceiling Fan(s), Dining Area, Floor Plan - Open, Primary Bath(s), Upgraded Countertops, Walk-in Closet(s)
Hot Water Electric
Heating Programmable Thermostat
Cooling Ceiling Fan(s), Central A/C
Flooring Luxury Vinyl Plank
Fireplaces Number 1
Equipment Built-In Microwave, Built-In Range, Dishwasher, Exhaust Fan, Refrigerator, Stainless Steel Appliances, Washer/Dryer Hookups Only
Furnishings No
Window Features Double Hung
Appliance Built-In Microwave, Built-In Range, Dishwasher, Exhaust Fan, Refrigerator, Stainless Steel Appliances, Washer/Dryer Hookups Only
Heat Source Electric
Laundry Main Floor, Hookup
Exterior
Parking Features Oversized, Inside Access, Garage - Side Entry
Garage Spaces 6.0
Water Access Y
Water Access Desc Canoe/Kayak,Fishing Allowed,Swimming Allowed
Roof Type Architectural Shingle
Accessibility None
Attached Garage 2
Total Parking Spaces 6
Garage Y
Building
Lot Description Corner
Story 1
Foundation Slab, Crawl Space
Sewer Public Septic
Water Well
Architectural Style Ranch/Rambler
Level or Stories 1
Additional Building Above Grade, Below Grade
Structure Type Cathedral Ceilings
New Construction N
Schools
School District Anne Arundel County Public Schools
Others
Senior Community No
Tax ID 020162503184400
Ownership Fee Simple
SqFt Source Assessor
Special Listing Condition Standard
Read Less
Want to know what your home might be worth? Contact us for a FREE valuation!

Our team is ready to help you sell your home for the highest possible price ASAP

Bought with Linda D Pelton • Taylor Properties





