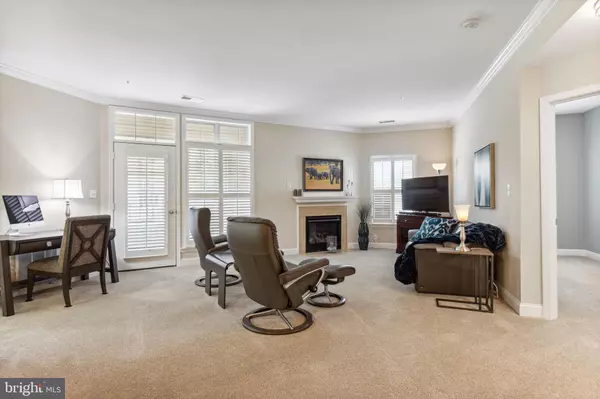$370,000
$370,000
For more information regarding the value of a property, please contact us for a free consultation.
2115 GANTON GREEN #G-203 Woodstock, MD 21163
2 Beds
2 Baths
1,449 SqFt
Key Details
Sold Price $370,000
Property Type Condo
Sub Type Condo/Co-op
Listing Status Sold
Purchase Type For Sale
Square Footage 1,449 sqft
Price per Sqft $255
Subdivision Waverly Woods
MLS Listing ID MDHW2028140
Sold Date 06/30/23
Style Colonial
Bedrooms 2
Full Baths 2
Condo Fees $397/mo
HOA Fees $21/qua
HOA Y/N Y
Abv Grd Liv Area 1,449
Originating Board BRIGHT
Year Built 2001
Annual Tax Amount $4,336
Tax Year 2022
Property Description
Rare opportunity in coveted Waverly Woods! Move-in-ready, 2 bedroom condo. Highly desired schools in a community with lots of amenities, including pool, tennis courts, tot lot and nearby shopping and restaurants. Freshly painted throughout, new carpet, granite counters, gas cooking, classic white cabinets and appliances. Dining room/tray ceiling with open floorplan to large living room w/transom-topped windows, plantation shutters, gas fireplace and walk-out to screened balcony. Water Heater - about 5 years old. HVAC- about 9 years old. Parking and private, extra storage in building. End unit with lots of light.
Must see - this home won't last long!
Location
State MD
County Howard
Zoning RA15
Rooms
Other Rooms Living Room, Dining Room, Primary Bedroom, Bedroom 2, Kitchen, Foyer, Laundry
Main Level Bedrooms 2
Interior
Interior Features Dining Area, Kitchen - Eat-In, Primary Bath(s), Entry Level Bedroom, Chair Railings, Upgraded Countertops, Crown Moldings, Wood Floors, Floor Plan - Open, Recessed Lighting, Wainscotting, Walk-in Closet(s), Other
Hot Water Natural Gas
Heating Forced Air
Cooling Central A/C
Flooring Carpet, Hardwood, Vinyl
Fireplaces Number 1
Fireplaces Type Fireplace - Glass Doors
Equipment Dishwasher, Disposal, Dryer, Dryer - Front Loading, Exhaust Fan, Icemaker, Microwave, Oven - Self Cleaning, Oven/Range - Gas, Refrigerator, Stove, Washer
Furnishings No
Fireplace Y
Window Features Insulated,Screens
Appliance Dishwasher, Disposal, Dryer, Dryer - Front Loading, Exhaust Fan, Icemaker, Microwave, Oven - Self Cleaning, Oven/Range - Gas, Refrigerator, Stove, Washer
Heat Source Natural Gas
Laundry Dryer In Unit, Washer In Unit
Exterior
Exterior Feature Patio(s)
Garage Additional Storage Area, Basement Garage, Garage Door Opener, Inside Access
Garage Spaces 1.0
Utilities Available Cable TV, Natural Gas Available, Electric Available, Phone Available
Amenities Available Club House, Common Grounds, Community Center, Exercise Room, Golf Course Membership Available, Pool - Outdoor, Tennis Courts
Waterfront N
Water Access N
View Trees/Woods
Roof Type Asphalt
Accessibility No Stairs
Porch Patio(s)
Parking Type Parking Garage, Parking Lot
Total Parking Spaces 1
Garage Y
Building
Lot Description Landscaping
Story 3
Unit Features Garden 1 - 4 Floors
Sewer Public Sewer
Water Public
Architectural Style Colonial
Level or Stories 3
Additional Building Above Grade, Below Grade
Structure Type Dry Wall
New Construction N
Schools
Elementary Schools Waverly
Middle Schools Mount View
High Schools Marriotts Ridge
School District Howard County Public School System
Others
Pets Allowed Y
HOA Fee Include Ext Bldg Maint
Senior Community No
Tax ID 1403337642
Ownership Condominium
Security Features Smoke Detector,Fire Detection System,Main Entrance Lock,Sprinkler System - Indoor
Acceptable Financing Cash, Conventional, FHA, VA
Horse Property N
Listing Terms Cash, Conventional, FHA, VA
Financing Cash,Conventional,FHA,VA
Special Listing Condition Standard
Pets Description Size/Weight Restriction
Read Less
Want to know what your home might be worth? Contact us for a FREE valuation!

Our team is ready to help you sell your home for the highest possible price ASAP

Bought with Stephanie M Maric • Long & Foster Real Estate, Inc.






