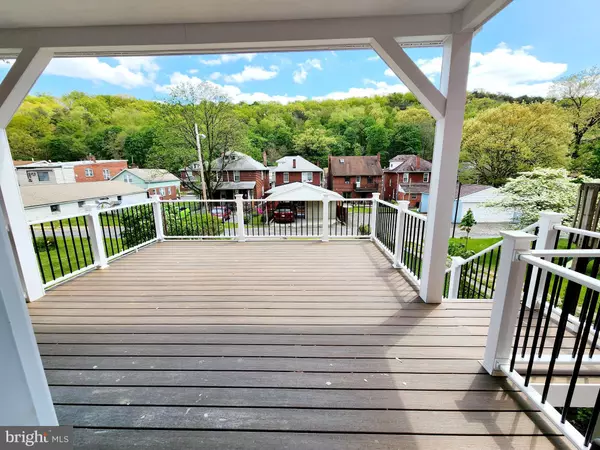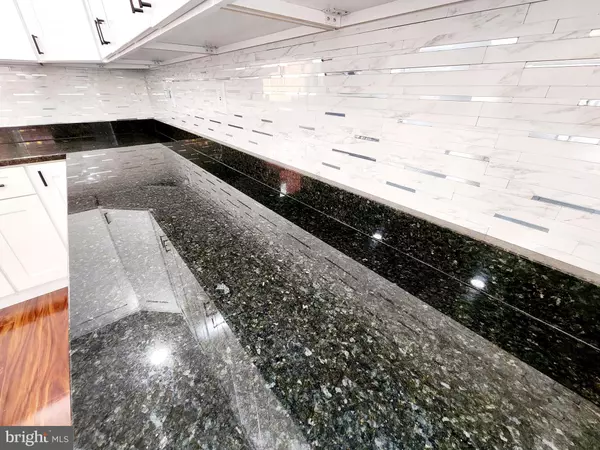$205,000
$214,999
4.7%For more information regarding the value of a property, please contact us for a free consultation.
707 LINCOLN ST Cumberland, MD 21502
3 Beds
3 Baths
1,716 SqFt
Key Details
Sold Price $205,000
Property Type Single Family Home
Sub Type Detached
Listing Status Sold
Purchase Type For Sale
Square Footage 1,716 sqft
Price per Sqft $119
Subdivision None Available
MLS Listing ID MDAL2005934
Sold Date 06/30/23
Style Colonial
Bedrooms 3
Full Baths 2
Half Baths 1
HOA Y/N N
Abv Grd Liv Area 1,144
Originating Board BRIGHT
Year Built 1925
Annual Tax Amount $1,050
Tax Year 2022
Lot Size 3,100 Sqft
Acres 0.07
Property Description
Look no further! Complete remodel in historic Cumberland within walking distance to downtown activities and easy hop on to Interstate 68 for a quick commute to Morgantown, Hagerstown, etc... What a gorgeous home from the brick exterior to the rear covered deck, from the attic to the lower level, this house has so much to offer! Let's take a quick walk through & then we can set up a tour in person. Walk in the front door and be greeted by those shining gorgeous floors with an open floor plan that offers a living, dining and kitchen space. Crown molding, half bath, granite counters, stainless steel appliances, recessed lighting and more! Let's head upstairs to see the 3 bedrooms, all with closets, a full bath with tile floors and shower/tub combo with tile surround. Bedroom 1 features a walk up attic space that would be a cute playroom, reading nook, office or whatever your heart desires! It doesn't stop there! The basement is fully finished as well and offers a family room & gorgeous, tiled shower full bathroom! This space can be converted to a 4th bedroom by the seller if needed!
Location
State MD
County Allegany
Area N Cumberland - Allegany County (Mdal1)
Zoning RESIDENTIAL
Rooms
Other Rooms Living Room, Dining Room, Bedroom 2, Bedroom 3, Kitchen, Family Room, Bedroom 1, Bathroom 1, Bathroom 2, Attic, Half Bath
Basement Connecting Stairway, Full, Rear Entrance, Windows, Daylight, Partial, Fully Finished, Heated, Improved, Interior Access, Outside Entrance, Shelving, Sump Pump, Walkout Level
Interior
Interior Features Attic, Combination Dining/Living, Combination Kitchen/Dining, Crown Moldings, Dining Area, Floor Plan - Open, Kitchen - Gourmet, Recessed Lighting, Stall Shower, Tub Shower, Upgraded Countertops
Hot Water Natural Gas
Heating Forced Air
Cooling Central A/C
Flooring Luxury Vinyl Plank
Equipment Built-In Microwave, Dishwasher, Disposal, Dryer, Oven/Range - Gas, Refrigerator, Washer, Icemaker
Fireplace N
Window Features Double Hung,Replacement,Screens,Insulated
Appliance Built-In Microwave, Dishwasher, Disposal, Dryer, Oven/Range - Gas, Refrigerator, Washer, Icemaker
Heat Source Natural Gas
Laundry Lower Floor, Washer In Unit, Dryer In Unit
Exterior
Exterior Feature Deck(s), Porch(es), Roof
Garage Spaces 1.0
Water Access N
Roof Type Shingle
Accessibility None
Porch Deck(s), Porch(es), Roof
Road Frontage City/County
Total Parking Spaces 1
Garage N
Building
Story 2
Foundation Block
Sewer Public Sewer
Water Public
Architectural Style Colonial
Level or Stories 2
Additional Building Above Grade, Below Grade
Structure Type Dry Wall
New Construction N
Schools
Elementary Schools West Side
School District Allegany County Public Schools
Others
Senior Community No
Tax ID 0123010305
Ownership Fee Simple
SqFt Source Assessor
Acceptable Financing Cash, Conventional, FHA, VA
Horse Property N
Listing Terms Cash, Conventional, FHA, VA
Financing Cash,Conventional,FHA,VA
Special Listing Condition Standard
Read Less
Want to know what your home might be worth? Contact us for a FREE valuation!

Our team is ready to help you sell your home for the highest possible price ASAP

Bought with Joyanna Marie Ellsworth • Mountainside Home Realty





