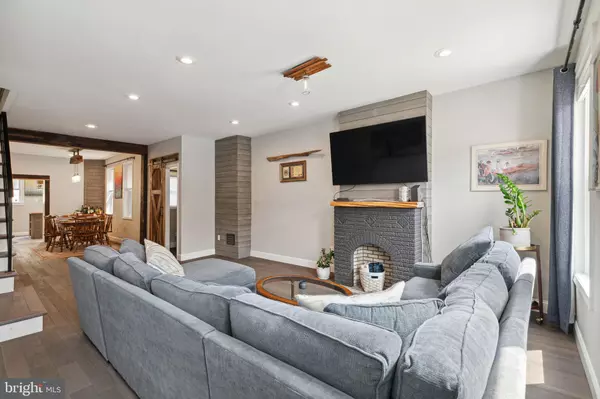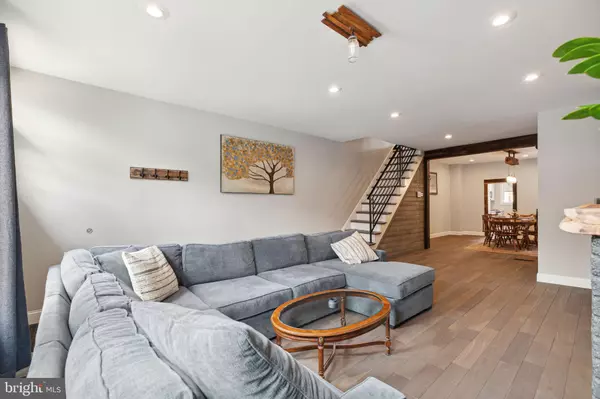$386,000
$379,900
1.6%For more information regarding the value of a property, please contact us for a free consultation.
1337 S 22ND ST Philadelphia, PA 19146
3 Beds
2 Baths
1,474 SqFt
Key Details
Sold Price $386,000
Property Type Townhouse
Sub Type Interior Row/Townhouse
Listing Status Sold
Purchase Type For Sale
Square Footage 1,474 sqft
Price per Sqft $261
Subdivision Point Breeze
MLS Listing ID PAPH2239570
Sold Date 07/12/23
Style Traditional
Bedrooms 3
Full Baths 1
Half Baths 1
HOA Y/N N
Abv Grd Liv Area 1,474
Originating Board BRIGHT
Year Built 1923
Annual Tax Amount $5,892
Tax Year 2023
Lot Size 1,116 Sqft
Acres 0.03
Lot Dimensions 17.00 x 68.00
Property Description
Welcome to 1337 S 22nd St, a 3-bedroom, 1.5-bathroom home located in the heart of Point Breeze. Step into the spacious living room of this home and you'll be instantly captivated by its rustic yet industrial charm, custom details, and modern feel. The living room's focal point is undoubtedly the original brick fireplace mantel which stands out amidst a backdrop of other custom choices such as dark wood shiplap accent walls, modern industrial pipe fixtures, and wood beams and trim. These features, along with the dark hardwood floors and recessed lighting throughout, enhance the home's charm, warmth, and rustic elegance. As you venture to the modern kitchen, you'll pass a formal dining room space, perfect for hosting dinner parties and gatherings. You'll also notice a conveniently located powder room featuring a custom barn door. The modern kitchen boasts stainless steel appliances, a farm sink, and an abundance of cabinets with under cabinet lighting and wood shelving, providing both functionality and style. The light quartz counters, kitchen island, and white subway tile backsplash create a contemporary and sophisticated look. Step outside the kitchen to the private outdoor patio, perfect for entertaining guests or enjoying a quiet evening outdoors. Upstairs, you'll find three spacious bedrooms, each featuring custom-built barn doors for the closets. The full bathroom features a bathtub/shower, dark modern gray tile work, and a custom vanity with a marble top. The basement of this home offers additional living space with a finished area, featuring a reclaimed wood custom bar with stool seating. The wood walls and shelving continue to accentuate the rustic and trendy vibe. The basement also includes a laundry area and ample storage space. This home is in close proximity to so many great restaurants and bars including Two Eagles Café, Tasty Toast, El Mezcal Cantina, On Point Bistro, and American Sardine Bar. Steps away from green spaces like Wharton Square Park and a quick walk to Graduate Hospital and Center City, come experience the perfect blend of rustic charm and modern convenience in this delightful and vibrant residence.
Location
State PA
County Philadelphia
Area 19146 (19146)
Zoning RSA5
Rooms
Basement Partially Finished
Interior
Hot Water Natural Gas
Heating Forced Air
Cooling Central A/C
Heat Source Natural Gas
Exterior
Water Access N
Accessibility None
Garage N
Building
Story 2
Foundation Stone
Sewer Public Sewer
Water Public
Architectural Style Traditional
Level or Stories 2
Additional Building Above Grade, Below Grade
New Construction N
Schools
School District The School District Of Philadelphia
Others
Senior Community No
Tax ID 361223000
Ownership Fee Simple
SqFt Source Assessor
Special Listing Condition Standard
Read Less
Want to know what your home might be worth? Contact us for a FREE valuation!

Our team is ready to help you sell your home for the highest possible price ASAP

Bought with Jamie M Quinn • Keller Williams Main Line





