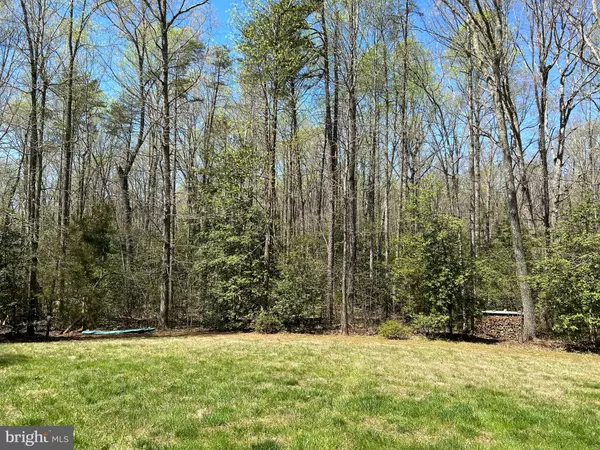$540,000
$540,000
For more information regarding the value of a property, please contact us for a free consultation.
14121 CEDAR PLANTATION RD Spotsylvania, VA 22551
3 Beds
3 Baths
2,464 SqFt
Key Details
Sold Price $540,000
Property Type Single Family Home
Listing Status Sold
Purchase Type For Sale
Square Footage 2,464 sqft
Price per Sqft $219
Subdivision Cedar Plantation Estates
MLS Listing ID VASP2016792
Sold Date 07/05/23
Style Ranch/Rambler
Bedrooms 3
Full Baths 3
HOA Y/N N
Abv Grd Liv Area 1,232
Originating Board BRIGHT
Year Built 2005
Annual Tax Amount $2,179
Tax Year 2022
Lot Size 25.100 Acres
Acres 25.1
Property Description
Looking for peace and quiet. Only 8 miles from Lake Anna. Beautiful home located on 25 acres. Old McDonald had a farm and so can you. Plenty of room for a stable, barn or "chicken coop". Bring your horses or dirt bikes and cut your own trails. House sits back from the road and faces the backyard to enjoy viewing wildlife from your porch or have coffee or dinner on your enclosed sunporch. Lower level has a large, finished family room with a kitchenette, full bath and private entrance suitable for an in-law suite or rental apartment or warm winter evenings in front of the wood stove. Owner has wood chopped and stacked for you. "Stuff" you will need for country living will also convey. Enjoy Lake Anna boating, water skiing, wonderful restaurants, and activities at the Lake Anna Winery. Lots of fun in the sun and easy commuting to historical downtown Fredericksburg, shops and restaurants, commuter lots and Virginia
VRE. Lots can be subdivided.
Location
State VA
County Spotsylvania
Zoning A3
Rooms
Other Rooms Living Room, Dining Room, Kitchen, Family Room
Basement Connecting Stairway, Daylight, Full, Front Entrance, Fully Finished, Heated, Improved, Interior Access, Outside Entrance, Rear Entrance, Walkout Level, Windows, Workshop
Main Level Bedrooms 3
Interior
Interior Features Breakfast Area, Butlers Pantry, Carpet, Combination Dining/Living, Dining Area, Entry Level Bedroom, Floor Plan - Open, Kitchen - Eat-In, Pantry, Primary Bath(s), Stove - Wood, Ceiling Fan(s), Kitchenette, Window Treatments
Hot Water Instant Hot Water
Heating Heat Pump(s)
Cooling Central A/C
Flooring Carpet, Wood
Equipment Extra Refrigerator/Freezer, Microwave, Refrigerator, Stove, Washer, Water Heater, Dryer
Furnishings No
Fireplace N
Appliance Extra Refrigerator/Freezer, Microwave, Refrigerator, Stove, Washer, Water Heater, Dryer
Heat Source Electric
Laundry Basement
Exterior
Exterior Feature Deck(s), Porch(es)
Parking Features Additional Storage Area, Garage - Front Entry
Garage Spaces 8.0
Utilities Available Phone Connected, Cable TV Available
Water Access N
View Creek/Stream, Garden/Lawn, Trees/Woods
Roof Type Shingle,Composite
Street Surface Gravel
Accessibility Chairlift, Level Entry - Main
Porch Deck(s), Porch(es)
Total Parking Spaces 8
Garage Y
Building
Lot Description Backs to Trees, Front Yard, Hunting Available, No Thru Street, Not In Development, Open, Rear Yard, Rural, Secluded, Sloping, Stream/Creek
Story 1
Sewer On Site Septic
Water Private, Well
Architectural Style Ranch/Rambler
Level or Stories 1
Additional Building Above Grade, Below Grade
New Construction N
Schools
Elementary Schools Livingston
Middle Schools Post Oak
High Schools Spotsylvania
School District Spotsylvania County Public Schools
Others
Pets Allowed Y
Senior Community No
Tax ID 42-5-7-
Ownership Fee Simple
SqFt Source Assessor
Acceptable Financing Cash, Conventional, FHA, Rural Development, USDA, VA
Listing Terms Cash, Conventional, FHA, Rural Development, USDA, VA
Financing Cash,Conventional,FHA,Rural Development,USDA,VA
Special Listing Condition Standard
Pets Allowed No Pet Restrictions
Read Less
Want to know what your home might be worth? Contact us for a FREE valuation!

Our team is ready to help you sell your home for the highest possible price ASAP

Bought with Non Member • Non Subscribing Office





