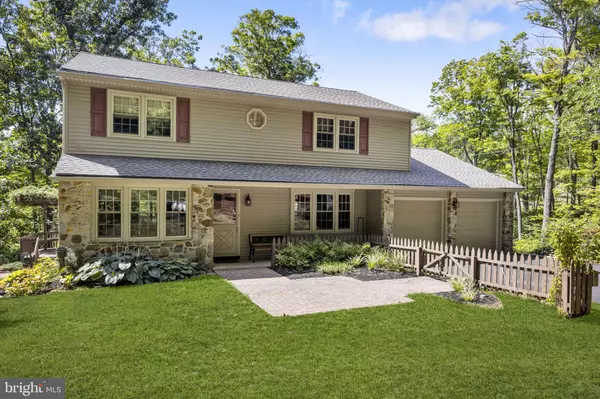$526,000
$514,900
2.2%For more information regarding the value of a property, please contact us for a free consultation.
1134 TOWNSHIP LINE RD Chalfont, PA 18914
4 Beds
3 Baths
2,178 SqFt
Key Details
Sold Price $526,000
Property Type Single Family Home
Sub Type Detached
Listing Status Sold
Purchase Type For Sale
Square Footage 2,178 sqft
Price per Sqft $241
Subdivision 100 Acre Woods
MLS Listing ID PABU2049606
Sold Date 07/06/23
Style Colonial
Bedrooms 4
Full Baths 2
Half Baths 1
HOA Y/N N
Abv Grd Liv Area 2,178
Originating Board BRIGHT
Year Built 1968
Annual Tax Amount $6,235
Tax Year 2023
Lot Size 1.370 Acres
Acres 1.37
Lot Dimensions 213x209
Property Description
Nestled on a spacious and peaceful lot, surrounded by mature trees and beautifully landscaped beds, this well-maintained home is situated set back from the road and down a treelined driveway. The front of the house combines stone and siding, complemented by a covered front porch accessed from a paver walkway. Upon entering the foyer, you'll be greeted by tasteful hardwood floors that extend throughout most of the home. Towards the rear, an open layout reveals a generously sized family room, featuring a cozy stone fireplace with built-in shelving on each side and breathtaking views through numerous windows and sliding glass doors that lead to the rear deck. The kitchen is separated by an open serving area with a bar top adorned with overhead lighting and seating space for stools. With plenty of cabinets and countertop space, as well as stainless steel appliances, the kitchen is equipped to meet all your culinary needs. Adjacent to the kitchen is the formal dining room, providing a perfect setting for special gatherings and entertaining needs. Additionally, there is a formal living room that can be utilized as a den or office space. Completing the main level is a separate laundry room with a half bath and convenient access to the two-car garage. Upstairs, the primary bedroom awaits, featuring two double door closets and a full bath with a stall shower and tile surround. Each bedroom is equipped with a ceiling fan for added comfort. There are three more bedrooms, each offering ample closet space, and a full hall bath with tile flooring and a soaking tub/shower surround. The lower level of the home boasts a full daylight basement with walkout access, offering versatility as a workshop, storage area, or potential additional living space. Outside, the elevated deck provides ample room for outdoor furniture and serves as a delightful space for relaxation and entertainment.
Location
State PA
County Bucks
Area Hilltown Twp (10115)
Zoning RR
Rooms
Other Rooms Living Room, Dining Room, Primary Bedroom, Bedroom 2, Bedroom 3, Bedroom 4, Kitchen, Family Room, Basement, Laundry, Other, Bathroom 2, Primary Bathroom, Half Bath
Basement Outside Entrance, Walkout Level, Workshop, Daylight, Full
Interior
Interior Features Bar, Breakfast Area, Carpet, Ceiling Fan(s), Combination Kitchen/Living, Dining Area, Stall Shower, Tub Shower
Hot Water Oil
Heating Baseboard - Hot Water
Cooling Wall Unit
Flooring Hardwood, Carpet
Fireplaces Number 1
Fireplaces Type Wood, Heatilator
Fireplace Y
Heat Source Oil
Laundry Main Floor
Exterior
Exterior Feature Deck(s)
Parking Features Garage - Front Entry, Garage Door Opener, Inside Access
Garage Spaces 5.0
Water Access N
Roof Type Shingle
Accessibility None
Porch Deck(s)
Attached Garage 2
Total Parking Spaces 5
Garage Y
Building
Lot Description Backs to Trees
Story 2
Foundation Block
Sewer On Site Septic
Water Well
Architectural Style Colonial
Level or Stories 2
Additional Building Above Grade, Below Grade
New Construction N
Schools
Elementary Schools Grasse
Middle Schools Central
High Schools Pennrdige
School District Pennridge
Others
Senior Community No
Tax ID 15-034-154
Ownership Fee Simple
SqFt Source Estimated
Special Listing Condition Standard
Read Less
Want to know what your home might be worth? Contact us for a FREE valuation!

Our team is ready to help you sell your home for the highest possible price ASAP

Bought with Gina D Wherry • RE/MAX Ready





