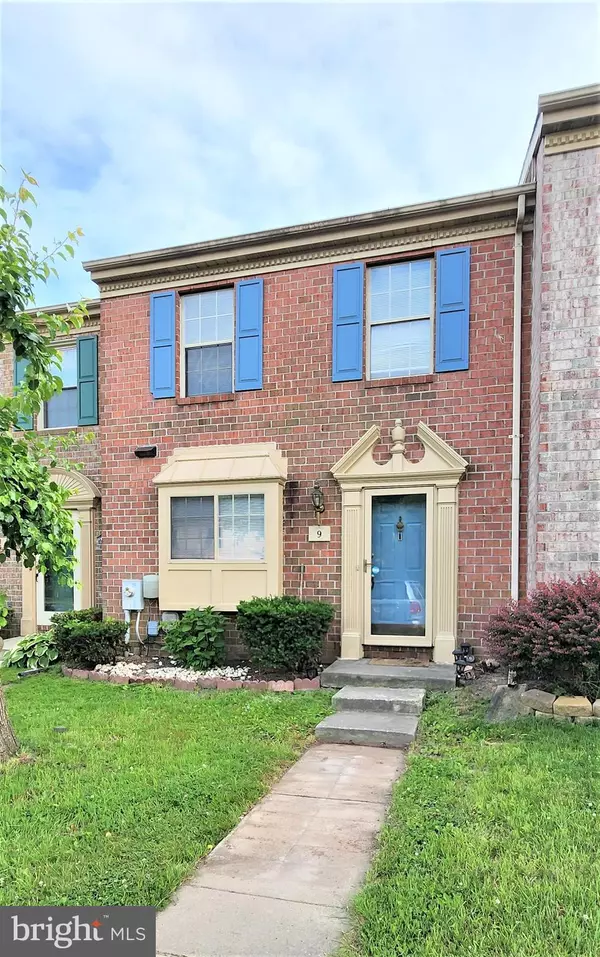$320,000
$289,000
10.7%For more information regarding the value of a property, please contact us for a free consultation.
9 CAMPTON CT Nottingham, MD 21236
3 Beds
3 Baths
1,680 SqFt
Key Details
Sold Price $320,000
Property Type Townhouse
Sub Type Interior Row/Townhouse
Listing Status Sold
Purchase Type For Sale
Square Footage 1,680 sqft
Price per Sqft $190
Subdivision Silver Spring Station
MLS Listing ID MDBC2069310
Sold Date 07/07/23
Style Colonial
Bedrooms 3
Full Baths 2
Half Baths 1
HOA Fees $13
HOA Y/N Y
Abv Grd Liv Area 1,280
Originating Board BRIGHT
Year Built 1988
Annual Tax Amount $3,813
Tax Year 2022
Lot Size 1,742 Sqft
Acres 0.04
Property Description
This 3 Bedroom, 2.5 Bath Townhome with two assigned parking spaces in Silver Spring Station is a Must See! Enter the Home into the bright, freshly painted living room & dining room with over 1600 SF brand new, lifetime warranty waterproof flooring throughout the property. The newly painted neutral color makes the whole property looks very charming. Opening the sliding door will take you to the freshly painted deck. The kitchen features an electric cooking range, oven, recessed Lighting, and waterproof flooring. Make your way upstairs to the Primary Bedroom with brand new flooring, ceiling Fan, and an attached primary bath with skylight. Also on this level are two additional bedrooms, a second full bath with a skylight, and a new waterproofing floor. The Lower Level has a family room with new flooring, plus a half bath, laundry, and walk-up to the rear yard. The HVAC system is only one year. This Home is conveniently located near commuter routes, shopping, restaurants, and more.
Location
State MD
County Baltimore
Zoning DR 5.5
Rooms
Basement Outside Entrance, Rear Entrance, Sump Pump, Full, Fully Finished
Interior
Interior Features Kitchen - Country
Hot Water Electric
Heating Heat Pump(s)
Cooling Central A/C, Heat Pump(s)
Equipment Disposal, Dryer, Oven/Range - Electric, Refrigerator, Washer
Fireplace N
Appliance Disposal, Dryer, Oven/Range - Electric, Refrigerator, Washer
Heat Source Electric
Exterior
Garage Spaces 2.0
Parking On Site 2
Water Access N
Roof Type Asphalt
Accessibility Other
Total Parking Spaces 2
Garage N
Building
Story 3
Foundation Permanent
Sewer Public Sewer
Water Public
Architectural Style Colonial
Level or Stories 3
Additional Building Above Grade, Below Grade
New Construction N
Schools
Elementary Schools Perry Hall
Middle Schools Perry Hall
High Schools Perry Hall
School District Baltimore County Public Schools
Others
Pets Allowed N
HOA Fee Include Common Area Maintenance
Senior Community No
Tax ID 04112000008387
Ownership Fee Simple
SqFt Source Estimated
Special Listing Condition Standard
Read Less
Want to know what your home might be worth? Contact us for a FREE valuation!

Our team is ready to help you sell your home for the highest possible price ASAP

Bought with Rina KC • Ghimire Homes





