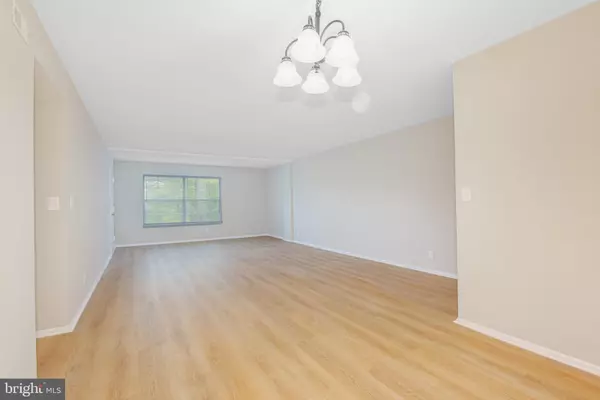$380,000
$360,000
5.6%For more information regarding the value of a property, please contact us for a free consultation.
7600 TREMAYNE PL #311 Mclean, VA 22102
2 Beds
2 Baths
1,112 SqFt
Key Details
Sold Price $380,000
Property Type Condo
Sub Type Condo/Co-op
Listing Status Sold
Purchase Type For Sale
Square Footage 1,112 sqft
Price per Sqft $341
Subdivision Colonies At Mclean
MLS Listing ID VAFX2132702
Sold Date 07/07/23
Style Contemporary
Bedrooms 2
Full Baths 2
Condo Fees $650/mo
HOA Y/N N
Abv Grd Liv Area 1,112
Originating Board BRIGHT
Year Built 1974
Annual Tax Amount $3,468
Tax Year 2023
Property Description
Light, bright, & airy move-in ready top-floor condo with tons of upgrades! Brand new luxury plank floors throughout entire unit. Complete kitchen renovation in 2023 including all new stainless steel appliances, quartz countertops, undermount sink, ceramic backsplash, freshly painted cabinets, & recessed lighting. Entire unit painted in neutral, designer tones (2023). New interior doors plus updated light & faucet fixtures throughout. Both full baths renovated with updated vanities, toilets, and ceramic surrounds at tub/shower. In-unit washer/dryer. Assiged garage parking space (#38) and storage unit (door "G" next to parking space) included plus plenty of additional owner & guest parking. Building lobby, elevator, & hallways (flooring, painting, etc) slated for upcoming renovation. The Colonies at McLean is filled with amenties: outdoor pool, clubhouse (with billiards & ping pong), fitness center with sauna, basketball & tennis courts, playground, grills & patio area, 24-hour secure gated entry, 29 acres of mature trees, & so much more! All of this located in the heart of Tysons Corner, within a 15 minute walk to the McLean Metro Station, tons of shopping & restaraunts within walking distance, and easy access to major commuter routes like 495, Chain Bridge Road, Rt 267, & Rt 7. Schedule your private showing today!
Location
State VA
County Fairfax
Zoning 220
Rooms
Main Level Bedrooms 2
Interior
Interior Features Pantry, Kitchen - Gourmet, Formal/Separate Dining Room, Recessed Lighting, Soaking Tub, Stall Shower, Tub Shower, Upgraded Countertops
Hot Water Electric
Heating Central
Cooling Central A/C
Equipment Built-In Microwave, Dishwasher, Disposal, Dryer, Exhaust Fan, Oven/Range - Electric, Refrigerator, Stainless Steel Appliances, Washer
Appliance Built-In Microwave, Dishwasher, Disposal, Dryer, Exhaust Fan, Oven/Range - Electric, Refrigerator, Stainless Steel Appliances, Washer
Heat Source Electric
Exterior
Parking Features Additional Storage Area, Basement Garage, Covered Parking, Underground
Garage Spaces 2.0
Parking On Site 1
Amenities Available Basketball Courts, Common Grounds, Elevator, Exercise Room, Extra Storage, Fitness Center, Gated Community, Picnic Area, Pool - Outdoor, Reserved/Assigned Parking, Swimming Pool, Tennis Courts, Tot Lots/Playground, Billiard Room, Club House, Party Room, Sauna
Water Access N
Accessibility Other
Total Parking Spaces 2
Garage Y
Building
Story 1
Unit Features Garden 1 - 4 Floors
Sewer Public Sewer
Water Public
Architectural Style Contemporary
Level or Stories 1
Additional Building Above Grade, Below Grade
New Construction N
Schools
Elementary Schools Westgate
Middle Schools Kilmer
High Schools Marshall
School District Fairfax County Public Schools
Others
Pets Allowed Y
HOA Fee Include Common Area Maintenance,Ext Bldg Maint,Insurance,Lawn Maintenance,Management,Pool(s),Reserve Funds,Road Maintenance,Security Gate,Sewer,Snow Removal,Trash,Water
Senior Community No
Tax ID 0303 27140311
Ownership Condominium
Special Listing Condition Standard
Pets Allowed Cats OK, Dogs OK
Read Less
Want to know what your home might be worth? Contact us for a FREE valuation!

Our team is ready to help you sell your home for the highest possible price ASAP

Bought with Katharine Kratovil • Coldwell Banker Realty





