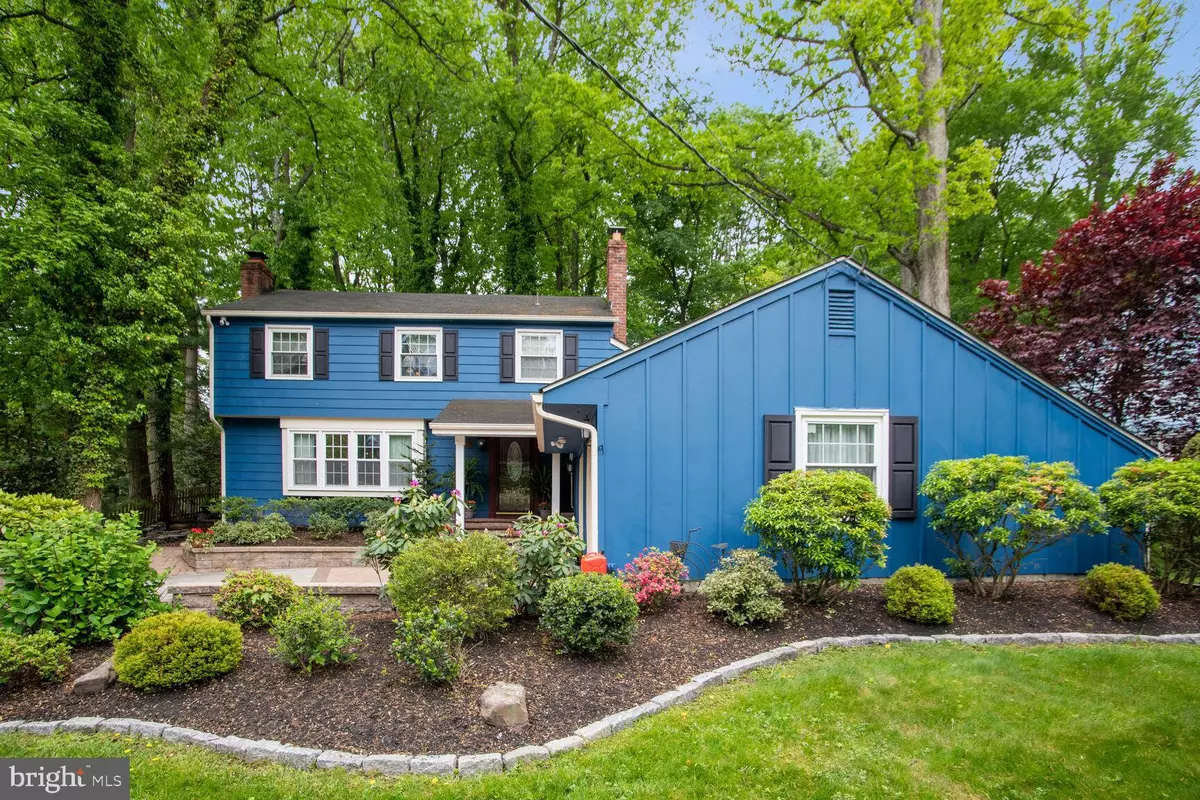$540,000
$540,000
For more information regarding the value of a property, please contact us for a free consultation.
127 BARCROFT DR Cherry Hill, NJ 08034
3 Beds
3 Baths
2,407 SqFt
Key Details
Sold Price $540,000
Property Type Single Family Home
Sub Type Detached
Listing Status Sold
Purchase Type For Sale
Square Footage 2,407 sqft
Price per Sqft $224
Subdivision Barclay
MLS Listing ID NJCD2047102
Sold Date 07/06/23
Style Colonial
Bedrooms 3
Full Baths 2
Half Baths 1
HOA Y/N N
Abv Grd Liv Area 2,407
Originating Board BRIGHT
Year Built 1966
Annual Tax Amount $9,907
Tax Year 2022
Lot Size 0.310 Acres
Acres 0.31
Lot Dimensions 70.00 x 0.00
Property Description
***Contracts are out***This stunning 3 bedroom, 2.5 bathroom home located in Barclay section of Cherry Hill boasts exceptional curb appeal with hardscaping and lush landscaping surrounding the home. The interior of the home has been well maintained with many custom upgrades and finishes. The first floor boasts natural light, hardwood floors, a generous size living and dining room, perfect for entertaining guests and hosting holiday dinners. The remodeled kitchen features granite countertops, backsplash, brand new hardwood flooring, and new stainless steel appliance package includes KitchenAid convection double oven, new dishwasher and refrigerator. Step down to the lovely family room, perfect for kids playroom, gym or home office. Remodeled half bath, laundry/mudroom complete the first floor. As you venture upstairs you will find an oversized main bedroom featuring his and her closets, a gorgeous remodeled full bathroom that includes custom glass shower doors, new vanity, mirror, toilet and tile flooring. Two sizable bedrooms, a renovated hallway bathroom with double vanity, marble flooring, jacuzzi tub, and ample storage complete the second floor. Bring your grill, table and chairs and relax! The secluded backyard is nestled into trees and features a peaceful patio and screened-in porch with trex decking and electrical hook up. Other notable features of the home include, two attics with inside access, refinished and freshly stained hardwood flooring on the second floor and stairs, fresh paint, gas fireplace, crown molding, and newer double pane Castle windows throughout. The addition off the kitchen and expanded third bedroom offer ample living space. Roughly 75K of EP Henry stone the exudes elegance and sophistication. The stone porch steps leading to the front door are a true masterpiece, complete with pillars that add a touch of grandeur. The new overhang not only provides shade and protection from the elements, but also enhances the property's curb appeal. The roof is approximately 15 years, furnace is approximately 10 years. The home is located in an excellent school district and is conveniently located near 295, offering an easy commute to Philadelphia, shopping and restaurants. Schedule your private tour today! Open House: Saturday TBD, Sunday May 21st 1-3pm
Location
State NJ
County Camden
Area Cherry Hill Twp (20409)
Zoning RES
Rooms
Other Rooms Living Room, Dining Room, Primary Bedroom, Bedroom 2, Kitchen, Family Room, Bedroom 1, Other
Interior
Interior Features Primary Bath(s), Attic/House Fan, Kitchen - Eat-In
Hot Water Natural Gas
Heating Forced Air
Cooling Central A/C
Flooring Wood, Vinyl, Tile/Brick
Fireplaces Number 1
Fireplaces Type Gas/Propane
Equipment Range Hood, Refrigerator, Washer, Dryer, Dishwasher, Disposal
Furnishings No
Fireplace Y
Window Features Double Pane,Triple Pane,Energy Efficient
Appliance Range Hood, Refrigerator, Washer, Dryer, Dishwasher, Disposal
Heat Source Natural Gas
Laundry Main Floor
Exterior
Parking Features Garage - Front Entry, Garage Door Opener, Inside Access, Additional Storage Area
Garage Spaces 6.0
Utilities Available Cable TV
Water Access N
Accessibility None
Attached Garage 2
Total Parking Spaces 6
Garage Y
Building
Lot Description Sloping, Trees/Wooded
Story 2
Foundation Crawl Space
Sewer Public Sewer
Water Public
Architectural Style Colonial
Level or Stories 2
Additional Building Above Grade, Below Grade
New Construction N
Schools
Elementary Schools A. Russell Knight E.S.
Middle Schools Carusi
High Schools West
School District Cherry Hill Township Public Schools
Others
Pets Allowed N
Senior Community No
Tax ID 09-00404 31-00036
Ownership Fee Simple
SqFt Source Estimated
Security Features Security System
Acceptable Financing FHA, Conventional, Cash, VA
Listing Terms FHA, Conventional, Cash, VA
Financing FHA,Conventional,Cash,VA
Special Listing Condition Standard
Read Less
Want to know what your home might be worth? Contact us for a FREE valuation!

Our team is ready to help you sell your home for the highest possible price ASAP

Bought with Kathleen T McNamara • Weichert Realtors-Haddonfield





