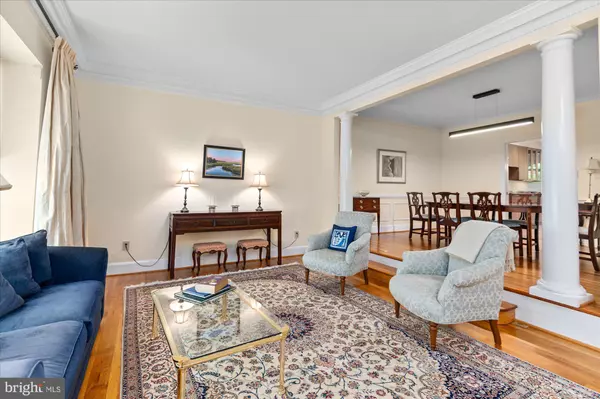$1,300,000
$1,250,000
4.0%For more information regarding the value of a property, please contact us for a free consultation.
9425 TURNBERRY DR Potomac, MD 20854
3 Beds
4 Baths
3,716 SqFt
Key Details
Sold Price $1,300,000
Property Type Townhouse
Sub Type Interior Row/Townhouse
Listing Status Sold
Purchase Type For Sale
Square Footage 3,716 sqft
Price per Sqft $349
Subdivision Avenel
MLS Listing ID MDMC2094980
Sold Date 07/11/23
Style Colonial
Bedrooms 3
Full Baths 3
Half Baths 1
HOA Fees $395/mo
HOA Y/N Y
Abv Grd Liv Area 2,706
Originating Board BRIGHT
Year Built 1988
Annual Tax Amount $11,817
Tax Year 2022
Lot Size 3,488 Sqft
Acres 0.08
Property Description
Privately nestled among the trees, backing to the 15th fairway of Avenel, this wonderful 4 level townhome features expansive entertaining space and multiple areas for enjoying the outdoors. The home opens with a formal living room with beautiful millwork and trim and a large window array to allow for tons of natural light. The dining room is one step up from the living room to give an open feel while still creating some delineation of the two spaces.
The rear of the home is perfect for social gatherings as the family room, kitchen and breakfast room all intertwined. The family room is complemented with a fireplace, beamed ceiling, and a full wall of windows. From the family room, the chef's kitchen is well appointed with double wall ovens, built-in refrigerator, stone countertops, a large peninsula with seating for 4, as well as a breakfast area. Moving just outside of the rear of the home, enjoy an incredible screened in porch and patio which is quite private due to the landscaping and topography of the surrounding land.
The upper level has two guest bedrooms, laundry, and a large owners suite complete with sitting area, large walk-in closet with storage system and the bath suite is outfitted with a soaking tub, oversized vanity, shower, and water closet. One of the best features of the suite is the private terrace, perfect for enjoying mother nature.
Above the bedroom level, the 4th floor is finished, ideal as an office, family room, or gym with tons of storage, and a cedar closet! The lowest level is configured for recreation with a family room, full bath, and large storage area.
Location
State MD
County Montgomery
Zoning RE2C
Rooms
Basement Full, Partially Finished
Interior
Hot Water Electric
Heating Forced Air
Cooling Central A/C
Fireplaces Number 1
Equipment Cooktop, Washer, Dryer, Oven - Wall, Refrigerator, Dishwasher, Disposal, Stainless Steel Appliances, Microwave
Fireplace Y
Appliance Cooktop, Washer, Dryer, Oven - Wall, Refrigerator, Dishwasher, Disposal, Stainless Steel Appliances, Microwave
Heat Source Natural Gas
Laundry Has Laundry, Upper Floor
Exterior
Parking Features Garage Door Opener
Garage Spaces 1.0
Amenities Available Community Center
Water Access N
View Golf Course
Accessibility None
Total Parking Spaces 1
Garage Y
Building
Story 4
Foundation Block
Sewer Public Sewer
Water Public
Architectural Style Colonial
Level or Stories 4
Additional Building Above Grade, Below Grade
New Construction N
Schools
School District Montgomery County Public Schools
Others
HOA Fee Include Lawn Care Front,Lawn Care Rear,Lawn Care Side,Lawn Maintenance,Management,Road Maintenance,Snow Removal,Trash
Senior Community No
Tax ID 161002584566
Ownership Fee Simple
SqFt Source Assessor
Special Listing Condition Standard
Read Less
Want to know what your home might be worth? Contact us for a FREE valuation!

Our team is ready to help you sell your home for the highest possible price ASAP

Bought with Wendy I Banner • Long & Foster Real Estate, Inc.





