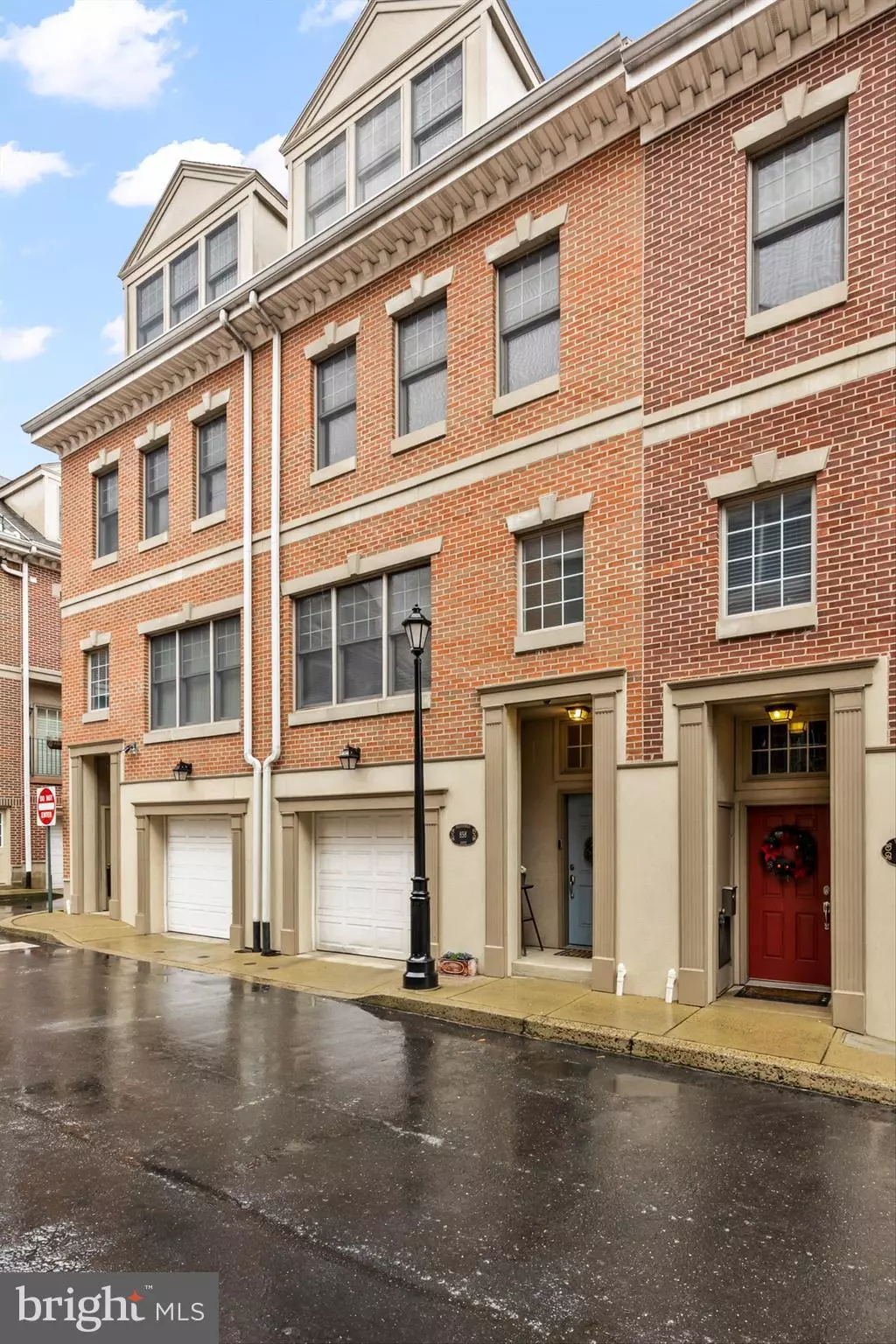$815,000
$829,900
1.8%For more information regarding the value of a property, please contact us for a free consultation.
858 INDEPENDENCE CT Philadelphia, PA 19147
3 Beds
4 Baths
2,883 SqFt
Key Details
Sold Price $815,000
Property Type Townhouse
Sub Type Interior Row/Townhouse
Listing Status Sold
Purchase Type For Sale
Square Footage 2,883 sqft
Price per Sqft $282
Subdivision Queen Village
MLS Listing ID PAPH2216714
Sold Date 07/11/23
Style Traditional
Bedrooms 3
Full Baths 3
Half Baths 1
HOA Fees $115/mo
HOA Y/N Y
Abv Grd Liv Area 2,883
Originating Board BRIGHT
Year Built 2006
Annual Tax Amount $10,572
Tax Year 2022
Lot Size 1,202 Sqft
Acres 0.03
Lot Dimensions 20.00 x 60.00
Property Description
Welcome to 858 Independence Court, a beautiful brick townhome located in the Meredith catchment and highly sought after Independence Court community in the heart of Queen Village.
This 3 bedroom/3.5 bathroom home has an attached PRIVATE GARAGE and almost 2,900 square feet of living space. As you walk into the entryway, you are greeted with custom board and batten millwork, a large under stairs closet as well as an oversized double closet for storing coats and shoes. The hallway leads to the back room, currently being used as a combination den and office with a large outdoor patio, ready for grilling and entertaining. This room showcases built-in bookshelves, a feature wall with mushroom wood from Kennett Square and newly installed historic glass panel doors. Rounding out the first floor is a powder room and direct inside access to the one car attached garage. The garage is finished with an upgraded epoxy floor and a custom wall storage hanging solution.
Heading upstairs to the second floor you are greeted by the gorgeous updated kitchen with new GE Café appliances, beautiful green cabinets, shiplap walls and a large island for entertaining with plenty of seating and new pendant lighting. The kitchen is open to the dining area with access to a large balcony, and flows into the welcoming family room space featuring high ceilings, a cozy fireplace and tons of natural light.
The third floor has two nicely sized bedrooms, one of which has an en-suite bathroom and both with large double closets. This floor also has a full bathroom with tub/shower combination and laundry space with custom Elfa storage and newer washer/dryer.
The entire fourth floor is an expansive primary suite with a private deck, two walk-in closets, and a sitting room/nook, which is currently being used as an office. The spa-like primary bathroom features custom millwork and stone tile work, a soaking tub, glass shower with subway tile walls, built-in linen closet and dual vanity.
Everything you could ever want in a home including plenty of entertaining space, three separate outdoor areas, dual zone Heat/AC, modern upgrades throughout and private garage parking!
All this within the desirable Queen Village neighborhood, steps away from Philadelphia Java, For Pete's Sake, Royal Izakaya, Famous 4th Street Deli and more! Walk to the Penn's Landing waterfront, the Sunday Farmers Market at Headhouse Square, and find even more local shopping, yoga and pilates studios, dog parks and cafes with easy access to I-95, bridges to NJ and the Philadelphia airport. Come see what this gorgeous home has to offer.
Location
State PA
County Philadelphia
Area 19147 (19147)
Zoning RSA5
Rooms
Other Rooms Primary Bedroom, Family Room
Interior
Interior Features Primary Bath(s), Kitchen - Island, Ceiling Fan(s), Stall Shower, Kitchen - Eat-In
Hot Water Natural Gas
Heating Forced Air
Cooling Central A/C
Flooring Wood
Fireplaces Number 1
Fireplaces Type Gas/Propane
Equipment Dishwasher, Disposal
Fireplace Y
Appliance Dishwasher, Disposal
Heat Source Natural Gas
Laundry Upper Floor
Exterior
Exterior Feature Deck(s), Patio(s)
Parking Features Garage - Side Entry, Inside Access, Additional Storage Area
Garage Spaces 1.0
Water Access N
Accessibility None
Porch Deck(s), Patio(s)
Attached Garage 1
Total Parking Spaces 1
Garage Y
Building
Story 4
Foundation Block
Sewer Public Sewer
Water Public
Architectural Style Traditional
Level or Stories 4
Additional Building Above Grade, Below Grade
Structure Type Cathedral Ceilings,9'+ Ceilings
New Construction N
Schools
Elementary Schools Meredith William
School District The School District Of Philadelphia
Others
HOA Fee Include Road Maintenance,Snow Removal
Senior Community No
Tax ID 022109465
Ownership Fee Simple
SqFt Source Assessor
Security Features Security System
Special Listing Condition Standard
Read Less
Want to know what your home might be worth? Contact us for a FREE valuation!

Our team is ready to help you sell your home for the highest possible price ASAP

Bought with Alon A Seltzer • Compass RE





