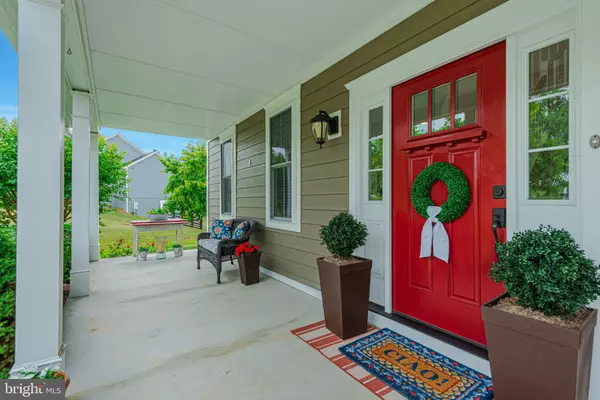$915,000
$915,000
For more information regarding the value of a property, please contact us for a free consultation.
14645 NINA CT Waterford, VA 20197
4 Beds
3 Baths
2,636 SqFt
Key Details
Sold Price $915,000
Property Type Single Family Home
Sub Type Detached
Listing Status Sold
Purchase Type For Sale
Square Footage 2,636 sqft
Price per Sqft $347
Subdivision Waterford Meadows
MLS Listing ID VALO2006096
Sold Date 08/02/23
Style Colonial
Bedrooms 4
Full Baths 2
Half Baths 1
HOA Fees $40/qua
HOA Y/N Y
Abv Grd Liv Area 2,636
Originating Board BRIGHT
Year Built 2001
Annual Tax Amount $5,484
Tax Year 2021
Lot Size 2.700 Acres
Acres 2.7
Property Description
Looking for a perfect home in Western Loudoun County? Look no further. This beautiful colonial is a must-see! Located in a small cul-de-sac community, the 4 bedroom, 2 1/2 bathroom house with a two-car garage and almost 3 beautifully landscaped acres give you the best of both worlds - a community to belong to and the privacy you desire.
The house has been meticulously maintained and recently updated with flooring, paint and carpentry touches like shiplap chair rail molding. On the main level, there is a formal living room, dining room, and eat-in kitchen with a center island, wood cabinets, and stainless steel appliances that opens to the family room with fireplace and vaulted ceilings. There is also a home office with double doors, a powder room, and a laundry-mudroom on the first level. The sliding glass patio door takes you outside to the large composite deck for years of maintenance-free enjoyment. Upstairs there is a large master bedroom with a vaulted ceiling, walk-in closet, and ensuite bath. The master bathroom has a soaking tub, a separate shower and his and her sinks. There are three more large bedrooms on the second level that share a hall bath. The basement is unfinished and is used for storage, a workshop, and a batting/golf cage.
The fenced backyard doesn't get much better than this, with almost three private acres opportunities for fun abound. You can exercise your green thumb in the large fenced vegetable garden and enjoy the fresh produce from your efforts. The curb appeal is off the charts with formal mature landscaping and a covered porch. Schedule your showing now!
Location
State VA
County Loudoun
Zoning 03
Rooms
Other Rooms Living Room, Dining Room, Kitchen, Family Room, Laundry, Office
Basement Full
Interior
Interior Features Kitchen - Island, Pantry, Chair Railings, Crown Moldings, Ceiling Fan(s), Efficiency
Hot Water Natural Gas, Propane
Heating Forced Air, Heat Pump - Electric BackUp
Cooling Central A/C, Heat Pump(s), Zoned
Flooring Hardwood, Carpet, Luxury Vinyl Plank
Fireplaces Number 1
Fireplaces Type Wood
Equipment Stainless Steel Appliances, Dryer, Washer, Dishwasher, Disposal, Energy Efficient Appliances, Refrigerator, Icemaker, Stove, Washer - Front Loading
Furnishings No
Fireplace Y
Window Features Vinyl Clad
Appliance Stainless Steel Appliances, Dryer, Washer, Dishwasher, Disposal, Energy Efficient Appliances, Refrigerator, Icemaker, Stove, Washer - Front Loading
Heat Source Electric, Propane - Owned
Laundry Lower Floor
Exterior
Exterior Feature Patio(s), Porch(es), Deck(s)
Parking Features Garage - Side Entry
Garage Spaces 2.0
Fence Board
Water Access N
View Pond, Trees/Woods
Roof Type Architectural Shingle
Accessibility None
Porch Patio(s), Porch(es), Deck(s)
Attached Garage 2
Total Parking Spaces 2
Garage Y
Building
Story 3
Foundation Other
Sewer Septic = # of BR
Water Private
Architectural Style Colonial
Level or Stories 3
Additional Building Above Grade, Below Grade
Structure Type Vaulted Ceilings
New Construction N
Schools
Elementary Schools Kenneth W. Culbert
Middle Schools Harmony
High Schools Woodgrove
School District Loudoun County Public Schools
Others
Pets Allowed Y
HOA Fee Include Common Area Maintenance
Senior Community No
Tax ID 375278961000
Ownership Fee Simple
SqFt Source Assessor
Acceptable Financing FHA, Cash, Conventional, VA
Horse Property N
Listing Terms FHA, Cash, Conventional, VA
Financing FHA,Cash,Conventional,VA
Special Listing Condition Standard
Pets Allowed No Pet Restrictions
Read Less
Want to know what your home might be worth? Contact us for a FREE valuation!

Our team is ready to help you sell your home for the highest possible price ASAP

Bought with Sheena Saydam • Keller Williams Capital Properties





