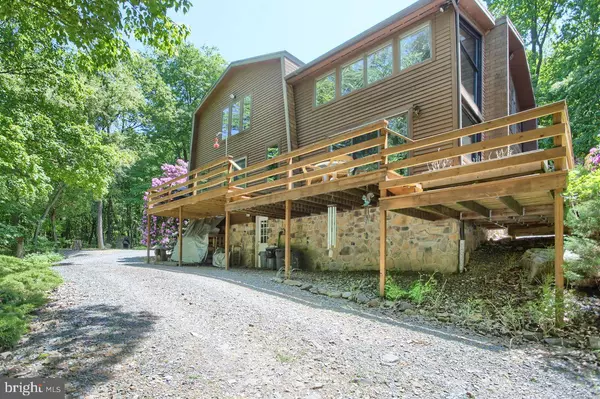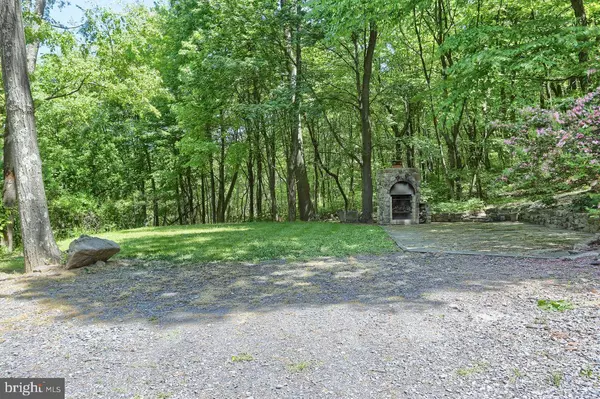$530,000
$539,000
1.7%For more information regarding the value of a property, please contact us for a free consultation.
1005 GREGGS RD Harrisburg, PA 17110
3 Beds
2 Baths
2,778 SqFt
Key Details
Sold Price $530,000
Property Type Single Family Home
Sub Type Detached
Listing Status Sold
Purchase Type For Sale
Square Footage 2,778 sqft
Price per Sqft $190
Subdivision Middle Paxton Twp.
MLS Listing ID PADA2022942
Sold Date 07/19/23
Style Contemporary
Bedrooms 3
Full Baths 2
HOA Y/N N
Abv Grd Liv Area 2,488
Originating Board BRIGHT
Year Built 1984
Annual Tax Amount $4,971
Tax Year 2022
Lot Size 12.750 Acres
Acres 12.75
Lot Dimensions 739 x 837 x 776 x 680
Property Description
Offer Received. Offer Deadline Tues 5/30 at 5:00 pm. Privacy, Seclusion on almost 13 acre wooded lot. Unique floor plan and a home built to coexist with nature, yet only 10 minutes from everything on Linglestown Road. Unique Contemporary home with features you won't often find. Large 2 story Living Room with 3/4" oak flooring, loft above and wraparound deck new 2020. Entertain in the sun filled Dining Room with raised hearth Fireplace. Remodeled Kitchen with cherry cabinets, oak floors, solid surface countertops and island with granite countertops. Premium appliances include Dacor cooktop, Bosch oven, Miele dishwasher, GE microwave and huge Amana cabinet faced refrigerator. Third Bedroom, currently an Office, on the first floor. There is also a private Exercise Room with large Hot Tub and room for cardio equipment. Full Bath on main level convenient to the Exercise Room with large Swanstone shower and vanity top. Second floor boasts a spacious Primary Suite with raised hearth Fireplace, cathedral ceiling, separate Dressing Room with three closets and a loft/sitting area overlooking the Living Room below. The primary Remodeled Bath offers a large tiled walk-in shower with seating and rain shower head and separate handheld shower head. The Second Bedroom has two closets. The main Loft has open blank flooring for air circulation. Lower level features a Man Cave or very private Office. Cool room in basement ideal for a wine cellar stays 55 to 60 degrees all year. A ground level door offers easy access to the basement also. Large Detached 2 Car Garage with covering and room for dog runs and inside shelter. 24 x 16 Tractor shed new 2020 ideal for 2 plus pieces of equipment. For further enjoyment of the outdoors, there is a courtyard with large stone Fireplace ideal for cooking and expansive flagstone patio. The circular driveway makes for easy ingress/egress without having to backup. Exterior of the home is Hemlock siding with stone at bottom with Gambrel roof accents. Rubber roof for longevity, gutter helmet to cut down maintenance and skylights for added interior light. The wrap-around Deck is two years old. With nature surrounds in mind, huge Rhododendrum bushes flank the sides of the home. Cutting down on the carbon footprint, a Harmon wood furnace with thermostat can comfortably heat the home. EBB heat is also available for every room as a backup. 2x6 walls for added energy efficiency. Home is in Clean and Green, thus taxes are low! Are you ready to take a quick dash into the woods and make this wooded retreat your home?
Location
State PA
County Dauphin
Area Middle Paxton Twp (14043)
Zoning RESIDENTIAL
Direction Southeast
Rooms
Other Rooms Living Room, Dining Room, Primary Bedroom, Sitting Room, Bedroom 2, Bedroom 3, Kitchen, Exercise Room, Loft, Other, Office
Basement Rear Entrance, Walkout Level
Main Level Bedrooms 1
Interior
Interior Features Carpet, Combination Kitchen/Living, Entry Level Bedroom, Formal/Separate Dining Room, Kitchen - Island, Upgraded Countertops
Hot Water Electric
Heating Baseboard - Electric, Wood Burn Stove
Cooling None
Flooring Carpet, Heated, Ceramic Tile
Fireplaces Number 2
Fireplaces Type Mantel(s), Wood
Equipment Built-In Microwave, Cooktop - Down Draft, Dishwasher, Dryer - Electric, Microwave, Oven - Single, Refrigerator, Washer
Fireplace Y
Window Features Casement
Appliance Built-In Microwave, Cooktop - Down Draft, Dishwasher, Dryer - Electric, Microwave, Oven - Single, Refrigerator, Washer
Heat Source Electric, Wood
Laundry Basement
Exterior
Exterior Feature Deck(s)
Parking Features Additional Storage Area, Garage - Front Entry, Oversized
Garage Spaces 7.0
Utilities Available Electric Available
Water Access N
View Trees/Woods
Roof Type Asphalt,Rubber
Accessibility 2+ Access Exits
Porch Deck(s)
Total Parking Spaces 7
Garage Y
Building
Lot Description Backs to Trees, Landscaping, Private, Secluded, Trees/Wooded
Story 2
Foundation Block
Sewer Private Sewer
Water Well
Architectural Style Contemporary
Level or Stories 2
Additional Building Above Grade, Below Grade
Structure Type Dry Wall
New Construction N
Schools
High Schools Central Dauphin
School District Central Dauphin
Others
Pets Allowed Y
Senior Community No
Tax ID 43-039-021-000-0000
Ownership Fee Simple
SqFt Source Assessor
Acceptable Financing Cash, Conventional
Listing Terms Cash, Conventional
Financing Cash,Conventional
Special Listing Condition Standard
Pets Allowed No Pet Restrictions
Read Less
Want to know what your home might be worth? Contact us for a FREE valuation!

Our team is ready to help you sell your home for the highest possible price ASAP

Bought with Non Member • Non Subscribing Office





