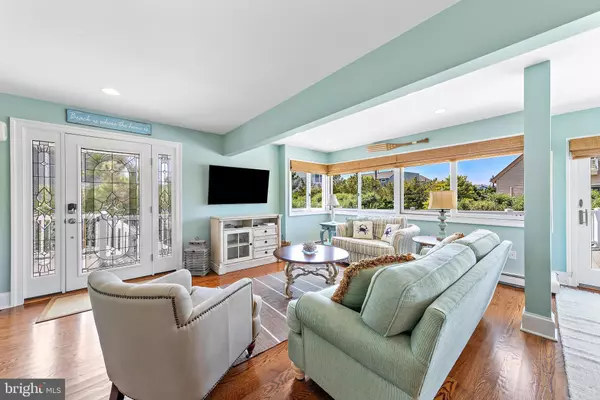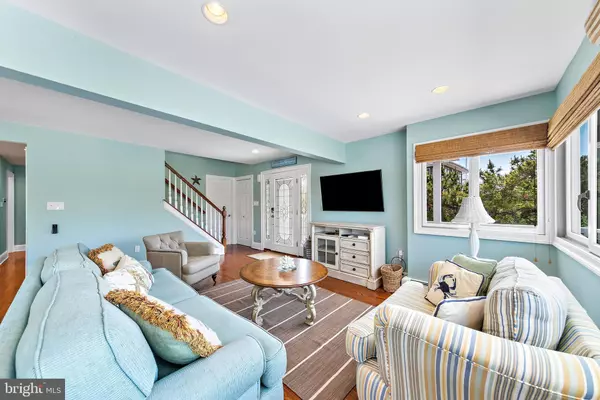$1,899,000
$1,899,000
For more information regarding the value of a property, please contact us for a free consultation.
1050-B LONG BEACH BLVD Long Beach Township, NJ 08008
4 Beds
2 Baths
2,207 SqFt
Key Details
Sold Price $1,899,000
Property Type Single Family Home
Sub Type Detached
Listing Status Sold
Purchase Type For Sale
Square Footage 2,207 sqft
Price per Sqft $860
Subdivision North Beach
MLS Listing ID NJOC2018968
Sold Date 07/21/23
Style Coastal
Bedrooms 4
Full Baths 2
HOA Y/N N
Abv Grd Liv Area 2,207
Originating Board BRIGHT
Year Built 1981
Annual Tax Amount $10,350
Tax Year 2022
Lot Size 0.264 Acres
Acres 0.26
Lot Dimensions 100.00 x 115.00
Property Description
Located on the bayside with deeded ocean and bay access this 4 bedroom, 2 bath home comes complete with a swimming pool, multiple decks, and bay views. The 2207 sq. ft of heated living space is just the right amount for family, friends, and an extended stay at the beach.
The functional floor plan offers an open-concept living room, dining room, and kitchen with an excess of storage along with access to a generous deck ideal for outdoor grilling and dining.
Three sizable bedrooms and a full hall bathroom are set off of the gathering area. The oversized master ensuite with plenty of room for a work-from-home office along with a separate sitting room takes up the entire top floor. A deck ideal for sunning sits off of the sitting room.
The ground level accommodates the laundry area, a hang-out area for kids and ping pong plus a separate two-car garage with plenty of space for cars, bikes, and boards.
The swimming pool is a new addition and is perfectly placed for endless amounts of afternoon sun with fantastic southern exposure. There is plenty of space to add an outdoor kitchen, bar, and fire pit if desired.
The location of this home is just a short walk or bike ride to the countless shops, restaurants, mini-golf, ice cream, and night life that Surf City has to offer.
Location
State NJ
County Ocean
Area Long Beach Twp (21518)
Zoning R10E
Rooms
Main Level Bedrooms 3
Interior
Interior Features Attic, Ceiling Fan(s), Floor Plan - Open, Kitchen - Gourmet, Recessed Lighting, Stall Shower, Tub Shower, Upgraded Countertops, Walk-in Closet(s), Wood Floors
Hot Water Natural Gas
Heating Hot Water, Zoned
Cooling Central A/C
Flooring Hardwood, Ceramic Tile
Equipment Dishwasher, Disposal, Dryer, Microwave, Oven/Range - Gas, Refrigerator, Stainless Steel Appliances, Washer, Water Heater
Furnishings Yes
Fireplace N
Window Features Casement
Appliance Dishwasher, Disposal, Dryer, Microwave, Oven/Range - Gas, Refrigerator, Stainless Steel Appliances, Washer, Water Heater
Heat Source Natural Gas
Laundry Dryer In Unit, Washer In Unit, Lower Floor
Exterior
Exterior Feature Deck(s), Patio(s)
Parking Features Inside Access, Oversized, Garage - Front Entry
Garage Spaces 6.0
Fence Vinyl
Pool Heated, In Ground, Saltwater
Water Access N
View Bay
Roof Type Shingle
Accessibility None
Porch Deck(s), Patio(s)
Attached Garage 2
Total Parking Spaces 6
Garage Y
Building
Lot Description Level
Story 2
Foundation Pilings
Sewer Public Sewer
Water Public
Architectural Style Coastal
Level or Stories 2
Additional Building Above Grade, Below Grade
Structure Type Dry Wall
New Construction N
Schools
School District Long Beach Island Schools
Others
Senior Community No
Tax ID 18-00018 50-00002
Ownership Fee Simple
SqFt Source Assessor
Acceptable Financing Conventional, Cash
Horse Property N
Listing Terms Conventional, Cash
Financing Conventional,Cash
Special Listing Condition Standard
Read Less
Want to know what your home might be worth? Contact us for a FREE valuation!

Our team is ready to help you sell your home for the highest possible price ASAP

Bought with Alisa Molbert • BHHS Zack Shore REALTORS





