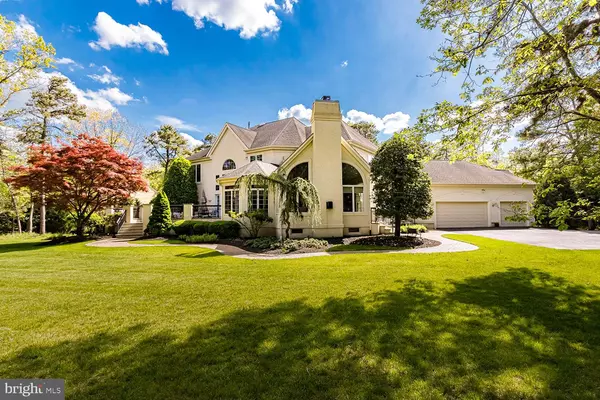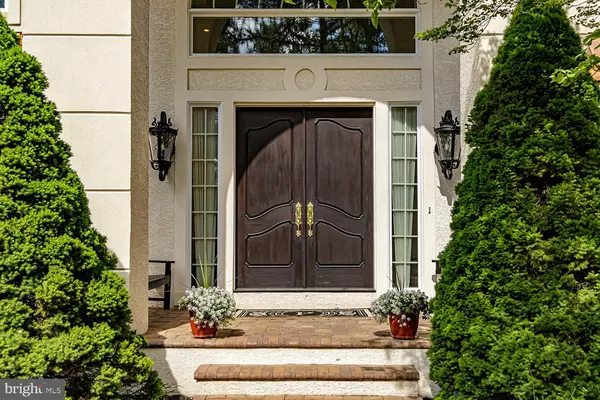$1,350,000
$1,350,000
For more information regarding the value of a property, please contact us for a free consultation.
68 BORTONS RD Marlton, NJ 08053
5 Beds
7 Baths
5,621 SqFt
Key Details
Sold Price $1,350,000
Property Type Single Family Home
Sub Type Detached
Listing Status Sold
Purchase Type For Sale
Square Footage 5,621 sqft
Price per Sqft $240
Subdivision Preserve At Little
MLS Listing ID NJBL2040976
Sold Date 07/21/23
Style Other,Colonial,French
Bedrooms 5
Full Baths 6
Half Baths 1
HOA Fees $37/ann
HOA Y/N Y
Abv Grd Liv Area 5,621
Originating Board BRIGHT
Year Built 2000
Annual Tax Amount $25,625
Tax Year 2022
Lot Size 1.280 Acres
Acres 1.28
Lot Dimensions 0.00 x 0.00
Property Description
Welcome home to this elegant custom home that sits over an acre of land at Desirable Preserves at Little Mill, this custom home overlooks the golf course, with 5 bedrooms, 2 that are primary suites, 6.5 bathrooms, a 3-car garage, and a finished basement. The entrance of the home has beautiful custom doors with a stately covered entrance. The main floor open concept has high vaulted ceilings and a lighted barrel ceiling for a beautiful nighttime ambiance, and a stunning custom staircase. The library off the foyer has surrounded floor-to-ceiling custom bookshelves with a rolling ladder. The foyer opens to the living room and dining room with windows galore throughout this home to watch everything nature offers. The gourmet kitchen is perfect for the family's chef, housing (2) dishwashers, a built-in microwave, a warming tray, a subzero refrigerator, Thermador double oven, and a 5 burner gas stove with a retractable vent and granite countertops. The kitchen opens to your large family room and breakfast area that lead out to your patio. The pantry has a granite countertop, sink, wine cooler, and plenty of cabinets. This home has 3 gas fireplaces one in the family room, living room, and master bedroom. You have 5 bedrooms with the primary on the main floor with a spa-like bath and huge walk-in closet, the other primary bedroom is on the upper floor along with 3 other bedrooms all having access to their own bathrooms, One is a Jack and Jill. The open foyer on this floor has surrounding windows taking views of everything outside! The basement is finished to perfection with a full bath and a step-down bar. The bar area has a dishwasher, refrigerator, wine cooler, sink, granite countertops, and beautiful cabinets. There are custom shelves in the living area of the basement and a bonus room that can be used as a gym, craft room, playroom, etc, Beautiful 3-car garage, with multiple parking spaces. Professionally kept landscaping, all 4 HVAC Systems are newer, freshly painted, newer carpet where there is no hardwood or marble, three sets of Pella French Doors just replaced 2022, There is plenty of room for a pool with a full bath off the side of the home with this in mind that leads to the backyard.
Just move right in!
The owner is a Realestate Agent.
Location
State NJ
County Burlington
Area Evesham Twp (20313)
Zoning RD-2
Rooms
Other Rooms Living Room, Dining Room, Primary Bedroom, Bedroom 2, Bedroom 3, Bedroom 4, Bedroom 5, Kitchen, Family Room, Library, Foyer, Breakfast Room, Other, Storage Room, Bonus Room, Primary Bathroom
Basement Fully Finished, Combination
Main Level Bedrooms 1
Interior
Hot Water Natural Gas
Heating Forced Air
Cooling Central A/C
Flooring Hardwood, Marble, Tile/Brick, Carpet
Fireplaces Number 3
Fireplace Y
Heat Source Natural Gas
Laundry Main Floor
Exterior
Parking Features Garage - Side Entry, Inside Access
Garage Spaces 3.0
Water Access N
View Golf Course
Accessibility None
Attached Garage 3
Total Parking Spaces 3
Garage Y
Building
Story 2
Foundation Block
Sewer On Site Septic
Water Public
Architectural Style Other, Colonial, French
Level or Stories 2
Additional Building Above Grade, Below Grade
Structure Type Cathedral Ceilings
New Construction N
Schools
School District Evesham Township
Others
Senior Community No
Tax ID 13-00058 03-00011
Ownership Fee Simple
SqFt Source Assessor
Special Listing Condition Standard
Read Less
Want to know what your home might be worth? Contact us for a FREE valuation!

Our team is ready to help you sell your home for the highest possible price ASAP

Bought with Barbara K Campbell-Saccomanno • RE/MAX ONE Realty-Moorestown





