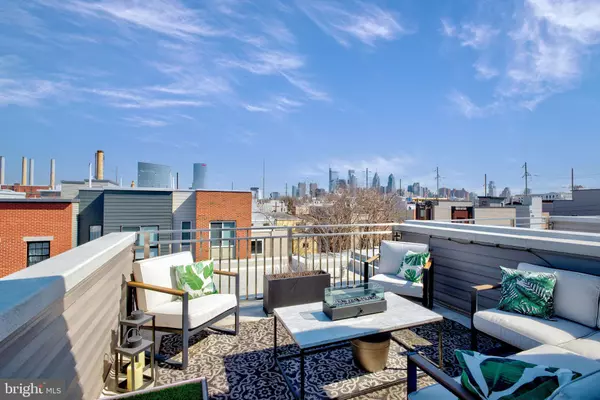$460,000
$485,000
5.2%For more information regarding the value of a property, please contact us for a free consultation.
2612 MANTON ST Philadelphia, PA 19146
3 Beds
3 Baths
1,710 SqFt
Key Details
Sold Price $460,000
Property Type Townhouse
Sub Type Interior Row/Townhouse
Listing Status Sold
Purchase Type For Sale
Square Footage 1,710 sqft
Price per Sqft $269
Subdivision Grays Ferry
MLS Listing ID PAPH2221242
Sold Date 07/24/23
Style Straight Thru
Bedrooms 3
Full Baths 2
Half Baths 1
HOA Y/N N
Abv Grd Liv Area 1,710
Originating Board BRIGHT
Year Built 2019
Annual Tax Amount $1,306
Tax Year 2022
Lot Size 733 Sqft
Acres 0.02
Lot Dimensions 13.00 x 55.00
Property Description
Looking for a new construction home with a rooftop deck with views of the city skyline? Or maybe you are looking to take advantage of the Philadelphia tax abatement? Or maybe you want to purchase real estate in an area that is rapidly increasing in value due to the immense amount of new construction going on. 2612 Manton Street just so happens to check all these boxes, plus many more! Book your showing today to see this 4 years young 3 bed 2.5 bath magnificently maintained row in the booming Grays Ferry neighborhood. With its modern Façade and open floor concept, this house is sure to impress. The first floor is complete with light colored floors, recessed lights, neutral walls, and modern railings. The kitchen boasts modern, slow close cabinetry with under cabinet lighting, quartz countertops and stainless appliances, including a slide in gas range. In addition, there is an island with a sink, dishwasher, and seating for 2. Just off the kitchen there is a private rear patio encased with a 6-foot privacy fence. Also included at 2612 Manton Street is a fully finished basement with high ceilings, mini bar with floating shelves, additional storage, half bath, and egress window which lets in a ton of natural sunlight. The second floor has 2 large bedrooms, a large laundry room and a full bath. The 3rd floor is the primary suite that you have to see to believe. Massive bathroom with tile floor, his and her sink with a quartz top and a huge shower with 3 different shower heads. Down the hall is the large primary bedroom with high ceilings, a ceiling fan, walk in closet and board and batten wall. Last but certainly not least is the incredible roof top deck. The rear of the house is perfect for relaxing or sunbathing, while the front of the house is perfect for coffee or drinks while gazing at the Philadelphia skyline. You cannot beat the views. Work from home, eat dinner, read a book, watch the sunset, the possibilities are endless. Stones throw away from University City and minutes from Rt 76.
Location
State PA
County Philadelphia
Area 19146 (19146)
Zoning RM1
Rooms
Basement Fully Finished
Interior
Hot Water Electric
Cooling Central A/C
Heat Source Natural Gas
Exterior
Water Access N
Accessibility None
Garage N
Building
Story 4
Foundation Concrete Perimeter
Sewer Public Sewer
Water Public
Architectural Style Straight Thru
Level or Stories 4
Additional Building Above Grade, Below Grade
New Construction N
Schools
School District The School District Of Philadelphia
Others
Pets Allowed Y
Senior Community No
Tax ID 362035200
Ownership Fee Simple
SqFt Source Assessor
Acceptable Financing Cash, Conventional, FHA, VA
Listing Terms Cash, Conventional, FHA, VA
Financing Cash,Conventional,FHA,VA
Special Listing Condition Standard
Pets Allowed No Pet Restrictions
Read Less
Want to know what your home might be worth? Contact us for a FREE valuation!

Our team is ready to help you sell your home for the highest possible price ASAP

Bought with Hayden Matthew Mink • KW Philly





