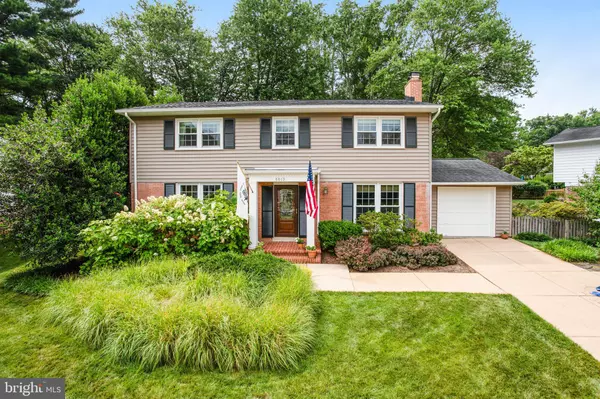$1,085,000
$980,000
10.7%For more information regarding the value of a property, please contact us for a free consultation.
8813 HIGDON DR Vienna, VA 22182
5 Beds
3 Baths
2,240 SqFt
Key Details
Sold Price $1,085,000
Property Type Single Family Home
Sub Type Detached
Listing Status Sold
Purchase Type For Sale
Square Footage 2,240 sqft
Price per Sqft $484
Subdivision Tysons Green
MLS Listing ID VAFX2130734
Sold Date 07/26/23
Style Colonial
Bedrooms 5
Full Baths 2
Half Baths 1
HOA Y/N N
Abv Grd Liv Area 2,240
Originating Board BRIGHT
Year Built 1966
Annual Tax Amount $10,075
Tax Year 2023
Lot Size 0.252 Acres
Acres 0.25
Property Description
Stunning, Center Hall Colonial in excellent condition with tons of space. Escape from the hustle and bustle of everyday life in this beautiful light and bright 5 bedroom, 2.5 bath home ideally located in sought after Tysons Green. Lovely hardwood flooring on the main level. Fenced in level backyard with gorgeous landscaping and a secluded firepit area with natural stone pavers that seats 6. (Firepit Conveys!) Updated kitchen with Corian countertops, ceiling fan, beautiful cabinetry with glass inserts and an inviting breakfast area with plenty of room for a table. There is a family room with a fireplace on the main level. The dining room and kitchen open to the back deck. The primary bedroom features two closetss, updated bathroom and ceiling fan. Four additional bedrooms on upper level with shared hall bathroom. All with ceiling fans. Lower level recreation room has built-ins and tons of storage space. The pool table conveys. Close to the elementary school and a lit walkway is less than a mile to the Spring Hill metro (map in Docs section) as well as restaurants and dining at the new Tysons West Plaza. Less than 2 miles to Greensboro Metro, Tysons Corner Malls, the Boro, downtown Vienna & Woltrap. Learn more about the neighborhood and the community in the Docs section.
Updates:
Carpet - Upper and Lower Levels - 2022
GE Dishwasher installed - 2021
Speedqueen Washer installed - 2020
Trane A/C installed - 2015
Gas Water Heater installed - 2014
Refinished hardwood floors - 2014
Roof Insulation installed (including garage and attic) 2013 - including blown-in insulation throughout attic to lower utility bills
St. Jane front door and aluminum storm door installed - 2013
Siding and Roof installed 2012
New gutters and downspouts - 2011
Custom interconnected drainage system for sump pumps and downspouts - 2011
Chimney has a new flue, bricks, and caps - 2009 (2 cords of pre-cut firewood is under cover which will convey to buyer)
Vinyl Windows (Simonton Platinum Series) installed - 2009
Westbriar (AAP), Kilmer (AAP), Marshall (IB)
Location
State VA
County Fairfax
Zoning 130
Rooms
Other Rooms Living Room, Dining Room, Primary Bedroom, Bedroom 2, Bedroom 3, Bedroom 4, Bedroom 5, Kitchen, Family Room, Laundry, Recreation Room
Basement Partially Finished, Walkout Stairs, Workshop
Interior
Interior Features Built-Ins, Breakfast Area, Ceiling Fan(s), Crown Moldings, Floor Plan - Traditional, Formal/Separate Dining Room, Kitchen - Eat-In, Kitchen - Table Space, Pantry, Primary Bath(s), Recessed Lighting, Walk-in Closet(s), Wood Floors, Window Treatments
Hot Water Natural Gas
Heating Forced Air
Cooling Ceiling Fan(s), Central A/C
Fireplaces Number 1
Fireplaces Type Brick
Equipment Built-In Microwave, Dishwasher, Dryer, Extra Refrigerator/Freezer, Oven/Range - Gas, Refrigerator, Washer, Water Heater
Furnishings No
Fireplace Y
Appliance Built-In Microwave, Dishwasher, Dryer, Extra Refrigerator/Freezer, Oven/Range - Gas, Refrigerator, Washer, Water Heater
Heat Source Natural Gas
Laundry Main Floor
Exterior
Garage Garage - Front Entry
Garage Spaces 1.0
Fence Fully
Waterfront N
Water Access N
View Garden/Lawn
Accessibility None
Parking Type Attached Garage, Driveway, On Street
Attached Garage 1
Total Parking Spaces 1
Garage Y
Building
Lot Description Backs to Trees, Landscaping, Rear Yard, Level, Private
Story 3
Foundation Permanent
Sewer Public Sewer
Water Public
Architectural Style Colonial
Level or Stories 3
Additional Building Above Grade, Below Grade
New Construction N
Schools
Elementary Schools Westbriar
Middle Schools Kilmer
High Schools Marshall
School District Fairfax County Public Schools
Others
Senior Community No
Tax ID 0284 13 0034
Ownership Fee Simple
SqFt Source Assessor
Special Listing Condition Standard
Read Less
Want to know what your home might be worth? Contact us for a FREE valuation!

Our team is ready to help you sell your home for the highest possible price ASAP

Bought with Wentong Chen • Libra Realty, LLC






