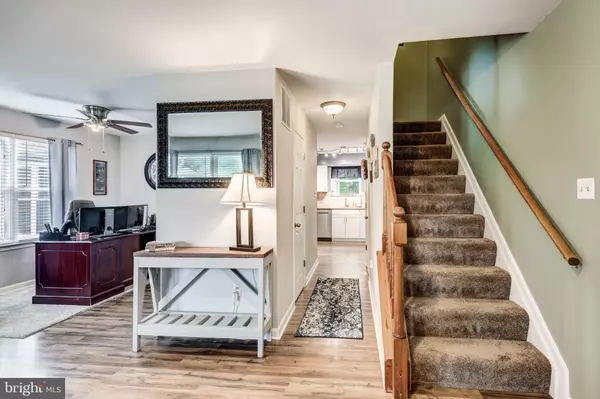$325,000
$319,900
1.6%For more information regarding the value of a property, please contact us for a free consultation.
3960 CHRISTOPHER WAY Hampstead, MD 21074
3 Beds
3 Baths
1,392 SqFt
Key Details
Sold Price $325,000
Property Type Single Family Home
Sub Type Twin/Semi-Detached
Listing Status Sold
Purchase Type For Sale
Square Footage 1,392 sqft
Price per Sqft $233
Subdivision Brandywine Station
MLS Listing ID MDCR2015162
Sold Date 07/28/23
Style Colonial
Bedrooms 3
Full Baths 1
Half Baths 2
HOA Fees $25/ann
HOA Y/N Y
Abv Grd Liv Area 1,392
Originating Board BRIGHT
Year Built 1995
Annual Tax Amount $2,890
Tax Year 2018
Lot Size 5,622 Sqft
Acres 0.13
Property Description
Wowzers!! This semi-detached home is in excellent condition inside and out. The list of updates is long and include the following: New Windows 2021, HVAC 2019, roof 2019, high-end pellet stove 2020, washer/dryer 2022, HVAC 2019, dishwasher, stove, microwave 2019, refrigerator 2022, dining room area 2022 and lots of paint! The inside living space offers a great flow that provides the right amount of separation but not isolation for both private time and family & friends functions. The outdoor living space is enhanced with a lovely privacy fence and a large open deck area for outdoor private time; or, you can sit on the covered front porch and chat with the neighbors. Panther Park is a short walk away and offers 3/4 of a mile walking path, picnic areas with tables, chairs and charcoal grills, multipurpose field, volleyball court and a Neos game wall. It's also just a short walk to main street to enjoy various dining and shopping options. You can change a lot about a home, but you can't change its location...this one has it all. More pics coming on Friday.
Location
State MD
County Carroll
Zoning R1
Rooms
Other Rooms Living Room, Dining Room, Primary Bedroom, Bedroom 2, Bedroom 3, Kitchen, Family Room, Basement, Full Bath, Half Bath
Basement Other
Interior
Interior Features Ceiling Fan(s), Crown Moldings, Combination Dining/Living, Family Room Off Kitchen, Floor Plan - Traditional, Kitchen - Eat-In, Kitchen - Gourmet, Primary Bath(s), Wood Floors, Stove - Pellet, Formal/Separate Dining Room
Hot Water Electric
Heating Heat Pump(s)
Cooling Central A/C, Ceiling Fan(s)
Flooring Laminated
Fireplaces Number 2
Fireplaces Type Mantel(s), Other, Wood, Free Standing
Equipment Built-In Microwave, Dishwasher, Exhaust Fan, Icemaker, Refrigerator, Stove, Washer/Dryer Hookups Only
Fireplace Y
Window Features Energy Efficient,Insulated,Low-E,Screens,Replacement
Appliance Built-In Microwave, Dishwasher, Exhaust Fan, Icemaker, Refrigerator, Stove, Washer/Dryer Hookups Only
Heat Source Electric
Laundry Basement
Exterior
Exterior Feature Deck(s), Patio(s)
Utilities Available Cable TV
Waterfront N
Water Access N
Roof Type Asbestos Shingle
Accessibility None
Porch Deck(s), Patio(s)
Parking Type Driveway, On Street, Off Street
Garage N
Building
Lot Description Backs - Open Common Area
Story 2
Foundation Concrete Perimeter
Sewer Public Sewer
Water Public
Architectural Style Colonial
Level or Stories 2
Additional Building Above Grade, Below Grade
Structure Type Dry Wall
New Construction N
Schools
School District Carroll County Public Schools
Others
Senior Community No
Tax ID 0708050414
Ownership Fee Simple
SqFt Source Estimated
Acceptable Financing Cash, Conventional, FHA, USDA, VA
Horse Property N
Listing Terms Cash, Conventional, FHA, USDA, VA
Financing Cash,Conventional,FHA,USDA,VA
Special Listing Condition Standard
Read Less
Want to know what your home might be worth? Contact us for a FREE valuation!

Our team is ready to help you sell your home for the highest possible price ASAP

Bought with Lauren Bumstead • Berkshire Hathaway HomeServices Homesale Realty






