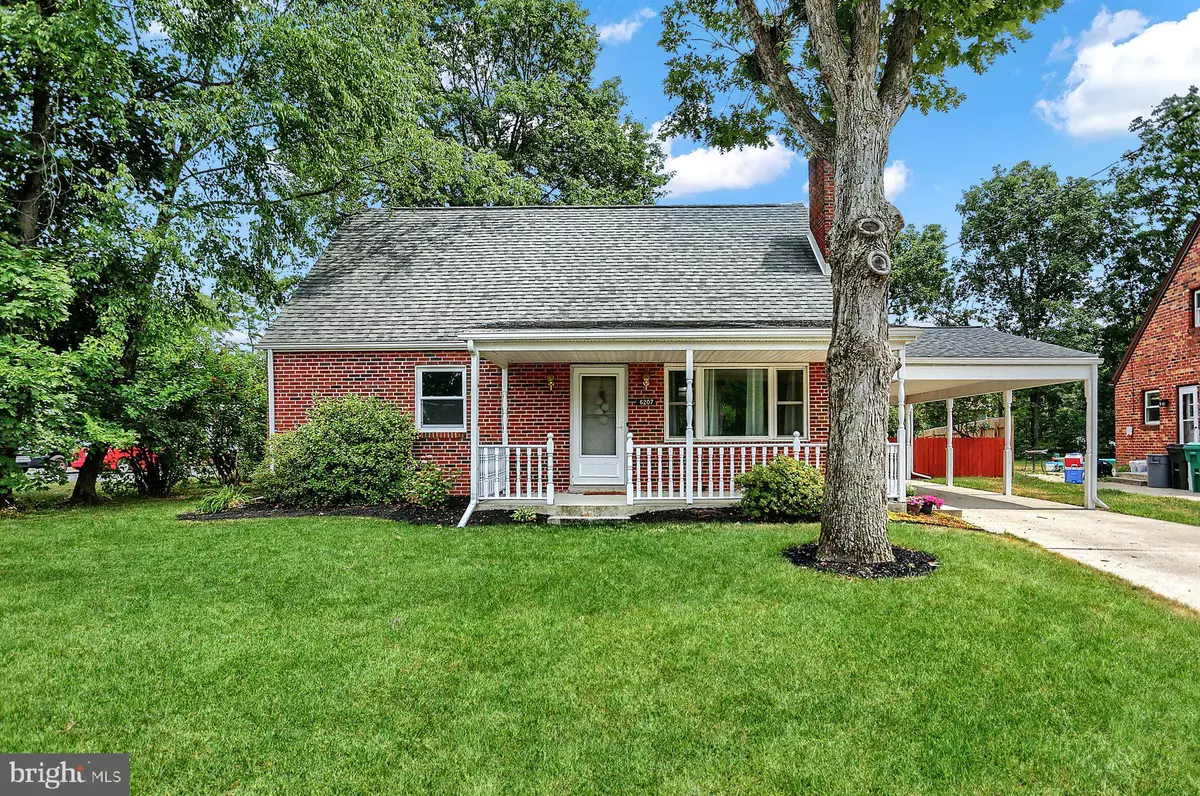$305,000
$259,900
17.4%For more information regarding the value of a property, please contact us for a free consultation.
6207 ELAINE AVE Harrisburg, PA 17112
4 Beds
3 Baths
2,827 SqFt
Key Details
Sold Price $305,000
Property Type Single Family Home
Sub Type Detached
Listing Status Sold
Purchase Type For Sale
Square Footage 2,827 sqft
Price per Sqft $107
Subdivision St Thomas Manor
MLS Listing ID PADA2024300
Sold Date 07/28/23
Style Cape Cod
Bedrooms 4
Full Baths 2
Half Baths 1
HOA Y/N N
Abv Grd Liv Area 1,827
Originating Board BRIGHT
Year Built 1955
Annual Tax Amount $3,231
Tax Year 2022
Lot Size 0.350 Acres
Acres 0.35
Property Description
Welcome to this exquisite 4-bedroom, 2.5-bathroom home that boasts an array of impressive features including a lower-level family room with wet bar and a professionally designed recording studio. Situated in a desirable location, this property offers a perfect blend of luxury, functionality, and entertainment possibilities. Upon entering, you will be greeted by a spacious living room creating a warm and welcoming atmosphere. The heart of the home is the beautifully appointed kitchen, featuring granite counter-tops, and a generous island with ample seating. But that's not all! Descend to the lower level, and you'll discover a truly impressive entertainment space. The wet bar provides a stylish setting for hosting social events, offering a convenient area for serving beverages and showcasing your mixology skills. Adjacent to the wet bar is a recording studio, ideal for musicians or audio enthusiasts. Whether you're a hobbyist or a professional artist, this dedicated space will ignite your creative energy. You will love the fenced in back yard! Large, level grass area to play, entertain or just hang out and relax! Don't forget about your oversized deck, fire pit area for cooking smores at night, and your oversized storage shed. Make your appointment now so you don't miss out.
Location
State PA
County Dauphin
Area Lower Paxton Twp (14035)
Zoning RESIDENTIAL
Rooms
Other Rooms Living Room, Primary Bedroom, Bedroom 2, Bedroom 3, Bedroom 4, Kitchen, Family Room, Laundry, Media Room, Hobby Room, Full Bath, Half Bath
Basement Fully Finished, Outside Entrance, Interior Access, Water Proofing System, Sump Pump
Main Level Bedrooms 2
Interior
Interior Features Built-Ins, Carpet, Ceiling Fan(s), Entry Level Bedroom, Floor Plan - Traditional, Kitchen - Eat-In, Kitchen - Island, Recessed Lighting, Studio, Tub Shower, Upgraded Countertops, Wood Floors
Hot Water Natural Gas
Heating Forced Air
Cooling Central A/C
Flooring Carpet, Ceramic Tile, Hardwood, Vinyl
Fireplaces Number 1
Fireplaces Type Gas/Propane, Brick
Equipment Built-In Microwave, Dishwasher, Disposal, Oven/Range - Gas, Refrigerator, Washer, Dryer
Fireplace Y
Appliance Built-In Microwave, Dishwasher, Disposal, Oven/Range - Gas, Refrigerator, Washer, Dryer
Heat Source Natural Gas
Laundry Lower Floor
Exterior
Exterior Feature Deck(s), Porch(es)
Garage Spaces 3.0
Fence Fully, Partially, Wood
Water Access N
View Mountain
Roof Type Architectural Shingle
Accessibility None
Porch Deck(s), Porch(es)
Total Parking Spaces 3
Garage N
Building
Lot Description Level, Backs to Trees
Story 2
Foundation Block
Sewer Public Sewer
Water Public
Architectural Style Cape Cod
Level or Stories 2
Additional Building Above Grade, Below Grade
Structure Type Dry Wall,Plaster Walls
New Construction N
Schools
High Schools Central Dauphin
School District Central Dauphin
Others
Senior Community No
Tax ID 35-008-071-000-0000
Ownership Fee Simple
SqFt Source Assessor
Security Features Smoke Detector
Acceptable Financing Cash, Conventional
Listing Terms Cash, Conventional
Financing Cash,Conventional
Special Listing Condition Standard
Read Less
Want to know what your home might be worth? Contact us for a FREE valuation!

Our team is ready to help you sell your home for the highest possible price ASAP

Bought with AMBER BOOTH-HESHLER • Berkshire Hathaway HomeServices Homesale Realty





