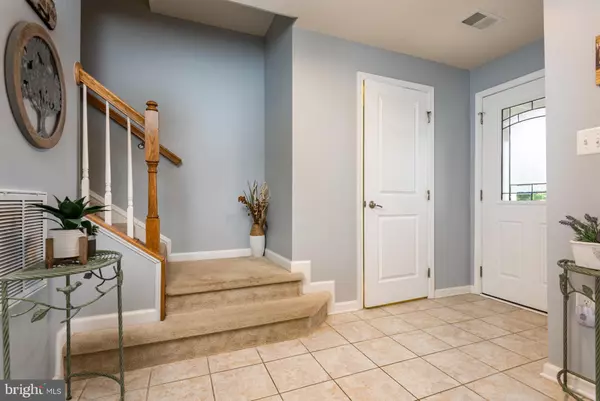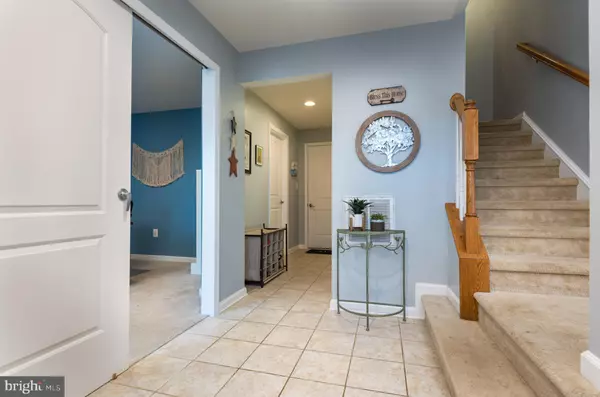$395,000
$399,999
1.2%For more information regarding the value of a property, please contact us for a free consultation.
9010 RANDOLPH CIR Bealeton, VA 22712
3 Beds
3 Baths
2,120 SqFt
Key Details
Sold Price $395,000
Property Type Townhouse
Sub Type Interior Row/Townhouse
Listing Status Sold
Purchase Type For Sale
Square Footage 2,120 sqft
Price per Sqft $186
Subdivision Mintbrook
MLS Listing ID VAFQ2009002
Sold Date 08/01/23
Style Traditional
Bedrooms 3
Full Baths 2
Half Baths 1
HOA Fees $100/mo
HOA Y/N Y
Abv Grd Liv Area 2,120
Originating Board BRIGHT
Year Built 2015
Annual Tax Amount $3,254
Tax Year 2022
Lot Size 1,220 Sqft
Acres 0.03
Property Description
Beautiful well kept and one of the largest townhomes in Mintbrook. This 3 bedroom, 2.5 bath home has an open floor plan with over 2,100 sq ft of living space on 3 levels.Walk into the spacious tiled foyer on the lower level, leading to the open main level with a large naturally lite living room with a huge connected kitchen/dining area. Huge open kitchen w/ island & bar seating, stainless steel appliances, beautiful cabinetry and pantry. The adjoining dining area provide ample space for hosting friends & family and opens to the deck. Master suite has walk in closet and master bath (w/dual vanities), soaking tub, and separate shower. Upper level has 2 additional bedrooms, and shared hall bath, and laundry. This home is full of natural light, like new, and move in ready. Conveniently located in neighborhood with amenities directly of US Rte 17, and near US Rte 29 & 28 for commuting ease.
Location
State VA
County Fauquier
Zoning PRD
Direction South
Interior
Interior Features Bar, Breakfast Area, Carpet, Ceiling Fan(s), Combination Dining/Living, Combination Kitchen/Living, Dining Area, Family Room Off Kitchen, Floor Plan - Open, Kitchen - Eat-In, Kitchen - Island, Pantry, Stall Shower, Store/Office, Tub Shower, Walk-in Closet(s), Water Treat System, Wood Floors
Hot Water Electric
Heating Heat Pump(s)
Cooling Central A/C, Ceiling Fan(s)
Equipment Built-In Microwave, Dishwasher, Disposal, Dryer - Electric, Exhaust Fan, Icemaker, Oven/Range - Electric, Refrigerator, Washer, Water Conditioner - Owned
Appliance Built-In Microwave, Dishwasher, Disposal, Dryer - Electric, Exhaust Fan, Icemaker, Oven/Range - Electric, Refrigerator, Washer, Water Conditioner - Owned
Heat Source Electric
Exterior
Parking Features Additional Storage Area, Basement Garage, Garage - Rear Entry, Garage Door Opener
Garage Spaces 2.0
Water Access N
View Mountain, Scenic Vista, Street
Accessibility None
Attached Garage 2
Total Parking Spaces 2
Garage Y
Building
Story 3
Foundation Concrete Perimeter
Sewer Public Sewer
Water Public
Architectural Style Traditional
Level or Stories 3
Additional Building Above Grade, Below Grade
Structure Type Dry Wall
New Construction N
Schools
School District Fauquier County Public Schools
Others
Pets Allowed Y
Senior Community No
Tax ID 6899-07-8814
Ownership Fee Simple
SqFt Source Assessor
Acceptable Financing Conventional, USDA, VA, VHDA
Horse Property N
Listing Terms Conventional, USDA, VA, VHDA
Financing Conventional,USDA,VA,VHDA
Special Listing Condition Standard
Pets Allowed Cats OK, Dogs OK
Read Less
Want to know what your home might be worth? Contact us for a FREE valuation!

Our team is ready to help you sell your home for the highest possible price ASAP

Bought with Karyl G Allen • Pearson Smith Realty LLC





