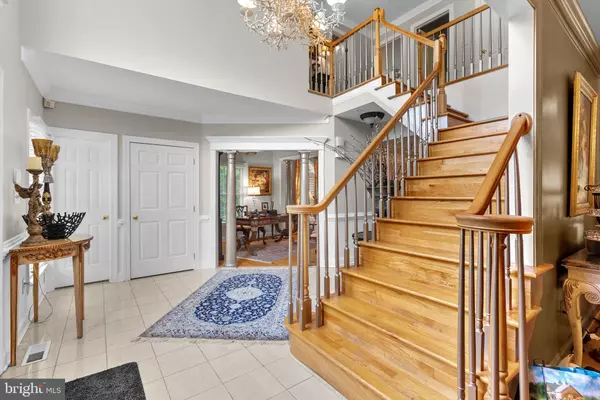$1,260,000
$1,249,000
0.9%For more information regarding the value of a property, please contact us for a free consultation.
9703 LOCUST HILL DR Great Falls, VA 22066
4 Beds
3 Baths
3,388 SqFt
Key Details
Sold Price $1,260,000
Property Type Single Family Home
Sub Type Detached
Listing Status Sold
Purchase Type For Sale
Square Footage 3,388 sqft
Price per Sqft $371
Subdivision Haver Hill
MLS Listing ID VAFX2128818
Sold Date 07/31/23
Style Colonial
Bedrooms 4
Full Baths 2
Half Baths 1
HOA Y/N N
Abv Grd Liv Area 3,388
Originating Board BRIGHT
Year Built 1993
Annual Tax Amount $11,528
Tax Year 2023
Lot Size 0.695 Acres
Acres 0.69
Property Description
*****All offers are due by Tuesday June 6th at 6pm*****
This stunning colonial home is situated on a spacious corner lot in the sought after Langley High School district of Great Falls, nestled in a charming and peaceful neighborhood. With easy access to Route 7 and Tyson's Mall, this home offers the perfect balance of convenience and tranquility. As you pull up the driveway, you'll be greeted by beautiful landscaping and a grand two-story foyer that opens up to a spacious and open floor plan. The formal living room and dining room are perfect for entertaining guests, while the library/office provides a quiet space to work or relax. The open family room is perfect for cozy nights in, and the huge kitchen boasts Viking appliances and a bright eat-in area with bump-out windows that let in plenty of natural light.
Upstairs, you'll find three large bedrooms and a primary bedroom with a high vaulted ceiling and luxurious primary bath. The over-the-garage bonus room offers endless possibilities, whether you choose to convert it into another bedroom or a massive walk-in closet. The large unfinished basement is a blank canvas, ready for you to create your dream space. Outside, the stone patio and beautiful landscaping provide a private oasis in the backyard. This home truly has it all, from its prime location to its spacious and luxurious interior.
**** the sellers would like to stay through the end of July****
Location
State VA
County Fairfax
Zoning 111
Rooms
Basement Connecting Stairway, Daylight, Partial, Sump Pump, Unfinished
Interior
Interior Features Bar, Breakfast Area, Built-Ins, Carpet, Crown Moldings, Dining Area, Family Room Off Kitchen, Floor Plan - Open, Kitchen - Eat-In, Kitchen - Gourmet, Kitchen - Island, Kitchen - Table Space, Recessed Lighting, Upgraded Countertops, Walk-in Closet(s), Window Treatments, Wood Floors
Hot Water Electric
Heating Heat Pump(s)
Cooling Central A/C
Flooring Carpet, Ceramic Tile, Hardwood
Fireplaces Number 1
Fireplaces Type Brick, Wood
Equipment Built-In Microwave, Built-In Range, Dishwasher, Disposal, Dryer - Electric, Energy Efficient Appliances, Icemaker, Freezer, Oven - Self Cleaning, Oven/Range - Electric, Range Hood, Refrigerator, Washer, Water Heater
Furnishings No
Fireplace Y
Appliance Built-In Microwave, Built-In Range, Dishwasher, Disposal, Dryer - Electric, Energy Efficient Appliances, Icemaker, Freezer, Oven - Self Cleaning, Oven/Range - Electric, Range Hood, Refrigerator, Washer, Water Heater
Heat Source Electric
Laundry Upper Floor
Exterior
Exterior Feature Patio(s), Porch(es)
Parking Features Garage - Front Entry, Garage Door Opener, Inside Access, Oversized
Garage Spaces 8.0
Utilities Available Electric Available, Water Available, Sewer Available, Other
Water Access N
Roof Type Shingle
Accessibility 32\"+ wide Doors, 36\"+ wide Halls
Porch Patio(s), Porch(es)
Attached Garage 2
Total Parking Spaces 8
Garage Y
Building
Story 3
Foundation Slab, Other
Sewer Public Sewer
Water Public
Architectural Style Colonial
Level or Stories 3
Additional Building Above Grade, Below Grade
Structure Type 9'+ Ceilings,Dry Wall,Masonry,Vaulted Ceilings
New Construction N
Schools
Elementary Schools Colvin Run
Middle Schools Cooper
High Schools Langley
School District Fairfax County Public Schools
Others
Pets Allowed Y
Senior Community No
Tax ID 0191 09 0030
Ownership Fee Simple
SqFt Source Assessor
Acceptable Financing Cash, Conventional
Horse Property N
Listing Terms Cash, Conventional
Financing Cash,Conventional
Special Listing Condition Standard
Pets Allowed No Pet Restrictions
Read Less
Want to know what your home might be worth? Contact us for a FREE valuation!

Our team is ready to help you sell your home for the highest possible price ASAP

Bought with Kevin B White • RE/MAX Distinctive





