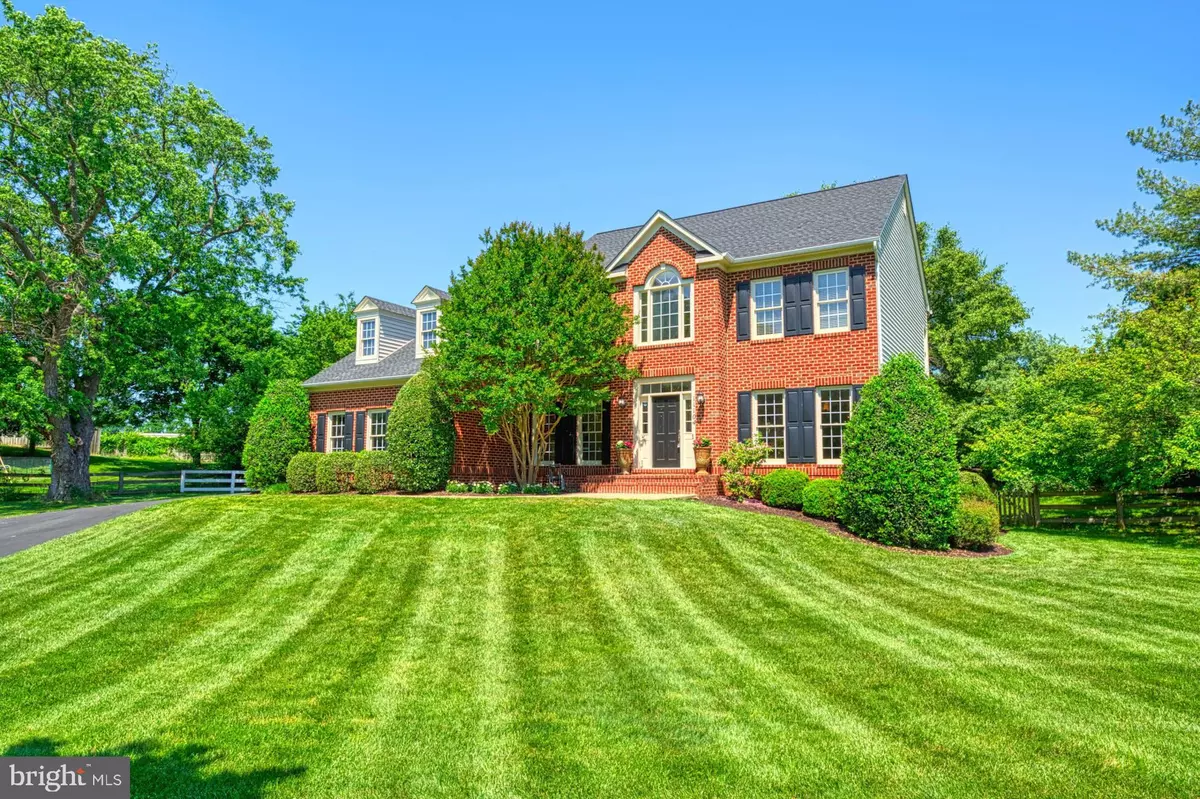$1,400,000
$1,400,000
For more information regarding the value of a property, please contact us for a free consultation.
11104 TOMMYE LN Reston, VA 20194
4 Beds
5 Baths
5,314 SqFt
Key Details
Sold Price $1,400,000
Property Type Single Family Home
Sub Type Detached
Listing Status Sold
Purchase Type For Sale
Square Footage 5,314 sqft
Price per Sqft $263
Subdivision Piney Run Meadow
MLS Listing ID VAFX2118940
Sold Date 07/31/23
Style Colonial
Bedrooms 4
Full Baths 4
Half Baths 1
HOA Fees $42/ann
HOA Y/N Y
Abv Grd Liv Area 3,614
Originating Board BRIGHT
Year Built 1998
Annual Tax Amount $11,460
Tax Year 2023
Lot Size 0.846 Acres
Acres 0.85
Property Description
WAIT UNTIL YOU SEE THIS SHOWCASE HOME ON BEATUTIFUL NEARLY 1-ACRE LOT IN LANGLEY HS PYRAMID ! Bursting with updates, upgrades and character. Sun-filled and bright, freshly painted throughout. Open design kitchen with white cabinetry, high-level granite countertops, new upscale stainless-steel refrigerator, cooktop and "smart oven". Soaring family room fireplace and stunning wall of windows. Main level hardwood floors and engineered hardwood on upper/bedroom level. Primary bedroom suite features private sitting room with fireplace, huge customized walk-in closet and newly designed ultra lux spa-like bath with Carrera marble throughout, Toro toilet, custom vanity, low iron glass on shower, on trend soaking tub, designer lighting, led backlit mirrors, skylights and custom barn door and water closet door. Updated secondary baths. Spacious finished lower level with rec room, full bath & exercise room. Huge deck and stone patio. Roof 2022. Hot water heater 2023. Sump pump 2023. Garage doors w/remotes & smart openers 2023. Ring doorbell and ring camera on garage and deck 2022. Nest thermostats and temperature sensors upstairs and main level 2020. August front door lock 2022. LANGLEY SCHOOL DISTRICT.
*** OFFERS WILL BE REVIEWED AS RECEIVED. WHEN AN OFFER IS RECEIVED, ALL AGENTS WITH CONFIRMED SHOWINGS WILL BE NOTIFIED PRIOR TO PRESENTING TO SELLER ***
Location
State VA
County Fairfax
Zoning 110
Rooms
Other Rooms Living Room, Dining Room, Primary Bedroom, Sitting Room, Bedroom 2, Bedroom 3, Bedroom 4, Kitchen, Family Room, Foyer, Breakfast Room, Exercise Room, Laundry, Office, Recreation Room, Storage Room, Primary Bathroom, Full Bath, Half Bath
Basement Fully Finished
Interior
Interior Features Built-Ins, Ceiling Fan(s), Dining Area, Family Room Off Kitchen, Kitchen - Island, Primary Bath(s), Upgraded Countertops, Window Treatments, Wood Floors
Hot Water Natural Gas
Heating Forced Air
Cooling Central A/C, Ceiling Fan(s)
Flooring Hardwood
Fireplaces Number 2
Fireplaces Type Gas/Propane, Insert, Screen
Equipment Built-In Microwave, Dryer, Washer, Cooktop, Dishwasher, Disposal, Icemaker, Refrigerator, Oven - Wall
Fireplace Y
Appliance Built-In Microwave, Dryer, Washer, Cooktop, Dishwasher, Disposal, Icemaker, Refrigerator, Oven - Wall
Heat Source Natural Gas
Laundry Has Laundry
Exterior
Parking Features Garage Door Opener
Garage Spaces 2.0
Water Access N
Roof Type Composite,Shingle
Accessibility Other
Attached Garage 2
Total Parking Spaces 2
Garage Y
Building
Story 3
Foundation Other
Sewer Public Sewer
Water Public
Architectural Style Colonial
Level or Stories 3
Additional Building Above Grade, Below Grade
New Construction N
Schools
Elementary Schools Forestville
Middle Schools Cooper
High Schools Langley
School District Fairfax County Public Schools
Others
Senior Community No
Tax ID 0121 14 0004
Ownership Fee Simple
SqFt Source Assessor
Special Listing Condition Standard
Read Less
Want to know what your home might be worth? Contact us for a FREE valuation!

Our team is ready to help you sell your home for the highest possible price ASAP

Bought with MaryAnne Carbone • Long & Foster Real Estate, Inc.





