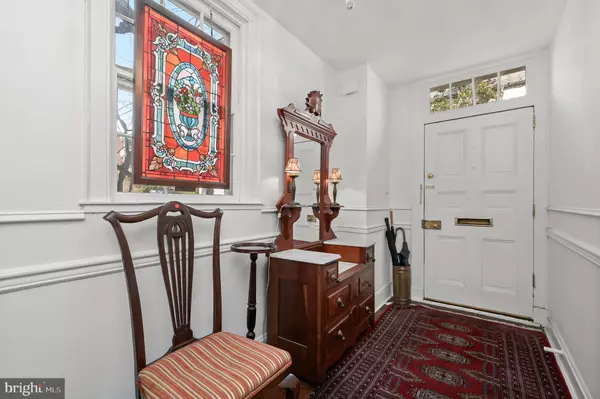$1,450,000
$1,590,000
8.8%For more information regarding the value of a property, please contact us for a free consultation.
172 GREEN ST Annapolis, MD 21401
5 Beds
4 Baths
3,881 SqFt
Key Details
Sold Price $1,450,000
Property Type Single Family Home
Sub Type Detached
Listing Status Sold
Purchase Type For Sale
Square Footage 3,881 sqft
Price per Sqft $373
Subdivision Historic District
MLS Listing ID MDAA2055136
Sold Date 08/04/23
Style Colonial,Federal
Bedrooms 5
Full Baths 4
HOA Y/N N
Abv Grd Liv Area 3,881
Originating Board BRIGHT
Year Built 1860
Annual Tax Amount $16,006
Tax Year 2023
Lot Size 7,425 Sqft
Acres 0.17
Property Description
Stately Federal style circa 1830 home situated in the heart of the treasured Historic District of Downtown Annapolis. Experience the joys of being steps to the City Dock amongst the restaurants, specialty shopping, art galleries, music venues, lively Main Street, and local events of Maryland's capital. Historically significant, the property has served over the years as a private residence and popular bed & breakfast. The four-story building was last renovated in 1996, yet the architectural integrity and 19th century ambiance were authentically preserved. A magnificent property in every way, the home features characteristic double parlors of the Victorian era, original random-width hardwood flooring, double staircases providing owner privacy, classic chair rail, custom built-ins, Greek Revival mantels on several of its six fireplaces, and the last remaining Charleston piazza in Annapolis that affords owner privacy exiting/entering the house. The main level features a welcoming foyer with double chair rail, two formal parlors with elegant fireplaces, and a formal dining room. The updated kitchen is appointed with granite counters, stainless steel appliances including a Viking 6-burner range, and breakfast bar. Further is a brick-floored room of varied potential uses including a workshop, seasonal conservatory, or studio. The upper levels host a collection of five bedrooms, each with distinct charm and character, and four full baths with either a jetted soaking tub with hand shower or clawfoot tub/shower with designer marble and other attractive finishes, as well as owner spaces and amenities that can be made separate, if desired. The first upper level hosts a den and office with ample closet storage space. Additionally, the first upper level offers two bedrooms, each with a cozy fireplace and en-suite bath, and one features access to the 141 sqft piazza overlooking the beautiful yard. Connecting bedrooms have the potential to be converted into a large primary suite. The second upper level provides three additional bedrooms, including the primary with rooftop deck access, two full baths, two fireplaces, laundry room, and cedar closet. The finished fourth floor provides additional living space to suit any lifestyle need. Step outside for a relaxing afternoon reading a book or entertaining guests in the spacious yard adorned with a brick patio, mature shade trees, and colorful blooms with total privacy rarely found in downtown locations. This incredible property sets the stage for the quintessential Annapolitan lifestyle just steps all that Annapolis has to offer!
Location
State MD
County Anne Arundel
Zoning C1
Rooms
Other Rooms Living Room, Dining Room, Primary Bedroom, Bedroom 2, Bedroom 3, Bedroom 4, Bedroom 5, Kitchen, Family Room, Den, Foyer, Study, Laundry, Other, Office
Basement Unfinished, Connecting Stairway
Interior
Interior Features Additional Stairway, Attic, Built-Ins, Chair Railings, Crown Moldings, Dining Area, Floor Plan - Traditional, Formal/Separate Dining Room, Kitchen - Eat-In, Primary Bath(s), Recessed Lighting, Upgraded Countertops, Walk-in Closet(s), Wood Floors
Hot Water Natural Gas
Heating Radiator
Cooling Window Unit(s), Ceiling Fan(s)
Flooring Hardwood, Vinyl, Carpet, Ceramic Tile
Fireplaces Number 6
Fireplaces Type Mantel(s), Wood
Equipment Dishwasher, Dryer, Icemaker, Oven - Double, Oven/Range - Gas, Range Hood, Refrigerator, Six Burner Stove, Stainless Steel Appliances, Washer, Water Heater
Fireplace Y
Window Features Screens,Wood Frame
Appliance Dishwasher, Dryer, Icemaker, Oven - Double, Oven/Range - Gas, Range Hood, Refrigerator, Six Burner Stove, Stainless Steel Appliances, Washer, Water Heater
Heat Source Natural Gas
Laundry Has Laundry, Upper Floor
Exterior
Exterior Feature Balcony, Deck(s), Roof, Patio(s)
Fence Rear
Water Access N
View Garden/Lawn, City
Accessibility None
Porch Balcony, Deck(s), Roof, Patio(s)
Garage N
Building
Lot Description Landscaping, Rear Yard, SideYard(s)
Story 4
Foundation Brick/Mortar
Sewer Public Sewer
Water Public
Architectural Style Colonial, Federal
Level or Stories 4
Additional Building Above Grade, Below Grade
Structure Type 9'+ Ceilings,Dry Wall,High
New Construction N
Schools
Elementary Schools Annapolis
Middle Schools Bates
High Schools Annapolis
School District Anne Arundel County Public Schools
Others
Senior Community No
Tax ID 020600000607600
Ownership Fee Simple
SqFt Source Assessor
Security Features Main Entrance Lock,Smoke Detector,Security System
Special Listing Condition Standard
Read Less
Want to know what your home might be worth? Contact us for a FREE valuation!

Our team is ready to help you sell your home for the highest possible price ASAP

Bought with Lisa Harbour • Coldwell Banker Realty





