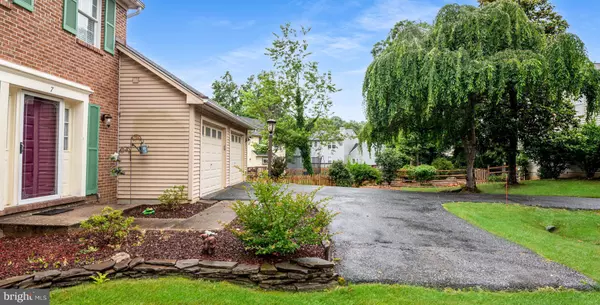$445,200
$300,000
48.4%For more information regarding the value of a property, please contact us for a free consultation.
7 HUNTERS CT Lutherville Timonium, MD 21093
3 Beds
3 Baths
1,996 SqFt
Key Details
Sold Price $445,200
Property Type Single Family Home
Sub Type Detached
Listing Status Sold
Purchase Type For Sale
Square Footage 1,996 sqft
Price per Sqft $223
Subdivision Hunters Ridge
MLS Listing ID MDBC2071142
Sold Date 08/11/23
Style Colonial
Bedrooms 3
Full Baths 2
Half Baths 1
HOA Y/N N
Abv Grd Liv Area 1,996
Originating Board BRIGHT
Year Built 1985
Annual Tax Amount $5,369
Tax Year 2022
Lot Size 0.336 Acres
Acres 0.34
Property Description
List price is Opening Bid At The Online Only Auction Sale. Online auction to be conducted on Auctioneers website. The Bidding begins Saturday, July 8th & ends Thursday, July 13th, 2023 @ 12:00pm. Spacious Colonial Style Home, Conveniently Located in the "Huntridge" Neighborhood in Timonium. The home includes 3,122± total square feet, 3 bedrooms, 2 full/1 half baths, and a partially finished lower level and is situated on a nice 0.34± acre lot. The main level of the home includes an entry foyer, living room, an eat-in kitchen, a walk-in pantry with a laundry hookup, half bath, and a family room with a brick fireplace and sliders that lead to a deck. The upper level includes 3 bedrooms and 2 full baths, and 2 linen closets. There is a large primary suite with a large walk-in closet with laundry, and an en-suite bathroom with a large soaking and walk-in shower. The lower level of the home is partially finished and includes a large recreation room, workshop area and storage/utility room. The basement is roughed-in for a future bathroom. Additional features include kitchen and bathrooms have also been updated with Kraft maid soft-closure cabinets, and silestone counters, updated dishwasher (2022), wood floors throughout the main level, PVC maintenance free-deck, attached 2 car garage, 200 Amp electric service, updated HVAC (2019), includes electrostatic filter, newly landscaped, driveway with extra pull off space, and close proximity to I-83, shopping, restaurants, and medical facilities. Please Note: There is a voluntary HOA Annual Dues are $60 per year.
Location
State MD
County Baltimore
Zoning RESIDENTIAL
Rooms
Basement Daylight, Partial, Heated, Improved, Interior Access, Partially Finished, Windows, Workshop
Interior
Hot Water Natural Gas
Heating Forced Air
Cooling Central A/C, Ceiling Fan(s)
Flooring Wood, Ceramic Tile, Carpet
Heat Source Natural Gas
Exterior
Parking Features Garage - Front Entry, Built In, Inside Access
Garage Spaces 2.0
Water Access N
Roof Type Architectural Shingle
Accessibility None
Attached Garage 2
Total Parking Spaces 2
Garage Y
Building
Story 3
Foundation Concrete Perimeter
Sewer Public Sewer
Water Public
Architectural Style Colonial
Level or Stories 3
Additional Building Above Grade, Below Grade
New Construction N
Schools
School District Baltimore County Public Schools
Others
Senior Community No
Tax ID 04081800010771
Ownership Fee Simple
SqFt Source Assessor
Special Listing Condition Auction
Read Less
Want to know what your home might be worth? Contact us for a FREE valuation!

Our team is ready to help you sell your home for the highest possible price ASAP

Bought with Juan C Granados • Compass





