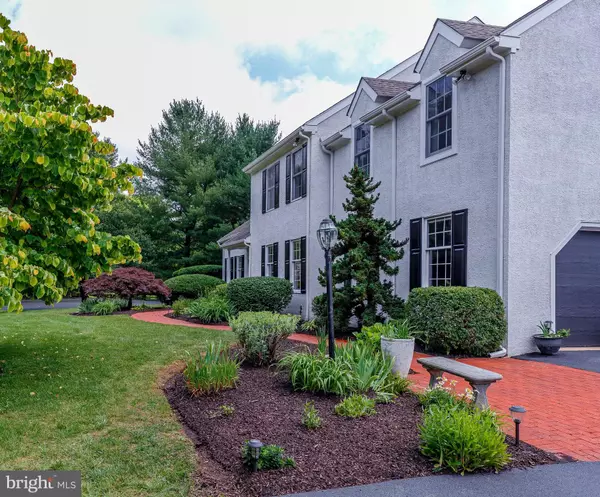$827,000
$799,900
3.4%For more information regarding the value of a property, please contact us for a free consultation.
804 APPLE HILL DR West Chester, PA 19380
4 Beds
3 Baths
4,092 SqFt
Key Details
Sold Price $827,000
Property Type Single Family Home
Sub Type Detached
Listing Status Sold
Purchase Type For Sale
Square Footage 4,092 sqft
Price per Sqft $202
Subdivision Meadowcroft
MLS Listing ID PACT2048198
Sold Date 08/18/23
Style Traditional
Bedrooms 4
Full Baths 2
Half Baths 1
HOA Y/N N
Abv Grd Liv Area 3,152
Originating Board BRIGHT
Year Built 1988
Annual Tax Amount $7,872
Tax Year 2023
Lot Size 1.000 Acres
Acres 1.0
Lot Dimensions 0.00 x 0.00
Property Description
This is your chance to live in East Bradford! Welcome to 804 Apple Hill Drive, an impeccably maintained four bedroom traditional style home situated on a premium 1 acre cul-de-sac lot in the highly desirable neighborhood of Meadowcroft. Pride of ownership is very apparent in this beautifully appointed home. Stroll to the entrance through the manicured front walkway. Open the front door and enter the inviting two-story foyer; step left into the well-lit, spacious living room with a large half rose window and cathedral ceilings. Walk right into a formal, large, elegant dining room with plenty of space for your large gatherings and celebrations. Off the dining room sits the gourmet kitchen with granite countertops, stainless steel appliances and a large island-plenty of room for preparing a feast for family and friends. Enjoy your morning cup of coffee in the breakfast room overlooking the back yard. The kitchen opens up to the family room with a floor to ceiling brick wood burning fireplace and hardwood floors. There is also a well-lit private office, laundry room and powder room on the first floor. Walk through the rear sliding doors on to the deck that features a working hot tub, and plenty of room for large parties. Step down into the expansive private backyard, perfect for baseball or a pick-up football game. The second floor features a huge primary suite with a large walk-in closet and a full bath with tile floors, a new shower door and two vanities. There are 3 additional large bedrooms and a full hall bath with a double vanity on the second floor. Let's not forget about the finished lower level with a bar, a second family room or movie theater room and additional storage. This home has also recently had the stucco thoroughly remediated and has a transferrable stucco warranty too. The Inside unit Heating system was replaced 5 years ago. The driveway has been repaved recently. Conveniently located close to the West Chester Borough with shopping, restaurants, and parks. This home is within walking distance of the very popular East Bradford Park. Apple Hill Drive is in the heart of the award-winning West Chester School District (East Bradford, Peirce, Henderson feeder pattern). Schedule your appointment today before it is too late.
Location
State PA
County Chester
Area East Bradford Twp (10351)
Zoning R10 RES: 1 FAM
Rooms
Other Rooms Living Room, Dining Room, Primary Bedroom, Bedroom 2, Bedroom 3, Bedroom 4, Kitchen, Family Room, Office, Primary Bathroom, Full Bath
Basement Full
Interior
Hot Water Natural Gas
Heating Forced Air
Cooling Central A/C
Flooring Ceramic Tile, Hardwood, Carpet
Heat Source Natural Gas
Exterior
Parking Features Garage - Side Entry
Garage Spaces 6.0
Utilities Available Cable TV, Natural Gas Available
Water Access N
Roof Type Shingle
Accessibility None
Attached Garage 2
Total Parking Spaces 6
Garage Y
Building
Story 2
Foundation Permanent
Sewer On Site Septic
Water Public
Architectural Style Traditional
Level or Stories 2
Additional Building Above Grade, Below Grade
New Construction N
Schools
School District West Chester Area
Others
Senior Community No
Tax ID 51-05 -0005.5000
Ownership Fee Simple
SqFt Source Assessor
Special Listing Condition Standard
Read Less
Want to know what your home might be worth? Contact us for a FREE valuation!

Our team is ready to help you sell your home for the highest possible price ASAP

Bought with Sarah L Smith • Century 21 Norris-Valley Forge





